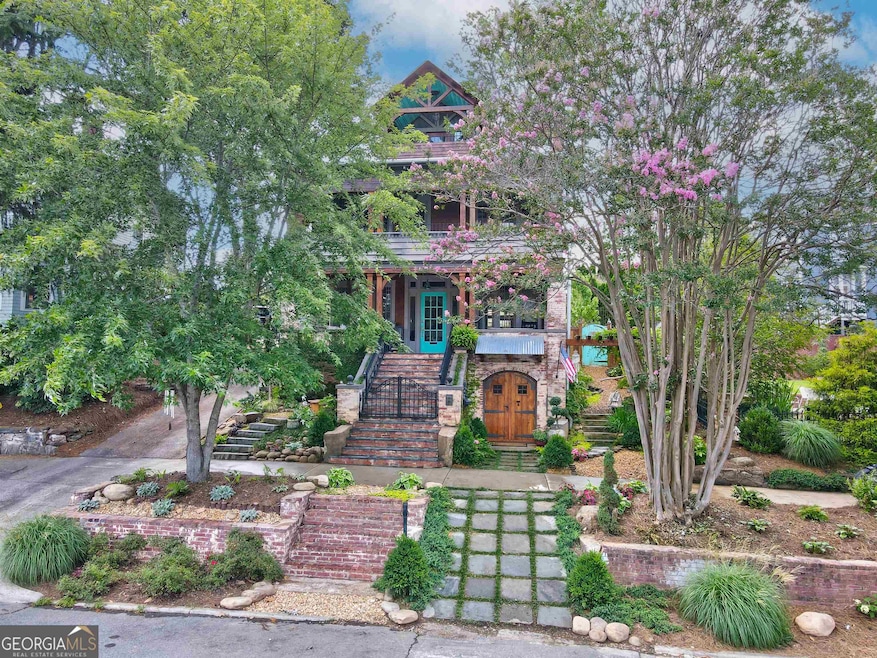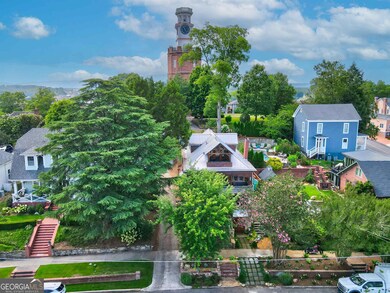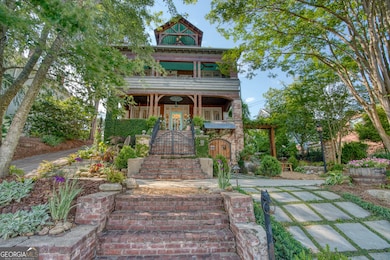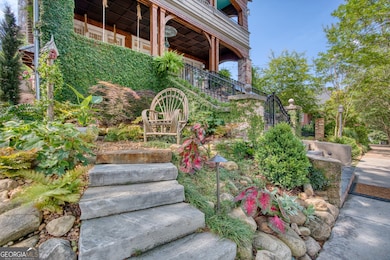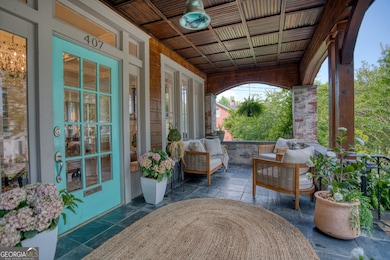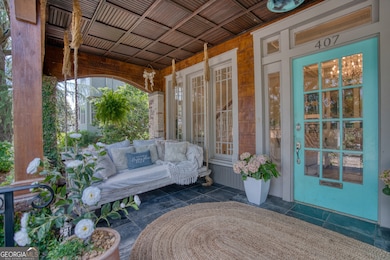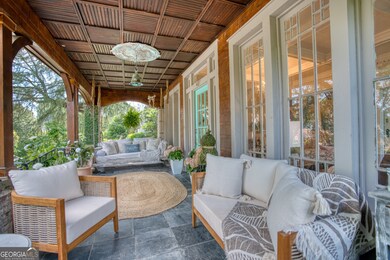Estimated payment $4,527/month
Highlights
- City View
- Fireplace in Primary Bedroom
- Wood Flooring
- Craftsman Architecture
- Freestanding Bathtub
- High Ceiling
About This Home
After more than a decade of thoughtful renovation, this locally admired craftsman home in the heart of downtown is finally complete-and more stunning than ever. Every inch of this one-of-a-kind property, both inside and out, is rich with custom details, professional landscaping, and historic charm, seamlessly blended with modern luxury. The newly completed two-level primary suite is nothing short of extraordinary. Spanning the entire third floor and half of the second, it features a marble-clad full bath, sitting room, office, bedroom and sitting area under a massive skylight (perfect for stargazing), an additional half bath, and two private outdoor living spaces: a covered front porch and a serene back deck with treetop views. The MAIN LEVEL welcomes with a spacious front porch, original 24-pane windows, coffered ceilings, and a warm brick fireplace. The open living and dining areas flow into a dining room and fully custom kitchen. The kitchen has hand-built cabinetry, stone countertops, stainless appliances, and tons of storage. A guest bedroom and full bath-complete with a tile shower and stone vessel sink-round out the space. UPSTAIRS, in addition to the primary suite, you'll find another beautifully appointed bedroom, a custom-tiled full bath with a clawfoot tub, and a flexible wet bar space that could easily become a fifth bedroom. OUTSIDE, the professionally landscaped backyard is a private oasis, with tiered gardens, multiple sitting areas, and an expansive deck offering a rare view of Rome's iconic Clocktower. DOWNSTAIRS, don't miss the fully separate basement apartment-perfect for guests or rental income-featuring a living area, kitchenette, bedroom space, and full bath with custom tile shower. Homes like this don't come along often-this is your chance to own a piece of local history, finally brought to life.
Home Details
Home Type
- Single Family
Est. Annual Taxes
- $5,078
Year Built
- Built in 1903 | Remodeled
Lot Details
- 4,356 Sq Ft Lot
- Sprinkler System
- Garden
Home Design
- Craftsman Architecture
- Adirondack Style Architecture
- Victorian Architecture
- Bungalow
- Metal Roof
- Wood Siding
Interior Spaces
- 3-Story Property
- Wet Bar
- Bookcases
- High Ceiling
- Fireplace Features Masonry
- Living Room with Fireplace
- 3 Fireplaces
- Breakfast Room
- Formal Dining Room
- Den
- Keeping Room
- Wood Flooring
- City Views
- Expansion Attic
- Storm Windows
Kitchen
- Built-In Oven
- Cooktop
- Microwave
- Dishwasher
- Stainless Steel Appliances
Bedrooms and Bathrooms
- Fireplace in Primary Bedroom
- In-Law or Guest Suite
- Freestanding Bathtub
- Bathtub Includes Tile Surround
Laundry
- Laundry in Hall
- Laundry on upper level
Finished Basement
- Partial Basement
- Exterior Basement Entry
Eco-Friendly Details
- Energy-Efficient Thermostat
Outdoor Features
- Balcony
- Outdoor Water Feature
- Veranda
- Porch
Location
- Property is near shops
- City Lot
Schools
- East Central Elementary School
- Rome Middle School
- Rome High School
Utilities
- Central Heating and Cooling System
- Heating System Uses Natural Gas
- Cable TV Available
Community Details
- No Home Owners Association
- Between The Rivers Subdivision
Map
Home Values in the Area
Average Home Value in this Area
Tax History
| Year | Tax Paid | Tax Assessment Tax Assessment Total Assessment is a certain percentage of the fair market value that is determined by local assessors to be the total taxable value of land and additions on the property. | Land | Improvement |
|---|---|---|---|---|
| 2025 | $11,278 | $315,474 | $11,236 | $304,238 |
| 2024 | $11,278 | $295,166 | $10,214 | $284,952 |
| 2023 | $10,453 | $285,787 | $9,193 | $276,594 |
| 2022 | $5,079 | $139,186 | $7,588 | $131,598 |
| 2021 | $1,174 | $31,636 | $6,390 | $25,246 |
| 2020 | $1,177 | $31,469 | $4,915 | $26,554 |
| 2019 | $1,110 | $29,985 | $4,915 | $25,070 |
| 2018 | $1,055 | $28,488 | $4,915 | $23,573 |
| 2017 | $1,000 | $27,005 | $4,915 | $22,090 |
| 2016 | $746 | $20,080 | $4,880 | $15,200 |
| 2015 | $949 | $28,252 | $4,880 | $23,372 |
| 2014 | $949 | $27,920 | $3,680 | $24,240 |
Property History
| Date | Event | Price | List to Sale | Price per Sq Ft | Prior Sale |
|---|---|---|---|---|---|
| 12/28/2025 12/28/25 | Price Changed | $799,000 | -5.9% | -- | |
| 11/01/2025 11/01/25 | For Sale | $849,000 | 0.0% | -- | |
| 10/31/2025 10/31/25 | Off Market | $849,000 | -- | -- | |
| 08/14/2025 08/14/25 | Price Changed | $849,000 | -5.6% | -- | |
| 05/18/2025 05/18/25 | For Sale | $899,000 | +1698.0% | -- | |
| 07/11/2014 07/11/14 | Sold | $50,000 | -37.4% | $22 / Sq Ft | View Prior Sale |
| 05/16/2014 05/16/14 | Pending | -- | -- | -- | |
| 07/19/2013 07/19/13 | For Sale | $79,900 | +49.3% | $35 / Sq Ft | |
| 07/08/2013 07/08/13 | Sold | $53,500 | -46.2% | $24 / Sq Ft | View Prior Sale |
| 07/08/2013 07/08/13 | For Sale | $99,500 | +86.0% | $44 / Sq Ft | |
| 07/01/2013 07/01/13 | Off Market | $53,500 | -- | -- | |
| 05/28/2013 05/28/13 | Price Changed | $99,500 | -8.3% | $44 / Sq Ft | |
| 06/25/2012 06/25/12 | For Sale | $108,500 | -- | $48 / Sq Ft |
Purchase History
| Date | Type | Sale Price | Title Company |
|---|---|---|---|
| Warranty Deed | $50,000 | -- | |
| Warranty Deed | $53,500 | -- | |
| Deed | -- | -- | |
| Deed | $16,000 | -- | |
| Deed | $11,000 | -- | |
| Deed | -- | -- |
Mortgage History
| Date | Status | Loan Amount | Loan Type |
|---|---|---|---|
| Open | $172,013 | FHA |
Source: Georgia MLS
MLS Number: 10524905
APN: J14C-191
- 501 E 3rd St
- 202 E 4th Ave Unit 5
- 312 E 3rd St
- 29 Pear St
- 633 E 3rd St
- 214 E 3rd St
- 1 E 3rd Ave Unit 302
- 10 E 3rd Ave
- 8 E 3rd Ave
- 320 E 3rd Ave
- 138 E 8th Ave Unit 25
- 167 Sweet Water Ln
- 0 Brook Valley Ct Unit 10665224
- 0 Brook Valley Ct Unit 7698646
- 102 Smith St NE
- 2 Coral Ave SW
- 311 Roswell Ave SE
- 715 Avenue A NE
- 232 S Broad St SW
- 105 Mary St SW
- 413 E 2nd St
- 114 Broad St Unit 208
- 340 W 3rd St SW
- 712 Avenue A NE
- 707 E 2nd Ave
- 3 Fair St SW Unit A
- 12 Morningside Dr SW
- 11 N McLin St SW
- 1005 N 2nd Ave NW
- 525 W 13th St NE
- 7 Roseway Cir NE
- 1101 Park Blvd SE
- 204 E 16th St SW
- 2310 Village Blvd SE
- 3113 Village Blvd SE
- 2522 Callier Springs Rd SE
- 14 1/2 Tumlin Dr
- 204 Oakwood St NW
- 313 Timothy Ave
- 24 Riverpoint Place
Ask me questions while you tour the home.
