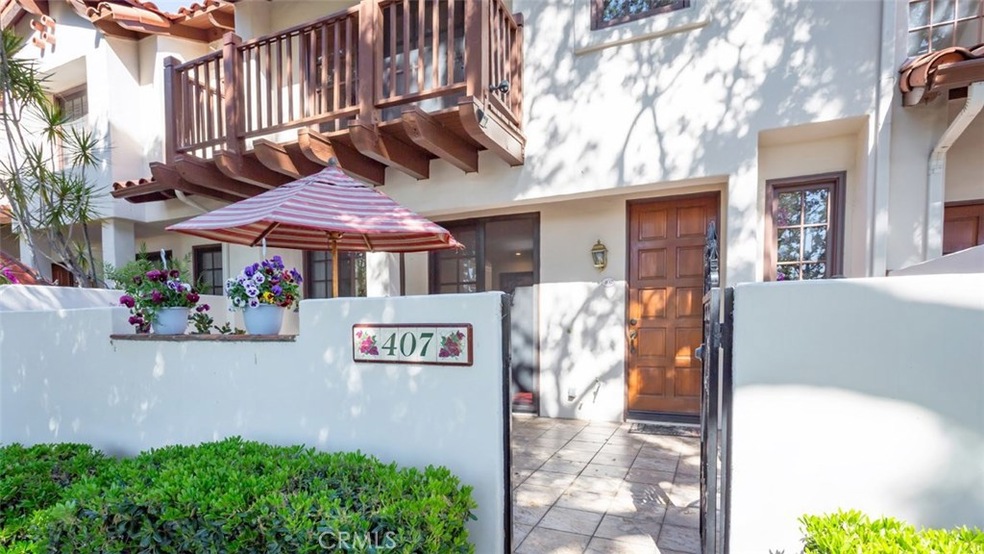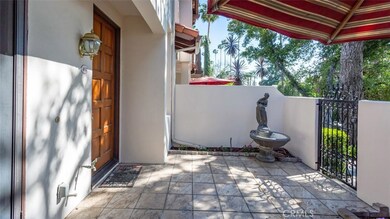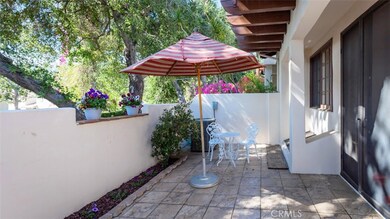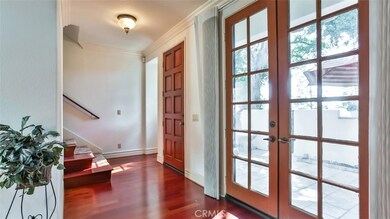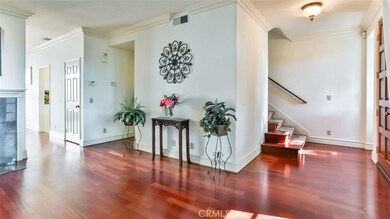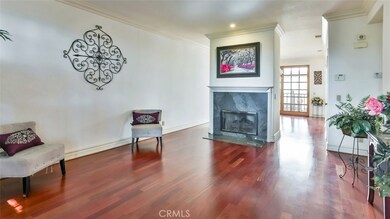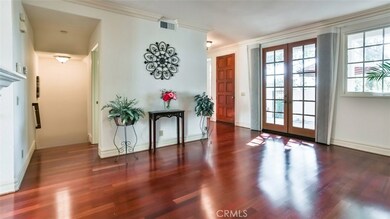
407 E Bougainvillea Ln Glendora, CA 91741
The Village NeighborhoodEstimated Value: $809,637 - $906,000
Highlights
- Spa
- No Units Above
- Gated Community
- Cullen Elementary School Rated A
- Primary Bedroom Suite
- Open Floorplan
About This Home
As of June 2019Highly desirable area in Glendora's most sought after complex- Rancho del Bougainvillea!!This is truly one of the most beautifully designed communities in Glendora. Surrounded by soaring historic bougainvillea, this Spanish colonial revival themed development pays an appropriate homage to early California's Spanish architecture. As you enter this home, you will notice the BEAUTIFUL wood flooring through out. Kitchen has been updated and features beautiful granite counters with stone backsplash. There is also a large pantry. As you go upstairs you will notice the gorgeous wood stairs with a built-in runner...Upstairs you have an expansive master suite with a spacious closet & ample bathroom. Master bath has a tub, separate shower & dual sinks. The other 2 bedrooms are also spacious with an additional full bath upstairs. The last level features an oversized bonus room that can be used as on office, media room, or playroom (uses are endless). From this room you have direct access to the double car garage. The community is gated & offers a pool, spa, outdoor kitchen area, beautifully landscaped grounds & plenty of guest parking. The unit itself sits in a more desirable section that boasts views of the mountains & additional privacy with no immediate neighbors to the north. All of this is found in the award winning Glendora Unified School District, not to mention just a short walk to down town Glendora & Finkbiner Park. This is considered a PUD so FHA financing is acceptable.
Last Agent to Sell the Property
EXCELLENCE RE REAL ESTATE License #01304833 Listed on: 04/24/2019
Townhouse Details
Home Type
- Townhome
Est. Annual Taxes
- $7,620
Year Built
- Built in 1988
Lot Details
- 1,230 Sq Ft Lot
- No Units Above
- No Units Located Below
- Two or More Common Walls
- Cul-De-Sac
- Block Wall Fence
HOA Fees
- $380 Monthly HOA Fees
Parking
- 2 Car Direct Access Garage
- Parking Available
- Guest Parking
Home Design
- Spanish Architecture
- Split Level Home
- Turnkey
- Spanish Tile Roof
- Copper Plumbing
- Stucco
Interior Spaces
- 2,026 Sq Ft Home
- Open Floorplan
- Built-In Features
- Crown Molding
- Cathedral Ceiling
- Ceiling Fan
- Double Pane Windows
- Family Room
- Living Room with Fireplace
- Bonus Room
- Game Room
- Mountain Views
Kitchen
- Gas Cooktop
- Granite Countertops
- Trash Compactor
Flooring
- Wood
- Carpet
- Vinyl
Bedrooms and Bathrooms
- 3 Bedrooms
- Primary Bedroom Suite
- Upgraded Bathroom
- 3 Full Bathrooms
- Dual Vanity Sinks in Primary Bathroom
- Bathtub with Shower
- Walk-in Shower
- Closet In Bathroom
Laundry
- Laundry Room
- Laundry in Garage
Home Security
Outdoor Features
- Spa
- Balcony
- Enclosed patio or porch
- Exterior Lighting
Utilities
- Central Heating and Cooling System
- Gas Water Heater
Listing and Financial Details
- Assessor Parcel Number 8647020052
Community Details
Overview
- 84 Units
- Rancho Del Bougainvillea Association, Phone Number (909) 592-1562
- Rancho HOA
Amenities
- Outdoor Cooking Area
- Clubhouse
Recreation
- Community Pool
- Community Spa
Security
- Gated Community
- Carbon Monoxide Detectors
- Fire and Smoke Detector
Ownership History
Purchase Details
Home Financials for this Owner
Home Financials are based on the most recent Mortgage that was taken out on this home.Purchase Details
Home Financials for this Owner
Home Financials are based on the most recent Mortgage that was taken out on this home.Purchase Details
Home Financials for this Owner
Home Financials are based on the most recent Mortgage that was taken out on this home.Purchase Details
Purchase Details
Home Financials for this Owner
Home Financials are based on the most recent Mortgage that was taken out on this home.Purchase Details
Home Financials for this Owner
Home Financials are based on the most recent Mortgage that was taken out on this home.Purchase Details
Home Financials for this Owner
Home Financials are based on the most recent Mortgage that was taken out on this home.Purchase Details
Home Financials for this Owner
Home Financials are based on the most recent Mortgage that was taken out on this home.Purchase Details
Home Financials for this Owner
Home Financials are based on the most recent Mortgage that was taken out on this home.Purchase Details
Similar Homes in the area
Home Values in the Area
Average Home Value in this Area
Purchase History
| Date | Buyer | Sale Price | Title Company |
|---|---|---|---|
| Peterson Kimberly Christine Heller | $575,000 | Wfg Title | |
| Seeta Vamsi K | -- | Ticor Title Co | |
| Seeta Vamsi K | $415,000 | None Available | |
| Whistler Annette | $315,000 | North American Title | |
| Keifer Mel | $293,000 | Southland Title | |
| Ankney Dale G | -- | Southland Title | |
| Ankney Dale G | $265,000 | Southland Title | |
| Vernon Larry | -- | -- | |
| Vernon Larry | -- | Title Land Company Inc | |
| Vernon Larry | -- | -- |
Mortgage History
| Date | Status | Borrower | Loan Amount |
|---|---|---|---|
| Open | Peterson Kimberly Christine Heller | $460,000 | |
| Previous Owner | Seeta Vamsi K | $95,000 | |
| Previous Owner | Seeta Vamsi K | $319,500 | |
| Previous Owner | Seeta Vamsi K | $323,000 | |
| Previous Owner | Seeta Vamsi K | $330,500 | |
| Previous Owner | Seeta Vamsi K | $332,000 | |
| Previous Owner | Whistler Annette | $90,000 | |
| Previous Owner | Keifer Mel | $190,000 | |
| Previous Owner | Ankney Dale G | $200,000 | |
| Previous Owner | Vernon Larry | $91,000 |
Property History
| Date | Event | Price | Change | Sq Ft Price |
|---|---|---|---|---|
| 06/06/2019 06/06/19 | Sold | $575,000 | -0.3% | $284 / Sq Ft |
| 05/13/2019 05/13/19 | Pending | -- | -- | -- |
| 04/24/2019 04/24/19 | For Sale | $576,888 | -- | $285 / Sq Ft |
Tax History Compared to Growth
Tax History
| Year | Tax Paid | Tax Assessment Tax Assessment Total Assessment is a certain percentage of the fair market value that is determined by local assessors to be the total taxable value of land and additions on the property. | Land | Improvement |
|---|---|---|---|---|
| 2024 | $7,620 | $628,841 | $407,709 | $221,132 |
| 2023 | $7,442 | $616,512 | $399,715 | $216,797 |
| 2022 | $7,295 | $604,425 | $391,878 | $212,547 |
| 2021 | $7,240 | $592,575 | $384,195 | $208,380 |
| 2019 | $1,038 | $480,209 | $203,422 | $276,787 |
| 2018 | $5,618 | $470,794 | $199,434 | $271,360 |
| 2016 | $5,310 | $452,515 | $191,691 | $260,824 |
| 2015 | $5,191 | $445,719 | $188,812 | $256,907 |
| 2014 | $5,174 | $436,989 | $185,114 | $251,875 |
Agents Affiliated with this Home
-
Karena Rubio

Seller's Agent in 2019
Karena Rubio
EXCELLENCE RE REAL ESTATE
(626) 233-5247
52 Total Sales
Map
Source: California Regional Multiple Listing Service (CRMLS)
MLS Number: CV19093826
APN: 8647-020-052
- 513 E Comstock Ave
- 515 N Vista Bonita Ave
- 644 E Bennett Ave
- 127 W Bennett Ave
- 653 E Mountain View Ave
- 631 N Cullen Ave
- 356 N Pennsylvania Ave
- 332 N Washington Ave
- 726 E Laurel Ave
- 733 E Leadora Ave
- 605 N Live Oak Ave
- 711 E Virginia Ave
- 758 E Meda Ave
- 742 E Virginia Ave
- 358 N Glenwood Ave
- 420 W Bennett Ave
- 151 S Glenwood Ave
- 453 W Laurel Ave
- 845 N Glendora Ave
- 780 Brown Sage Dr
- 407 E Bougainvillea Ln
- 409 E Bougainvillea Ln
- 411 E Bougainvillea Ln
- 403 E Bougainvillea Ln
- 417 E Bougainvillea Ln
- 415 E Bougainvillea Ln
- 419 E Bougainvillea Ln
- 401 E Bougainvillea Ln
- 421 E Bougainvillea Ln
- 423 E Bougainvillea Ln
- 437 E Bougainvillea Ln
- 435 E Bougainvillea Ln
- 433 E Bougainvillea Ln
- 431 E Bougainvillea Ln
- 429 E Bougainvillea Ln
- 427 E Bougainvillea Ln
- 439 E Bougainvillea Ln
- 441 E Bougainvillea Ln
