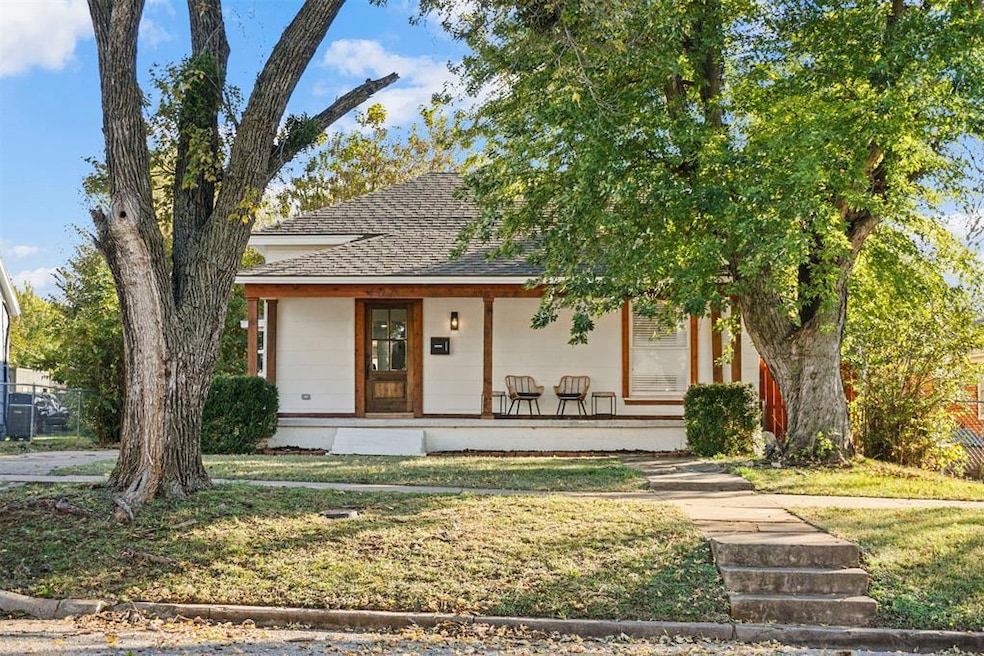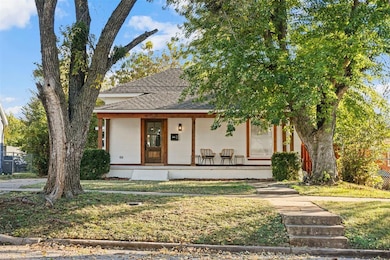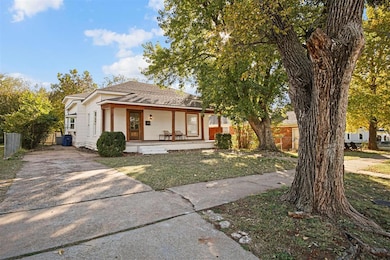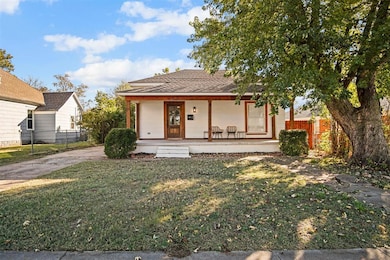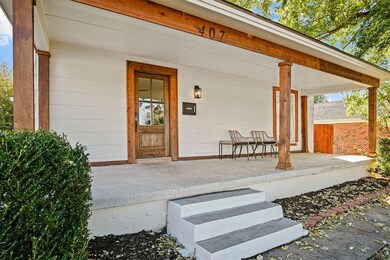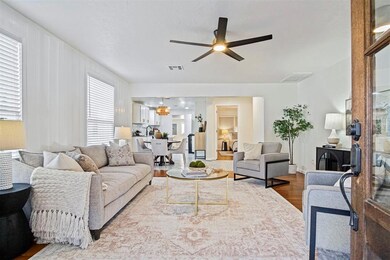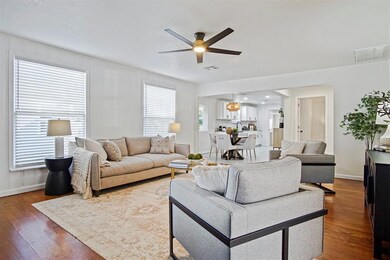407 E Washington Ave Guthrie, OK 73044
Estimated payment $1,405/month
Highlights
- Craftsman Architecture
- Outdoor Kitchen
- Interior Lot
- Wood Flooring
- Covered Patio or Porch
- Cedar Closet
About This Home
Welcome to 407 E Washington Ave — a beautifully updated 3-bed, 3-bath craftsman nestled in the heart of one of Guthrie’s most walkable, historic neighborhoods. Built in 1940 and expanded to over 2,000 sq. ft. of living space, this home perfectly balances timeless charm with modern comfort. Step inside and feel the warmth of original hardwood floors that flow through the spacious living room, anchored by natural light and clean, contemporary finishes. The thoughtfully renovated kitchen features white cabinetry, granite countertops, a decorative stone backsplash, and stainless steel appliances — ideal for both weekday dinners and weekend entertaining. The main level offers an open layout with a generous primary suite featuring a well-thought-out and large walk-in closet with custom built-ins leading to the ensuite bath. A second bedroom and full bath provide flexible space for family or guests, and upstairs, a private third bedroom with its own full bath is perfect for teens, a home office, or guest retreat. Out back, the covered patio is equipped with an outdoor kitchen — complete with prep space and a stainless-steel sink — overlooking a fully fenced backyard with alley access and mature trees that create a sense of privacy and calm. All major systems have been updated in recent years, making this home truly move-in ready. Just blocks from Highland Park’s walking trails, playground, and pool — and a short stroll to downtown Guthrie’s local shops, dining, and festivals — you’ll experience small-town living with big personality. Served by Guthrie Public Schools (Fogarty Elementary, Guthrie Junior High, and Guthrie High), this neighborhood is known for its friendly community and easy access to I-35. Sellers are offering a closing cost credit — the perfect invitation to make this beautiful Guthrie gem your next home.
Home Details
Home Type
- Single Family
Est. Annual Taxes
- $1,115
Year Built
- Built in 1940
Lot Details
- 7,000 Sq Ft Lot
- Lot Dimensions are 50x140
- South Facing Home
- Fenced
- Interior Lot
Home Design
- Craftsman Architecture
- Traditional Architecture
- Frame Construction
- Composition Roof
Interior Spaces
- 2,028 Sq Ft Home
- 1.5-Story Property
- Woodwork
- Ceiling Fan
- Metal Fireplace
- Inside Utility
- Laundry Room
- Fire and Smoke Detector
- Basement
Kitchen
- Gas Oven
- Gas Range
- Free-Standing Range
- Dishwasher
- Disposal
Flooring
- Wood
- Tile
Bedrooms and Bathrooms
- 3 Bedrooms
- Cedar Closet
- 3 Full Bathrooms
Parking
- No Garage
- Parking Available
- Driveway
Outdoor Features
- Covered Patio or Porch
- Outdoor Kitchen
Schools
- Fogarty Elementary School
- Guthrie JHS Middle School
- Guthrie High School
Utilities
- Central Heating and Cooling System
- Water Heater
- High Speed Internet
- Cable TV Available
Listing and Financial Details
- Legal Lot and Block 8 / 11
Map
Home Values in the Area
Average Home Value in this Area
Tax History
| Year | Tax Paid | Tax Assessment Tax Assessment Total Assessment is a certain percentage of the fair market value that is determined by local assessors to be the total taxable value of land and additions on the property. | Land | Improvement |
|---|---|---|---|---|
| 2025 | $1,115 | $12,434 | $754 | $11,680 |
| 2024 | $1,115 | $11,841 | $754 | $11,087 |
| 2023 | $1,115 | $11,278 | $754 | $10,524 |
| 2022 | $990 | $10,741 | $754 | $9,987 |
| 2021 | $402 | $5,338 | $756 | $4,582 |
| 2020 | $388 | $5,182 | $754 | $4,428 |
| 2019 | $395 | $5,182 | $754 | $4,428 |
| 2018 | $384 | $5,182 | $754 | $4,428 |
| 2017 | $391 | $5,329 | $754 | $4,575 |
| 2016 | $394 | $5,319 | $754 | $4,565 |
| 2014 | $351 | $5,599 | $484 | $5,115 |
| 2013 | $415 | $6,108 | $528 | $5,580 |
Property History
| Date | Event | Price | List to Sale | Price per Sq Ft | Prior Sale |
|---|---|---|---|---|---|
| 11/15/2025 11/15/25 | Pending | -- | -- | -- | |
| 11/06/2025 11/06/25 | For Sale | $249,000 | +200.0% | $123 / Sq Ft | |
| 11/26/2021 11/26/21 | Sold | $83,000 | -14.9% | $41 / Sq Ft | View Prior Sale |
| 10/14/2021 10/14/21 | For Sale | $97,500 | -- | $48 / Sq Ft |
Purchase History
| Date | Type | Sale Price | Title Company |
|---|---|---|---|
| Deed | -- | -- | |
| Warranty Deed | $83,000 | American Eagle Ttl Group Llc |
Mortgage History
| Date | Status | Loan Amount | Loan Type |
|---|---|---|---|
| Open | $129,000 | Purchase Money Mortgage | |
| Closed | $129,000 | Unknown |
Source: MLSOK
MLS Number: 1200446
APN: 420000105
- 602 N Wentz St
- 322 E Warner Ave
- 621 N Wentz St
- 105 E College Ave
- 413 N Wentz St
- 509 N Division St
- 624 E Noble Ave
- 320 E Cleveland Ave
- 611 E Noble Ave
- 1119 N Walker Dr
- 124 W Noble Ave
- 114 N Elm St
- 1125 N Walker Dr
- 514 N 1st St
- 911 Rosebrier Ct
- 805 E Cleveland Ave
- 1209 N Walnut St
- 901 Birdcreek Ln
- 708 E Harrison Ave
- 1005 E Noble Ave
