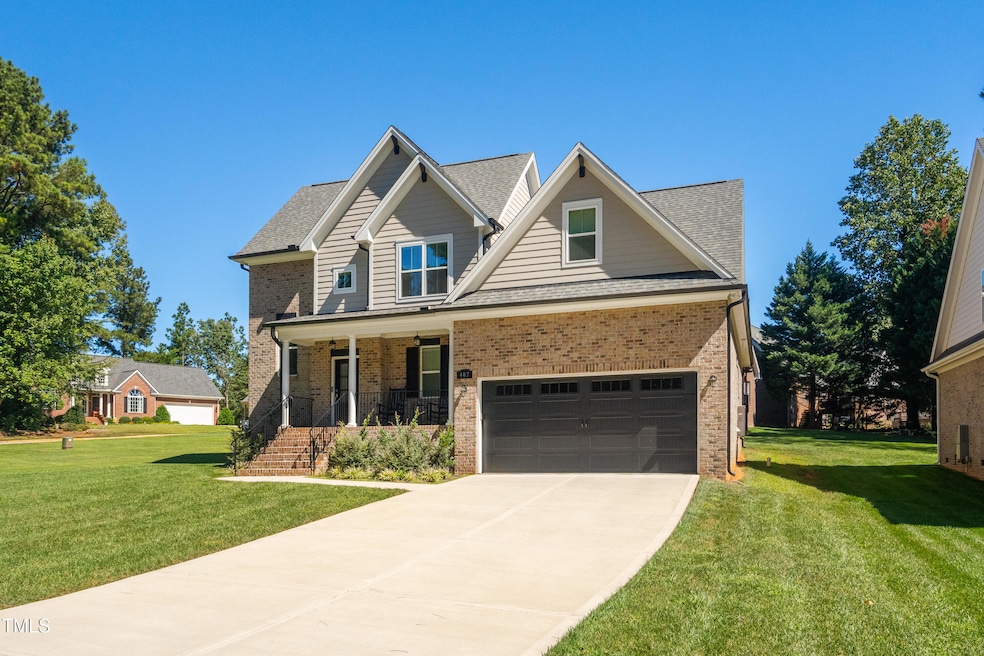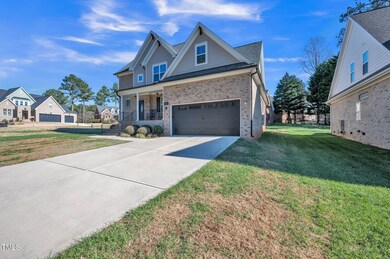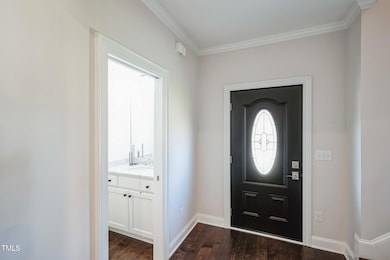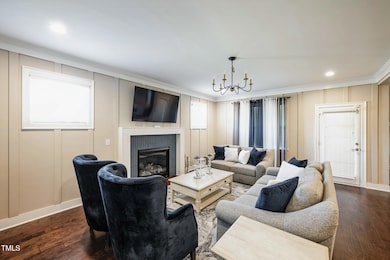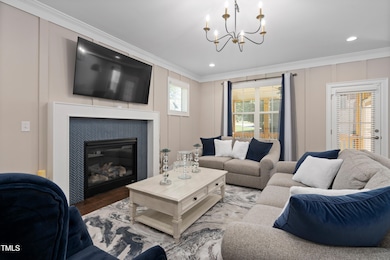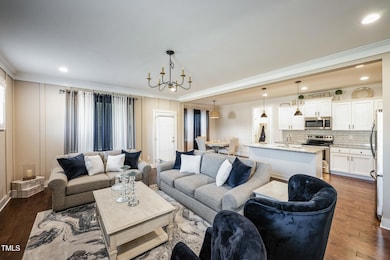
407 Eagle Ct Henderson, NC 27536
Estimated payment $2,885/month
Highlights
- Open Floorplan
- Traditional Architecture
- Attic
- Deck
- Main Floor Primary Bedroom
- Bonus Room
About This Home
Nestled in The Links community, this nearly-new home is as welcoming as it is functional. With 3 bedrooms, 2.5 baths, and a layout designed for easy living, it's a space you'll truly feel at home in.
The living room invites you in with its gas log fireplace—perfect for cozy evenings. The kitchen stands out with granite countertops, plenty of cabinet space, and a walk-in pantry big enough to keep you organized. On the main level, you'll find a spacious Owner's Suite, a laundry room with added cabinetry, and a powder room with a thoughtful pocket door.
It's a home that feels just right the moment you step inside. Come take a look!
Upstairs, discover two additional bedrooms, a full bath, a bonus room, an office, and even a walk-in attic ready for storage or potential expansion. The oversized garage with impressive ceiling height and a spacious concrete driveway offers plenty of space. You'll also enjoy a tankless water heater, 9-foot ceilings on the main level, and a screened porch perfect for unwinding.
This property truly has it all—come see for yourself!
Home Details
Home Type
- Single Family
Est. Annual Taxes
- $5,259
Year Built
- Built in 2020
Lot Details
- 10,019 Sq Ft Lot
- Landscaped
- Corner Lot
- Front Yard
- Property is zoned HR8
HOA Fees
- $13 Monthly HOA Fees
Parking
- 2 Car Attached Garage
- Parking Storage or Cabinetry
- Front Facing Garage
- Garage Door Opener
- Private Driveway
- Additional Parking
- 4 Open Parking Spaces
Home Design
- Traditional Architecture
- Brick Exterior Construction
- Shingle Roof
Interior Spaces
- 2,363 Sq Ft Home
- 2-Story Property
- Open Floorplan
- Crown Molding
- Smooth Ceilings
- Ceiling Fan
- Recessed Lighting
- Fireplace Features Blower Fan
- Gas Log Fireplace
- Mud Room
- Entrance Foyer
- Living Room with Fireplace
- Combination Kitchen and Dining Room
- Home Office
- Bonus Room
- Screened Porch
Kitchen
- Walk-In Pantry
- Electric Range
- Microwave
- Dishwasher
- Kitchen Island
- Granite Countertops
- Disposal
Flooring
- Carpet
- Ceramic Tile
- Luxury Vinyl Tile
Bedrooms and Bathrooms
- 3 Bedrooms
- Primary Bedroom on Main
- Walk-In Closet
- Double Vanity
- Low Flow Plumbing Fixtures
- Private Water Closet
- Soaking Tub
- Bathtub with Shower
- Walk-in Shower
Laundry
- Laundry Room
- Laundry on main level
- Dryer
- Washer
Attic
- Attic Floors
- Unfinished Attic
Home Security
- Home Security System
- Fire and Smoke Detector
Outdoor Features
- Deck
- Rain Gutters
Location
- Suburban Location
Schools
- Rollins Annex Elementary School
- Vance County Middle School
- Vance County High School
Utilities
- Forced Air Heating and Cooling System
- Heat Pump System
- Tankless Water Heater
- Gas Water Heater
- Phone Available
Listing and Financial Details
- Assessor Parcel Number 0215C01015
Community Details
Overview
- The Links Property Owners HOA, Phone Number (256) 337-1200
- Built by Shannon Home Design Build
- The Links Subdivision
Security
- Resident Manager or Management On Site
Map
Home Values in the Area
Average Home Value in this Area
Tax History
| Year | Tax Paid | Tax Assessment Tax Assessment Total Assessment is a certain percentage of the fair market value that is determined by local assessors to be the total taxable value of land and additions on the property. | Land | Improvement |
|---|---|---|---|---|
| 2025 | $5,405 | $385,875 | $10,260 | $375,615 |
| 2024 | $5,259 | $385,875 | $10,260 | $375,615 |
| 2023 | $3,533 | $215,401 | $30,000 | $185,401 |
| 2022 | $3,451 | $215,401 | $30,000 | $185,401 |
| 2021 | $2,139 | $133,500 | $30,000 | $103,500 |
| 2020 | $481 | $30,000 | $30,000 | $0 |
| 2019 | $481 | $30,000 | $30,000 | $0 |
| 2018 | $481 | $30,000 | $30,000 | $0 |
| 2017 | $481 | $30,000 | $30,000 | $0 |
| 2016 | $481 | $30,000 | $30,000 | $0 |
| 2015 | $452 | $32,000 | $32,000 | $0 |
| 2014 | $452 | $32,000 | $32,000 | $0 |
Property History
| Date | Event | Price | List to Sale | Price per Sq Ft |
|---|---|---|---|---|
| 09/25/2025 09/25/25 | Price Changed | $464,900 | -1.1% | $197 / Sq Ft |
| 03/26/2025 03/26/25 | Price Changed | $469,900 | -2.1% | $199 / Sq Ft |
| 03/05/2025 03/05/25 | Price Changed | $479,900 | -1.0% | $203 / Sq Ft |
| 12/02/2024 12/02/24 | For Sale | $484,900 | -- | $205 / Sq Ft |
Purchase History
| Date | Type | Sale Price | Title Company |
|---|---|---|---|
| Warranty Deed | $337,000 | None Listed On Document | |
| Warranty Deed | $337,000 | None Available | |
| Warranty Deed | -- | None Available | |
| Warranty Deed | -- | None Listed On Document | |
| Warranty Deed | $25,000 | None Available | |
| Warranty Deed | -- | None Available |
Mortgage History
| Date | Status | Loan Amount | Loan Type |
|---|---|---|---|
| Open | $320,150 | New Conventional | |
| Closed | $320,150 | New Conventional |
About the Listing Agent

Marie is an island girl from Jamaica, in the West Indies. Real Estate is a family tradition for Marie, having worked in her family-owned brokerage for several years and then for a Triangle area builder for 7 years in onsite sales. She is known for outstanding customer service, personal touches, strong attention to detail, and most importantly, consistent communication. Marie will advocate for her clients whether they are selling, buying, or renting. She will always promote the client's best
Marie's Other Listings
Source: Doorify MLS
MLS Number: 10065650
APN: 0215C01015
- 409 Eagle Ct
- 412 Eagle Ct
- 404 Eagle Ct
- 1822 Ruin Creek Rd
- 2535 Fairway Dr Unit 3
- 105 Fernwood Creek Ct
- Lot 5 Sidney Hill
- 3002 Sidney Hill
- 113 Fox Run
- 3070 Cameron Dr
- 3203 Cameron Dr
- 1612 Lynne Ave
- 1744 Parker Ln
- 65 Pine View Rd
- 2118 N Woodland Rd
- 1542 Oakdale Cir
- 141 Country Club Dr
- 1530 Oakdale Cir
- 1105 Dabney Dr
- 415 Beechwood Trail
- 155 Dorsey Place
- 287 Gholson Ave Unit 1
- 46 E Boulder Rd
- 420 E Waycliff Rd
- 803 Bridgers St Unit 801 bridgers st Henderson nc 27536
- 68 S Grace Way
- 1110 Williamsboro St
- 112 Cambridge Way
- 305 Hummingbird Ln
- 287 Somerset Ln
- 92 White Oak Dr
- 76 Dogwood Dr
- 2664 Flat Rock Rd
- 20 Misty Grove Trail
- 50 Pine Forest Way
- 86 Pine Forest Loop
- 100 Silent Brk Trail
- 202 S Main St Unit 1br 1 Bth
- 3627 River Watch Ln
- 103 Beam Cir
