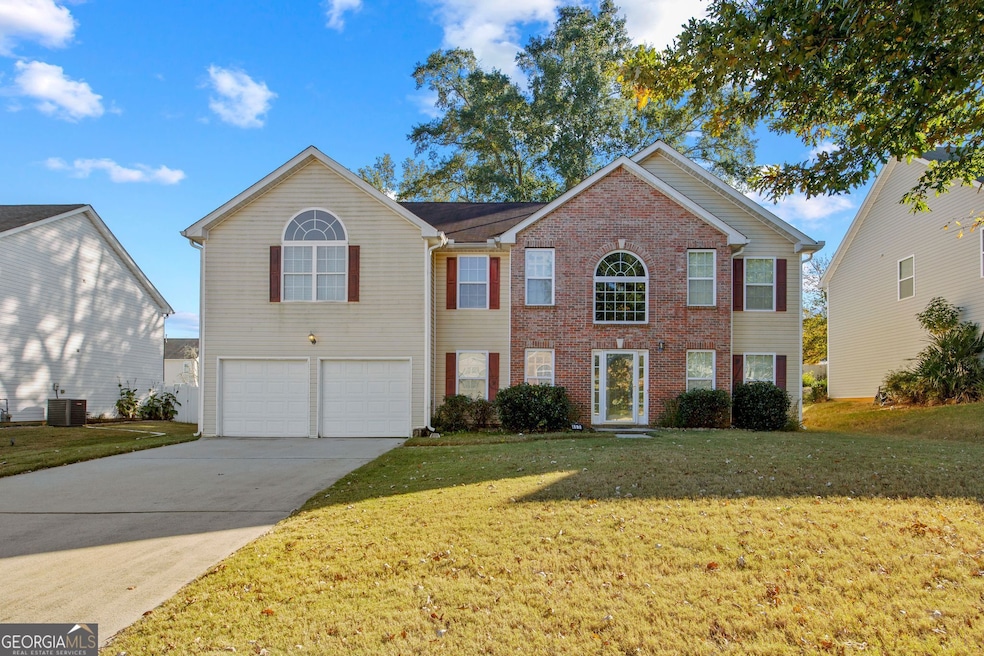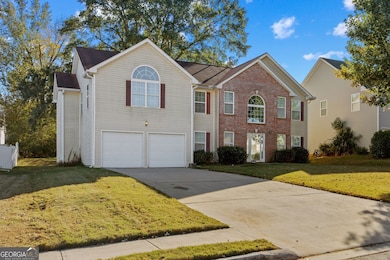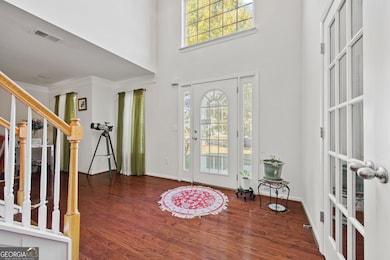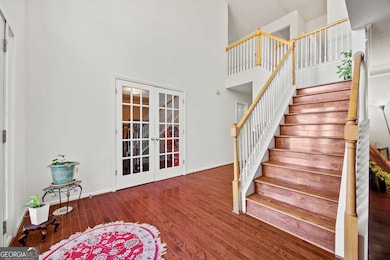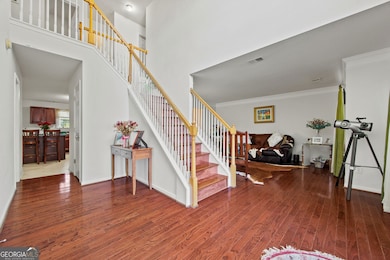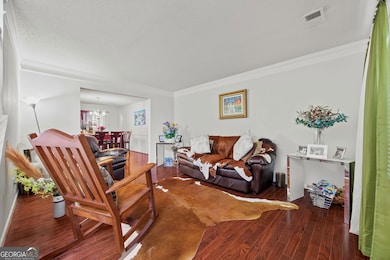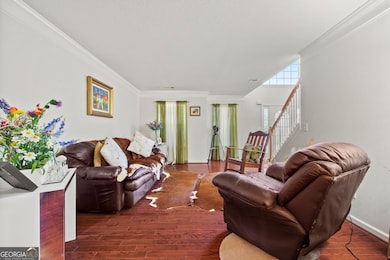407 Grier Dr Locust Grove, GA 30248
Estimated payment $2,519/month
Highlights
- Popular Property
- Traditional Architecture
- Home Office
- Vaulted Ceiling
- Wood Flooring
- Breakfast Room
About This Home
Welcome to this beautiful 6 bedroom, 3 bath home located in a charming, quiet subdivision in Locust Grove! This spacious residence offers a bright and inviting atmosphere with high ceilings and abundant natural light throughout. Enter this gorgeous home that leads you to a foyer and a main level bedroom with on-suite bathroom. This main floor bedroom is perfect for a mother-in-law or guest suite (no stairs are necessary). Enjoy the comfort of recently renovated bathrooms (all 3) featuring modern finishes and stylish details. The open concept kitchen and living room are the gathering place of this home. Offering plenty of room for family and guests, this home perfectly blends elegance and functionality. The massive owner's suite bedroom and bath features high ceilings, a large closet and plenty of natural light. A second set of stairs are located off of the living room for convenient access to and from the owner's suite. The garage is located off of the kitchen space with easy access for unloading groceries, etc. More storage space than you could ever ask for, additional coat closet and large walk-in closet in living room for storage on the main level. Located close to downtown Locust Grove. THIS HOME IS A MUST SEE! Conveniently situated near schools, shopping and dining, this property is ready to welcome you home!
Home Details
Home Type
- Single Family
Est. Annual Taxes
- $3,564
Year Built
- Built in 2006
Lot Details
- 0.27 Acre Lot
- Level Lot
HOA Fees
- $13 Monthly HOA Fees
Home Design
- Traditional Architecture
- Slab Foundation
- Composition Roof
- Vinyl Siding
Interior Spaces
- 3,584 Sq Ft Home
- 2-Story Property
- Vaulted Ceiling
- Fireplace With Gas Starter
- Two Story Entrance Foyer
- Family Room
- Breakfast Room
- Formal Dining Room
- Home Office
- Laundry in Hall
Kitchen
- Oven or Range
- Microwave
- Dishwasher
- Stainless Steel Appliances
- Kitchen Island
Flooring
- Wood
- Carpet
Bedrooms and Bathrooms
- Split Bedroom Floorplan
- Walk-In Closet
- Double Vanity
- Soaking Tub
- Bathtub Includes Tile Surround
- Separate Shower
Parking
- Garage
- Parking Accessed On Kitchen Level
Schools
- Unity Grove Elementary School
- Locust Grove Middle School
- Locust Grove High School
Utilities
- Central Air
- Heating System Uses Natural Gas
- Septic Tank
- High Speed Internet
- Phone Available
- Cable TV Available
Community Details
- Richmond Park Subdivision
Map
Home Values in the Area
Average Home Value in this Area
Tax History
| Year | Tax Paid | Tax Assessment Tax Assessment Total Assessment is a certain percentage of the fair market value that is determined by local assessors to be the total taxable value of land and additions on the property. | Land | Improvement |
|---|---|---|---|---|
| 2025 | $4,638 | $149,400 | $14,000 | $135,400 |
| 2024 | $4,638 | $149,080 | $14,000 | $135,080 |
| 2023 | $3,612 | $142,800 | $14,000 | $128,800 |
| 2022 | $3,469 | $114,760 | $14,000 | $100,760 |
| 2021 | $2,883 | $89,800 | $14,000 | $75,800 |
| 2020 | $2,751 | $84,200 | $10,000 | $74,200 |
| 2019 | $2,574 | $75,640 | $10,000 | $65,640 |
| 2018 | $2,322 | $69,160 | $10,000 | $59,160 |
| 2016 | $2,065 | $62,240 | $8,000 | $54,240 |
| 2015 | $2,134 | $62,440 | $8,000 | $54,440 |
| 2014 | $1,942 | $57,240 | $8,000 | $49,240 |
Property History
| Date | Event | Price | List to Sale | Price per Sq Ft |
|---|---|---|---|---|
| 11/07/2025 11/07/25 | For Sale | $419,900 | -- | $117 / Sq Ft |
Purchase History
| Date | Type | Sale Price | Title Company |
|---|---|---|---|
| Deed | $209,500 | -- |
Mortgage History
| Date | Status | Loan Amount | Loan Type |
|---|---|---|---|
| Previous Owner | $161,402 | VA |
Source: Georgia MLS
MLS Number: 10640199
APN: 128A-01-047-000
- 419 Grier Dr
- 312 Peeksville Rd
- 117 Elkins Blvd
- 551 Rosalind Terrace
- 165 Leguin Mill Rd
- 0 Peeksville Rd Unit 20131057
- 544 Harmony Way
- 0 Courtney Ct Unit 10432404
- 155 Club Dr
- 149 Elkins Blvd
- 107 Club Dr
- 217 Paisley Way
- 648 Kimberwick Dr
- 708 Curb Ct
- 704 Kimberwick Dr
- 221 Paisley Way
- Roswell Plan at Peeksville Landing
- Oakland Plan at Peeksville Landing
- Portland Plan at Peeksville Landing
- 470 Louise Way
- 504 Rosalind Terrace
- 405 Invector Ct
- 216 Paisley Way
- 313 Trulove Ln
- 309 Trulove Ln
- 400 Louise Way
- 1420 Saddlebrook Ct
- 128 Pristine Dr
- 128 Pristine Dr
- 509 Sarah's Ln
- 449 Sarah's Ln
- 532 Moline Way
- 124 Waters Edge Dr
- 104 Waters Edge Dr
- 181 Colony Park Ln
- 935 Justice Dr
- 3023 Ryan Rd
- 836 Freedom Walk
- 905 Justice Dr
- 1004 Buttercup Ln
