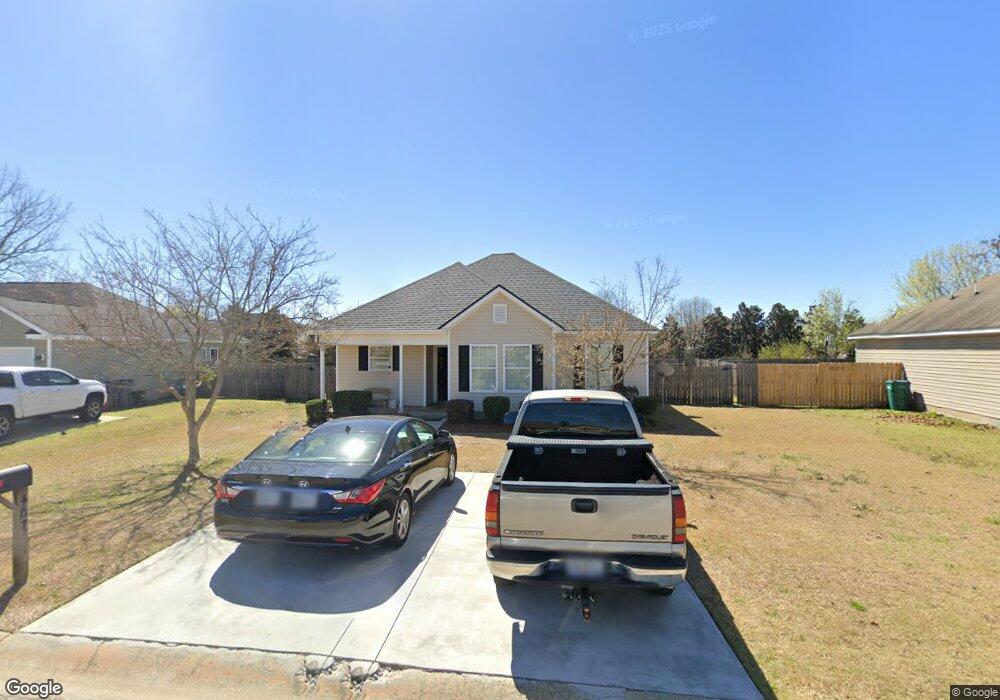Estimated Value: $203,000 - $237,000
3
Beds
2
Baths
1,283
Sq Ft
$170/Sq Ft
Est. Value
About This Home
This home is located at 407 Haven Way, Perry, GA 31069 and is currently estimated at $217,479, approximately $169 per square foot. 407 Haven Way is a home located in Houston County with nearby schools including Kings Chapel Elementary School, Perry Middle School, and Perry High School.
Ownership History
Date
Name
Owned For
Owner Type
Purchase Details
Closed on
Jun 17, 2011
Sold by
Kirksey Robby Dale
Bought by
Paige Zebulon P
Current Estimated Value
Home Financials for this Owner
Home Financials are based on the most recent Mortgage that was taken out on this home.
Original Mortgage
$97,500
Outstanding Balance
$72,164
Interest Rate
4.65%
Mortgage Type
USDA
Estimated Equity
$145,315
Purchase Details
Closed on
Mar 13, 2009
Sold by
Red Wagon Homes Llc
Bought by
Kirksey Robby Dale
Home Financials for this Owner
Home Financials are based on the most recent Mortgage that was taken out on this home.
Original Mortgage
$98,090
Interest Rate
5.14%
Mortgage Type
FHA
Create a Home Valuation Report for This Property
The Home Valuation Report is an in-depth analysis detailing your home's value as well as a comparison with similar homes in the area
Home Values in the Area
Average Home Value in this Area
Purchase History
| Date | Buyer | Sale Price | Title Company |
|---|---|---|---|
| Paige Zebulon P | $97,500 | None Available | |
| Kirksey Robby Dale | $99,900 | None Available |
Source: Public Records
Mortgage History
| Date | Status | Borrower | Loan Amount |
|---|---|---|---|
| Open | Paige Zebulon P | $97,500 | |
| Previous Owner | Kirksey Robby Dale | $98,090 |
Source: Public Records
Tax History Compared to Growth
Tax History
| Year | Tax Paid | Tax Assessment Tax Assessment Total Assessment is a certain percentage of the fair market value that is determined by local assessors to be the total taxable value of land and additions on the property. | Land | Improvement |
|---|---|---|---|---|
| 2024 | $2,121 | $58,960 | $10,000 | $48,960 |
| 2023 | $1,978 | $54,720 | $10,000 | $44,720 |
| 2022 | $1,069 | $48,480 | $8,000 | $40,480 |
| 2021 | $916 | $41,640 | $8,000 | $33,640 |
| 2020 | $779 | $35,520 | $8,000 | $27,520 |
| 2019 | $779 | $35,520 | $8,000 | $27,520 |
| 2018 | $779 | $35,520 | $8,000 | $27,520 |
| 2017 | $780 | $35,520 | $8,000 | $27,520 |
| 2016 | $781 | $35,520 | $8,000 | $27,520 |
| 2015 | $782 | $35,520 | $8,000 | $27,520 |
| 2014 | -- | $37,520 | $10,000 | $27,520 |
| 2013 | -- | $37,520 | $10,000 | $27,520 |
Source: Public Records
Map
Nearby Homes
- 133 Worchester Cir
- 105 River Rock Ct
- Calloway 3 Express Plan at Remington Chase
- 204 Brookewater Ln
- 102 Desirable Ln
- 208 Obsidian Dr
- 214 Obsidian Dr
- 110 Obsidian Dr
- 220 Obsidian Dr
- 216 Obsidian Dr
- Davidson Plan at The Orchard
- Charleston Plan at The Orchard
- Alan Plan at The Orchard
- Dover Plan at The Orchard
- 2261 Us Highway 341 S
- 218 Obsidian Dr
- 224 Obsidian Dr
- 226 Obsidian Dr
- 211 Avington Chase
- 0 Kings Chapel Rd Unit 253311
