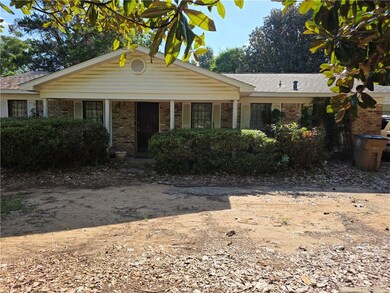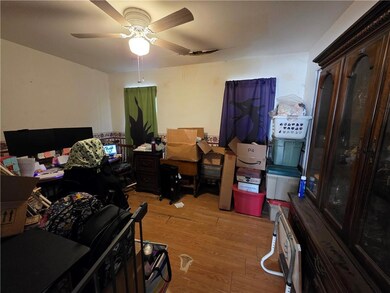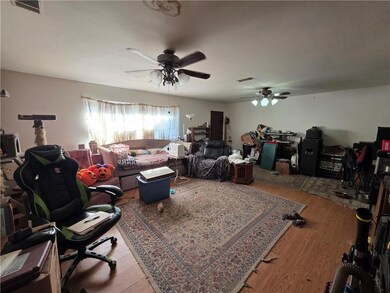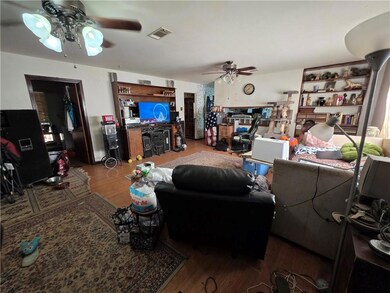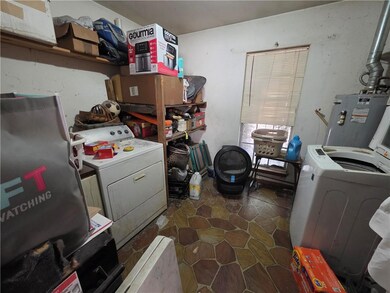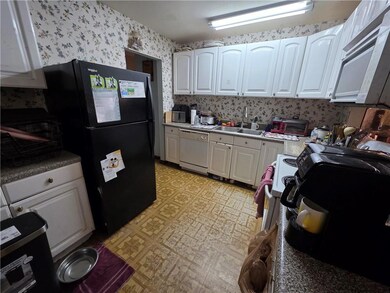407 Hillcrest Rd Mobile, AL 36608
Westhill NeighborhoodEstimated payment $992/month
Total Views
1,257
3
Beds
2
Baths
2,186
Sq Ft
$80
Price per Sq Ft
Highlights
- In Ground Pool
- Patio
- Ceramic Tile Flooring
- Ranch Style House
- Laundry Room
- Four Sided Brick Exterior Elevation
About This Home
Attention investors and DYIers! Check out the potential in this 2100+ square foot home with a pool in Mobile's most convenient location. Home has 3 bedrooms and 2 baths with plenty of elbow room and awaits your cosmetic restoration talents. Great possibilities here for sure.
SHOWINGS are LIMITED to Saturday, Sunday and Monday and can be made through Showing Time. Sale is subject to Probate Court approval. All information in this profile is considered reliable, but buyer's and their agents should verify.
Home Details
Home Type
- Single Family
Est. Annual Taxes
- $839
Year Built
- Built in 1965
Lot Details
- 0.34 Acre Lot
- Back Yard Fenced
Parking
- Driveway
Home Design
- Ranch Style House
- Fixer Upper
- Slab Foundation
- Shingle Roof
- Four Sided Brick Exterior Elevation
Interior Spaces
- 2,186 Sq Ft Home
- Ceiling Fan
- Electric Range
- Laundry Room
Flooring
- Carpet
- Laminate
- Ceramic Tile
Bedrooms and Bathrooms
- 3 Main Level Bedrooms
- 2 Full Bathrooms
Outdoor Features
- In Ground Pool
- Patio
Utilities
- Central Heating and Cooling System
- 110 Volts
- Cable TV Available
Community Details
- Springhill Estates Subdivision
Listing and Financial Details
- Assessor Parcel Number 2805213001080
Map
Create a Home Valuation Report for This Property
The Home Valuation Report is an in-depth analysis detailing your home's value as well as a comparison with similar homes in the area
Home Values in the Area
Average Home Value in this Area
Tax History
| Year | Tax Paid | Tax Assessment Tax Assessment Total Assessment is a certain percentage of the fair market value that is determined by local assessors to be the total taxable value of land and additions on the property. | Land | Improvement |
|---|---|---|---|---|
| 2024 | $1,821 | $14,260 | $3,000 | $11,260 |
| 2023 | $849 | $12,040 | $2,500 | $9,540 |
| 2022 | $698 | $12,040 | $2,500 | $9,540 |
| 2021 | $728 | $12,500 | $2,500 | $10,000 |
| 2020 | $728 | $12,500 | $2,500 | $10,000 |
| 2019 | $680 | $11,760 | $0 | $0 |
| 2018 | $686 | $11,860 | $0 | $0 |
| 2017 | $686 | $11,860 | $0 | $0 |
| 2016 | $847 | $14,400 | $0 | $0 |
| 2013 | $830 | $14,000 | $0 | $0 |
Source: Public Records
Property History
| Date | Event | Price | List to Sale | Price per Sq Ft |
|---|---|---|---|---|
| 10/15/2025 10/15/25 | Pending | -- | -- | -- |
| 10/09/2025 10/09/25 | Off Market | $175,000 | -- | -- |
| 10/02/2025 10/02/25 | For Sale | $175,000 | -- | $80 / Sq Ft |
Source: Gulf Coast MLS (Mobile Area Association of REALTORS®)
Purchase History
| Date | Type | Sale Price | Title Company |
|---|---|---|---|
| Quit Claim Deed | $58,400 | None Available |
Source: Public Records
Source: Gulf Coast MLS (Mobile Area Association of REALTORS®)
MLS Number: 7659856
APN: 28-05-21-3-001-080
Nearby Homes
- 429 Evergreen Rd
- 6071 Highland Cir N
- 6213 Brandy Run Rd N
- 6105 Brandy Run Rd S
- 305 Trent Mill Ct
- 6401 Cedar Bend Ct Unit 6
- 504 Huntleigh Way
- 6445 Cedar Bend Ct Unit F
- 6069 Brandy Run Rd S
- 754 Schaub Ave
- 6134 Venetian Way S
- 624 Highland Woods Dr E
- 513 Shenandoah Rd W
- 6701 Dickens Ferry Rd Unit 83
- 6701 Dickens Ferry Rd Unit 91
- 6701 Dickens Ferry Rd Unit 100
- 6701 Dickens Ferry Rd Unit 106
- 6701 Dickens Ferry Rd Unit 18
- 6701 Dickens Ferry Rd Unit 121
- 6701 Dickens Ferry Rd Unit 130

