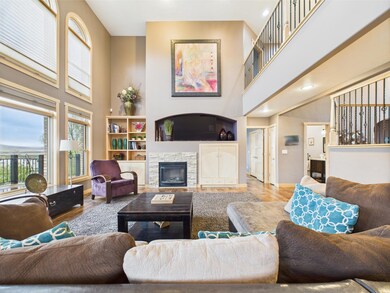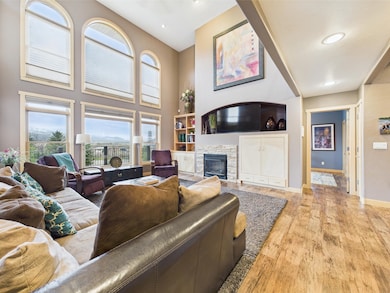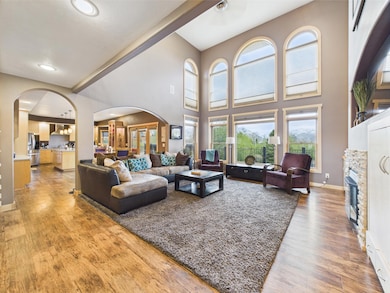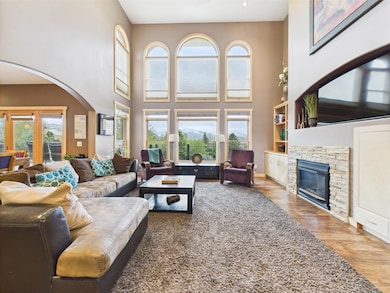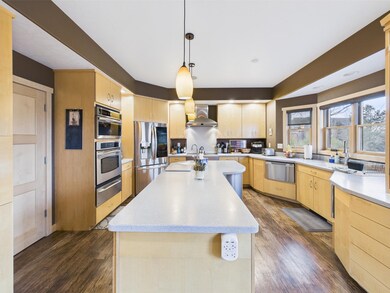Estimated payment $15,357/month
Highlights
- Spa
- Vaulted Ceiling
- Mud Room
- City Lights View
- Hydromassage or Jetted Bathtub
- No HOA
About This Home
First Time on the Market – Luxury Custom Home with Sweeping Heart Mountain Views Welcome to this exquisite custom-built luxury home, proudly offered for the first time. Situated on 1.39 meticulously landscaped acres across three lots, this one-of-a-kind property offers unmatched craftsmanship, comfort, and panoramic views of Heart Mountain and the Cody countryside. Designed for elegant living and entertaining, the main level features a chef’s kitchen complete with custom cabinetry, a large walk-in pantry, two-drawer dishwasher, extra warming oven, and premium appliances. A spacious deck off the kitchen is ideal for outdoor dining and taking in the breathtaking views. The main floor also includes a formal dining room, a formal sitting room, a cozy living room with gas fireplace, and a versatile bedroom/office, plus a stylish half bath. Upstairs, you’ll find three generously sized bedrooms and two full bathrooms, including a spacious master suite with a serene seating area. The luxurious en suite bath boasts a jetted soaking tub, separate shower, custom double vanity, and an expansive walk-in closet with built-in dresser and shelving. The walk-out lower level expands your living space with a large family room and wet bar with mini fridge, a game/media room, a full bathroom, and a large bedroom currently used as a fitness room. Step outside to the stamped concrete patio featuring a built-in gas fire pit and hot tub—perfect for relaxing or entertaining under the Wyoming sky.
Home Details
Home Type
- Single Family
Est. Annual Taxes
- $9,323
Year Built
- Built in 2003
Lot Details
- 0.34 Acre Lot
- Fenced Yard
- Landscaped
- Level Lot
- Sprinkler System
Property Views
- Skyline
- Mountain
- Neighborhood
Home Design
- Frame Construction
- Composition Roof
Interior Spaces
- Multi-Level Property
- Wet Bar
- Central Vacuum
- Vaulted Ceiling
- Gas Fireplace
- Mud Room
Kitchen
- Walk-In Pantry
- Oven
- Cooktop
- Warming Drawer
- Microwave
- Dishwasher
- Under Cabinet Lighting
- Disposal
Bedrooms and Bathrooms
- 5 Bedrooms
- Walk-In Closet
- Hydromassage or Jetted Bathtub
Laundry
- Dryer
- Washer
Basement
- Basement Fills Entire Space Under The House
- Sump Pump
Parking
- 2 Car Garage
- Garage Door Opener
Outdoor Features
- Spa
- Patio
- Shop
- Porch
Utilities
- Forced Air Heating and Cooling System
Community Details
- No Home Owners Association
- Panorama View Addition Subdivision
Map
Home Values in the Area
Average Home Value in this Area
Tax History
| Year | Tax Paid | Tax Assessment Tax Assessment Total Assessment is a certain percentage of the fair market value that is determined by local assessors to be the total taxable value of land and additions on the property. | Land | Improvement |
|---|---|---|---|---|
| 2025 | $9,323 | $125,137 | $6,744 | $118,393 |
| 2024 | $10,688 | $143,469 | $8,024 | $135,445 |
| 2023 | $10,336 | $138,734 | $8,499 | $130,235 |
| 2022 | $9,146 | $121,762 | $7,360 | $114,402 |
| 2021 | $7,201 | $96,010 | $7,360 | $88,650 |
| 2020 | $6,216 | $82,882 | $7,123 | $75,759 |
| 2019 | $6,402 | $85,365 | $7,123 | $78,242 |
| 2018 | $6,360 | $84,798 | $7,123 | $77,675 |
| 2017 | $6,274 | $83,650 | $7,708 | $75,942 |
| 2016 | $6,338 | $84,510 | $7,708 | $76,802 |
| 2015 | $5,931 | $78,038 | $6,175 | $71,863 |
| 2014 | $5,062 | $75,710 | $6,175 | $69,535 |
Property History
| Date | Event | Price | List to Sale | Price per Sq Ft |
|---|---|---|---|---|
| 09/11/2025 09/11/25 | Price Changed | $2,750,000 | -1.8% | $464 / Sq Ft |
| 05/15/2025 05/15/25 | For Sale | $2,800,000 | -- | $473 / Sq Ft |
Source: Northwest Wyoming Board of REALTORS®
MLS Number: 10031241
APN: 05066600003001
- 401 Lichen Dr
- 707 Links View Dr Unit 45
- 714 Olive Glenn Dr Unit 48
- 732 Links View Dr
- 714 Meadow Lane Ave
- 1805 Gulch St
- 1001 Meadow Lane Ave
- 214 Yellowstone Ave
- 1531 Gulch St
- 2223 Steadman St
- 1024 Red Butte Ave
- TBD 2 Saturn St Unit 2
- TBD Saturn St Unit 1
- 732 Platinum Ave
- 1232 Birch Ln
- 2202 Haugen St
- 916 Canyon Ave
- 826 Cody Ave
- 1207 Sunshine Ave
- 30 Nielsen Trail


