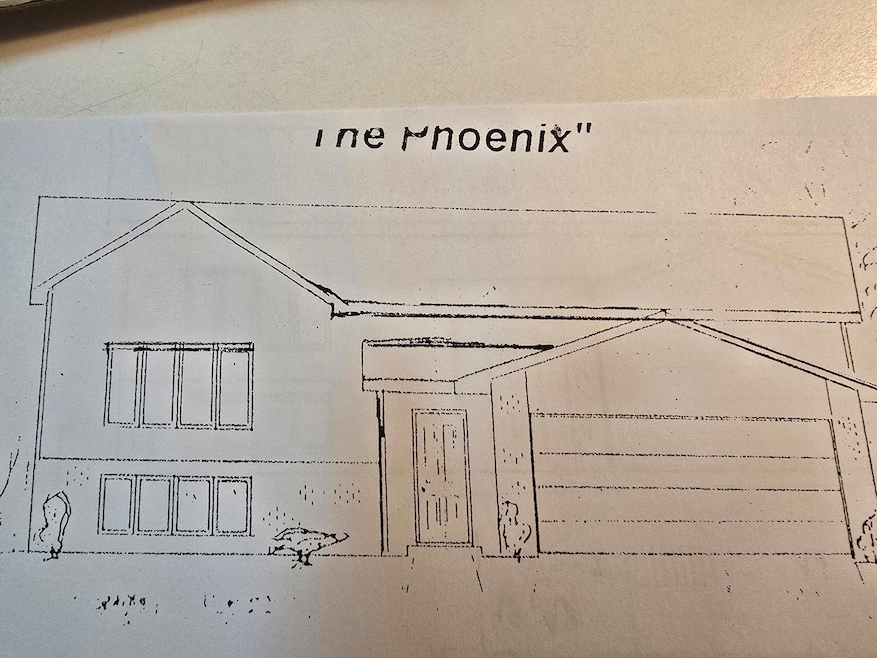407 Kapok St SW de Motte, IN 46310
Keener NeighborhoodEstimated payment $2,467/month
Total Views
12,393
4
Beds
3
Baths
3,670
Sq Ft
$107
Price per Sq Ft
Highlights
- New Construction
- No HOA
- 2 Car Attached Garage
- Deck
- Neighborhood Views
- Living Room
About This Home
PROPOSED CONSTRUCTION. The Phoenix - a popular and spacious split level home featuring 4 bedrooms, 3 baths, open concept living/dining area combo, HUGE L-shaped great room on a .357 acre lot! Located in DeMotte's newest development, with 68 premiere single-family homes all on 1/3+ acre lots, enjoy city water, sewer & curbs plus restrictive covenants to protect your investment and low Jasper County taxes! Close and easy access to downtown & shopping, too!
Home Details
Home Type
- Single Family
Year Built
- Built in 2025 | New Construction
Parking
- 2 Car Attached Garage
Home Design
- Home to be built
- Stone
Interior Spaces
- Living Room
- Dining Room
- Neighborhood Views
- Laundry Room
Bedrooms and Bathrooms
- 4 Bedrooms
Additional Features
- Deck
- 0.36 Acre Lot
- Forced Air Heating and Cooling System
Community Details
- No Home Owners Association
- Hawk Creek Subdivision
Map
Create a Home Valuation Report for This Property
The Home Valuation Report is an in-depth analysis detailing your home's value as well as a comparison with similar homes in the area
Home Values in the Area
Average Home Value in this Area
Property History
| Date | Event | Price | List to Sale | Price per Sq Ft |
|---|---|---|---|---|
| 06/04/2025 06/04/25 | For Sale | $393,400 | -- | $107 / Sq Ft |
Source: Northwest Indiana Association of REALTORS®
Source: Northwest Indiana Association of REALTORS®
MLS Number: 821953
Nearby Homes
- 406 Kapok St SW
- 1905 Juniper St SW
- 2004 Hickory St SW
- 2020 Hickory St SW
- 901 9th St SW Unit 8b
- 821 9th St SW Unit 10b
- 104 15th St SE
- 401 10th St SW
- 16 16th St SE
- 705 Elm Ct SW
- 1624 Daisy St SE
- 122 9th St SW
- 11299 West Dr
- 1709 Daisy St SE
- 1622 Elderberry St SE
- 11155 West Dr
- 1611 Elderberry St SE
- 1806 Forsythia St SE
- 212 8th St SE
- 813 Carnation St SE
- 1656 Jonquil Dr
- 715 W Jefferson St
- 521 Cottage Grove St
- 110 Maple St
- 5512 Vasa Terrace
- 12435 Ripley Place Unit 4
- 12435 Ripley Place Unit 2
- 1886 Loganberry Ln
- 481 E 127th Ln
- 521 E 127th Place
- 511 E 127th Place
- 471 E 127th Place
- 451 E 127th Place
- 484 E 127th Ave
- 12541 Virginia St
- 12535 Virginia St
- 10919 Charles Dr
- 7530 E 111th Place
- 1645 N McCade St
- 1068 E 115th Ct

