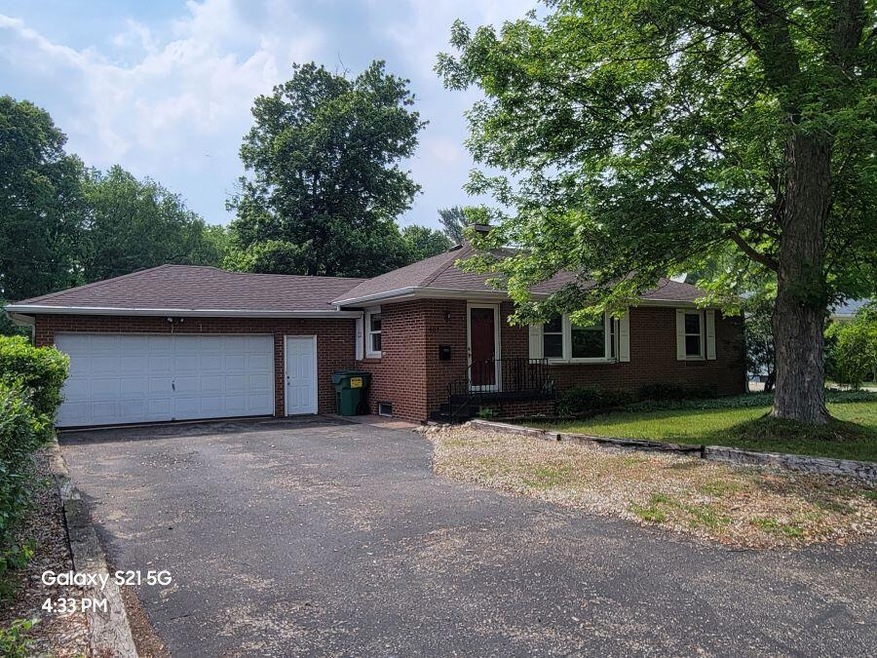
407 Louise Ave Dowagiac, MI 49047
Highlights
- Deck
- Wood Flooring
- 2 Car Attached Garage
- Recreation Room
- 1 Fireplace
- Bay Window
About This Home
As of August 2025Check out this lovely 2-bedroom 2-bath brick home on a quiet dead-end street! This home sports not only treasured hardwood floors, but an 11x11 den/study overlooking the spacious deck in the private/fenced back yard! The kitchen comes furnished with the range, refrigerator and dishwasher. The living room includes a large bay window plus an eating area. Downstairs you'll be treated to a HUGE finished, carpeted, recreation (or whatever use you want) room that offers a sink to support that kitchenette you may want to add. Additionally, you will love the 2nd full bath that the seller just had plumbed for you! The sump pump and water heater are only 1 years old and furnace only 10. Easy to tour - easy to buy... get ready to move in and enjoy this great solid home.
Last Agent to Sell the Property
Marcia Miller Realty License #6502138892 Listed on: 06/10/2025
Home Details
Home Type
- Single Family
Est. Annual Taxes
- $1,650
Year Built
- Built in 1950
Lot Details
- 9,723 Sq Ft Lot
- Lot Dimensions are 69x141
- Back Yard Fenced
- Property is zoned MED DEN, MED DEN
Parking
- 2 Car Attached Garage
- Front Facing Garage
- Garage Door Opener
Home Design
- Brick Exterior Construction
Interior Spaces
- 1-Story Property
- Ceiling Fan
- 1 Fireplace
- Insulated Windows
- Window Treatments
- Bay Window
- Window Screens
- Living Room
- Recreation Room
- Wood Flooring
- Laundry on main level
Kitchen
- Range
- Dishwasher
Bedrooms and Bathrooms
- 2 Main Level Bedrooms
- 2 Full Bathrooms
Basement
- Basement Fills Entire Space Under The House
- Sump Pump
- Laundry in Basement
Outdoor Features
- Deck
Utilities
- Forced Air Heating and Cooling System
- Heating System Uses Natural Gas
- Water Softener is Owned
Community Details
- Grand View Park Subdivision
Ownership History
Purchase Details
Purchase Details
Home Financials for this Owner
Home Financials are based on the most recent Mortgage that was taken out on this home.Purchase Details
Home Financials for this Owner
Home Financials are based on the most recent Mortgage that was taken out on this home.Purchase Details
Similar Homes in Dowagiac, MI
Home Values in the Area
Average Home Value in this Area
Purchase History
| Date | Type | Sale Price | Title Company |
|---|---|---|---|
| Interfamily Deed Transfer | -- | None Available | |
| Warranty Deed | $87,000 | Meridian Title Corp | |
| Warranty Deed | $88,250 | E Title Agency Inc | |
| Warranty Deed | $96,983 | None Available |
Mortgage History
| Date | Status | Loan Amount | Loan Type |
|---|---|---|---|
| Open | $75,000 | New Conventional | |
| Closed | $60,900 | No Value Available | |
| Previous Owner | $89,760 | No Value Available |
Property History
| Date | Event | Price | Change | Sq Ft Price |
|---|---|---|---|---|
| 08/04/2025 08/04/25 | Sold | $190,000 | +6.7% | $159 / Sq Ft |
| 06/12/2025 06/12/25 | Pending | -- | -- | -- |
| 06/10/2025 06/10/25 | For Sale | $178,000 | +104.6% | $149 / Sq Ft |
| 05/09/2013 05/09/13 | Sold | $87,000 | -2.8% | $58 / Sq Ft |
| 04/15/2013 04/15/13 | Pending | -- | -- | -- |
| 12/30/2012 12/30/12 | For Sale | $89,500 | -- | $60 / Sq Ft |
Tax History Compared to Growth
Tax History
| Year | Tax Paid | Tax Assessment Tax Assessment Total Assessment is a certain percentage of the fair market value that is determined by local assessors to be the total taxable value of land and additions on the property. | Land | Improvement |
|---|---|---|---|---|
| 2025 | $1,650 | $65,000 | $65,000 | $0 |
| 2024 | $1,139 | $59,000 | $59,000 | $0 |
| 2023 | $1,048 | $53,900 | $0 | $0 |
| 2022 | $996 | $47,800 | $0 | $0 |
| 2021 | $1,451 | $39,600 | $0 | $0 |
| 2020 | $958 | $36,400 | $0 | $0 |
| 2019 | $1,401 | $32,900 | $0 | $0 |
| 2018 | $961 | $35,700 | $0 | $0 |
| 2017 | $942 | $34,200 | $0 | $0 |
| 2016 | $926 | $32,800 | $0 | $0 |
| 2015 | -- | $34,900 | $0 | $0 |
| 2011 | -- | $33,800 | $0 | $0 |
Agents Affiliated with this Home
-
Marcia Miller

Seller's Agent in 2025
Marcia Miller
Marcia Miller Realty
(269) 207-4031
1 in this area
33 Total Sales
-
Michael Raymond

Buyer's Agent in 2025
Michael Raymond
Keller Williams GR North (Main)
(616) 862-1187
1 in this area
50 Total Sales
-
T
Buyer Co-Listing Agent in 2025
Tammy Jo Budzynski
Non Member Office
-
L
Seller's Agent in 2013
Lissa Carter
Matthews R.E., LLC
-
Dawn Russo

Buyer's Agent in 2013
Dawn Russo
Michigan Lakes Real Estate Team Inc.
(269) 462-2290
3 in this area
8 Total Sales
Map
Source: Southwestern Michigan Association of REALTORS®
MLS Number: 25027477
APN: 14-160-300-974-00
- 225 Sheldon St
- 55146 M 51 N
- 55132 M 51 N
- 403 Oak St
- 208 E Prairie Ronde St
- 315 McOmber St
- 414 N Front St
- 403 N Front St
- 55683 Colby St
- 303 W Wayne St
- 109 Hamilton St
- 207 W Railroad St
- VL Marcellus Hwy
- 0 Marcellus Hwy
- 512 Green St
- 310 W Telegraph St
- 107 Lester Ave
- 423 E Division St
- 105 Lester Ave
- 414 E Division St






