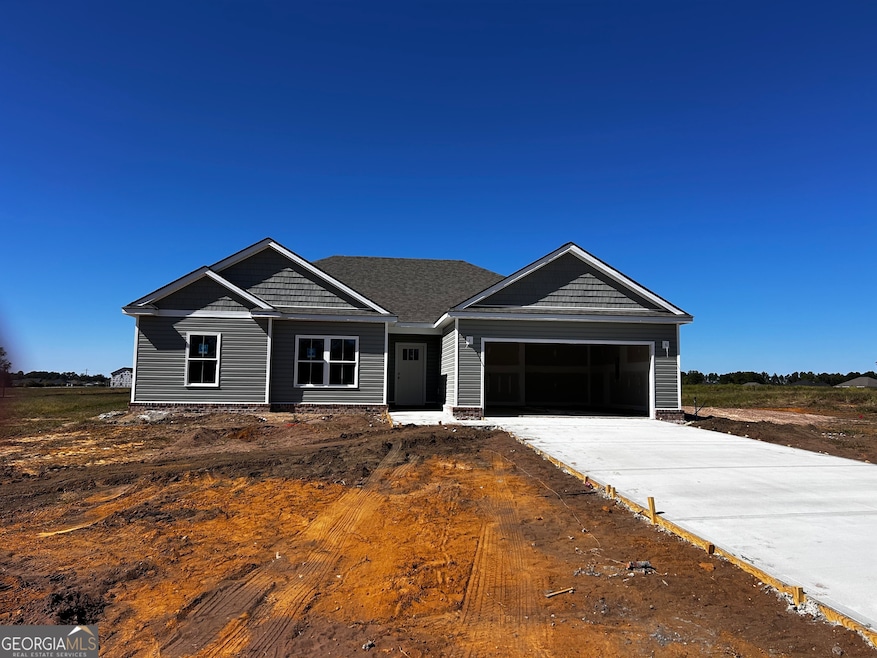Welcome to Mayberry! This beautiful new residential community is located just outside Statesboro in Bulloch County, GA. To welcome you home, the builder is offering $8,000 in incentives. This gorgeous new build offers an open concept that is perfect for entertaining, 3 large bedrooms, 2 full baths, spacious living room, and massive covered back porch to enjoy those back yard gatherings. The owner's retreat has a large walk-in closet, with a bathroom that boasts a large tub/shower with tile surround, double sink vanity with granite countertops, and framed mirror to add that finishing touch. The large kitchen offers custom shaker style cabinets with granite countertops, stainless steel LG appliance package, island with pendant lights above. Upgrades include granite counters throughout, LVP flooring, spray foam insulation in the attic, professionally landscaped yard with sod/irrigation & timer, and a builder paid 2/10 Homebuyer's warranty. Estimated completion date is July 2025. Ask about our Preferred Lender Program to assist in finding a mortgage that will fit your needs. Call now to purchase in Mayberry from a local Bulloch County builder who wants to help you attain a quality-built home where you can enjoy life and make lasting memories!

