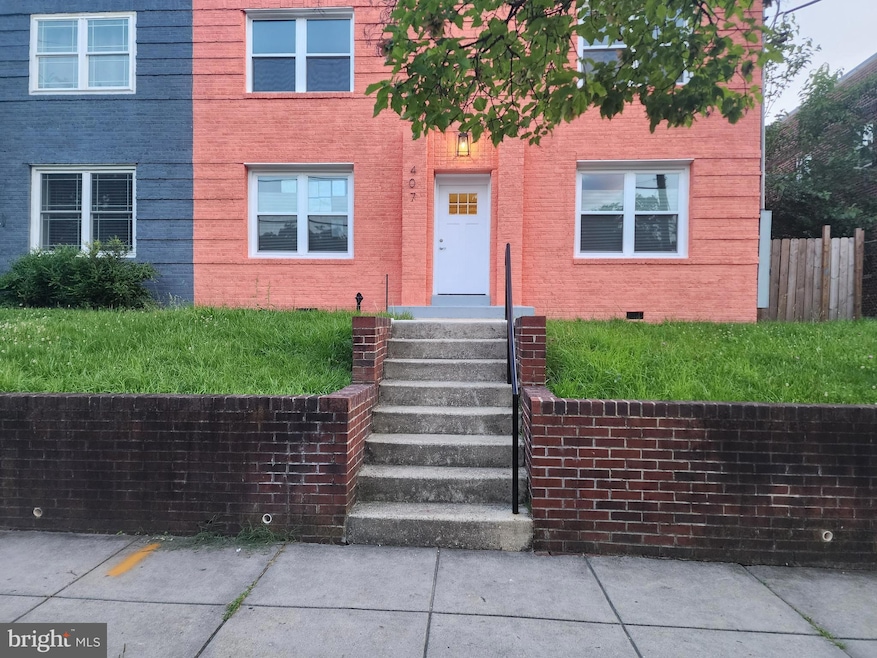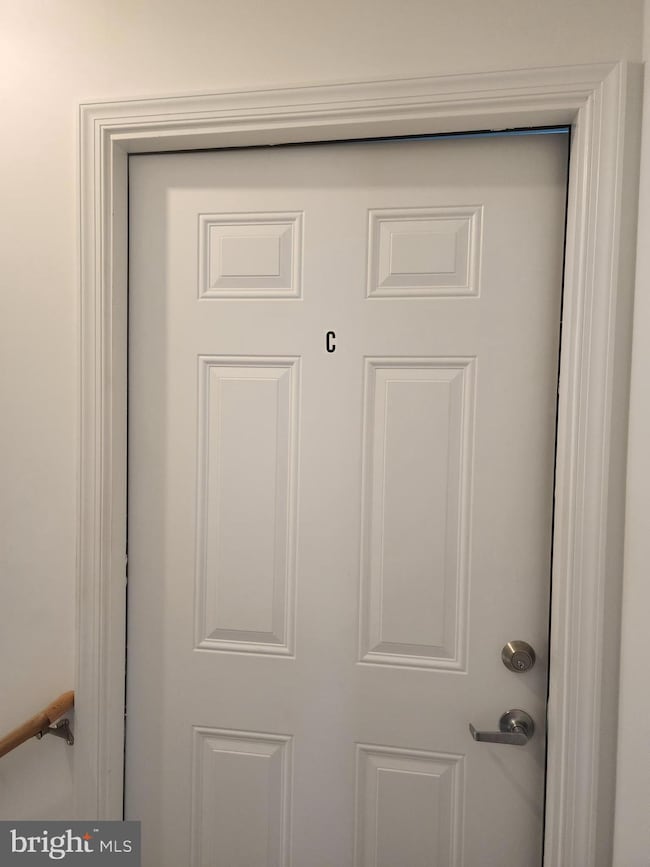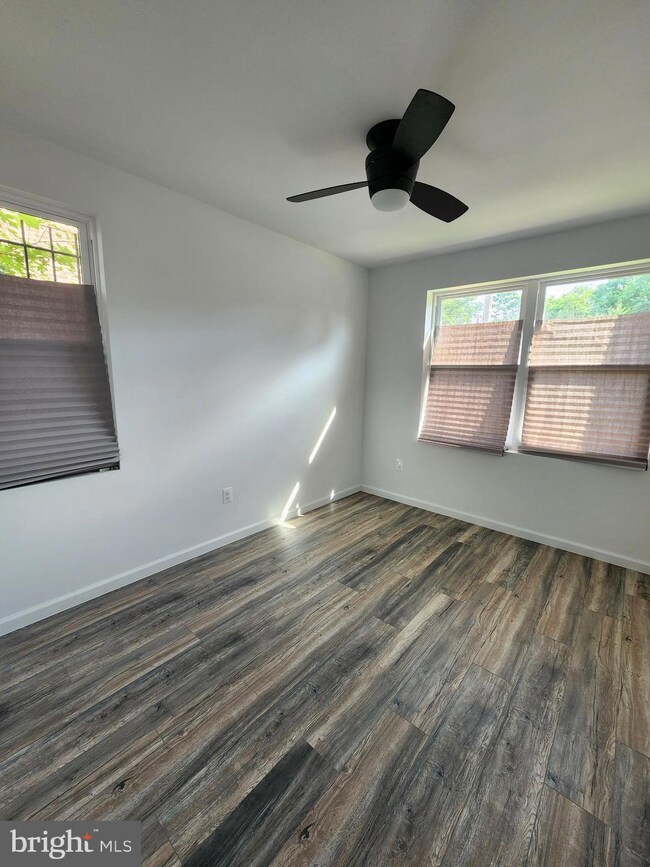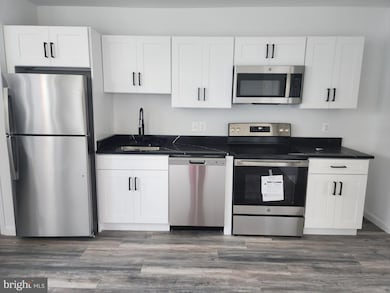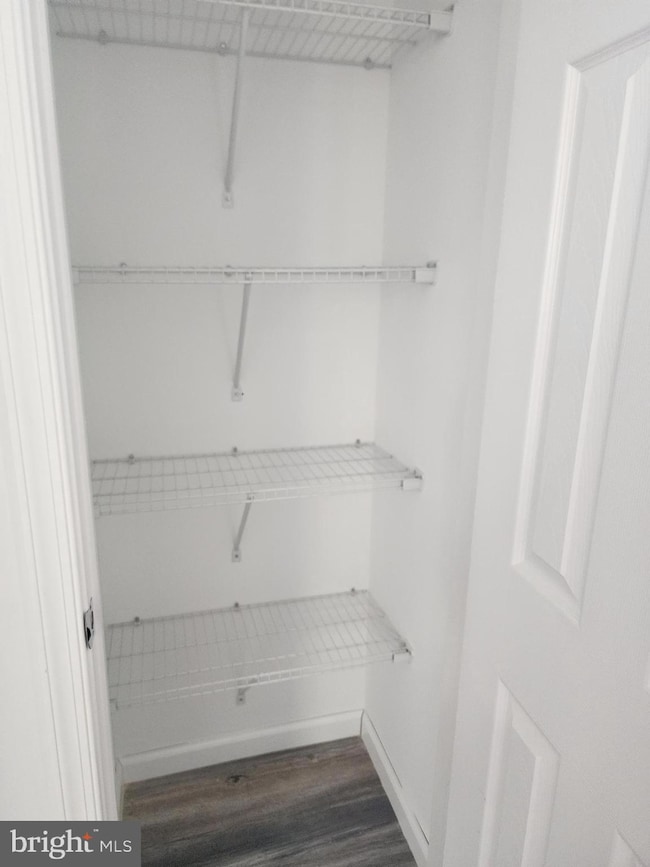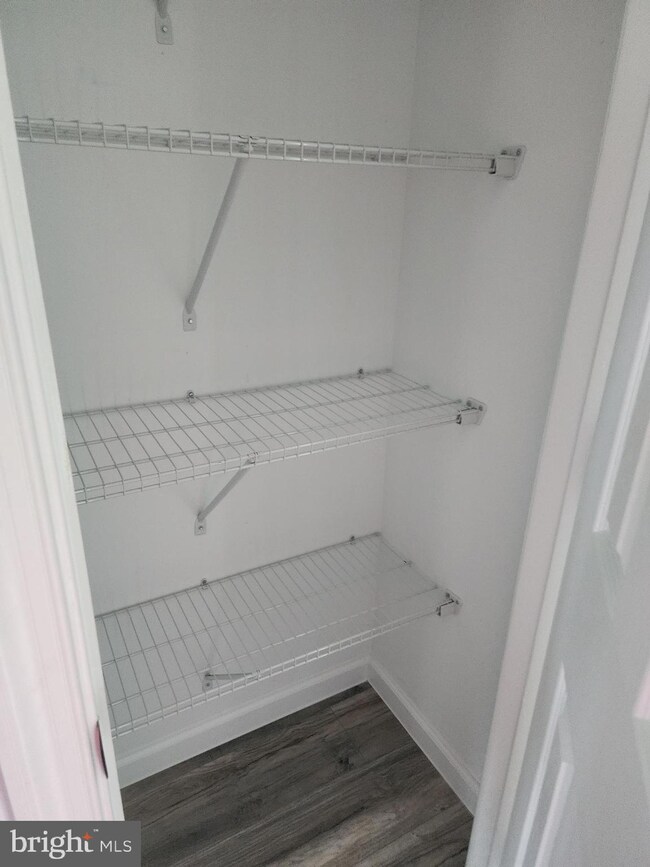407 Mellon St SE Unit 3 Washington, DC 20032
Congress Heights NeighborhoodHighlights
- Federal Architecture
- Hot Water Heating System
- Property is in excellent condition
- Wood Flooring
About This Home
Introducing three recently renovated units, completely transformed from top to bottom. Each residence exudes a fresh, contemporary vibe with state-of-the-art appliances, sleek kitchens, and bathrooms. Ceiling fans adorn all bedrooms and living rooms, ensuring optimal comfort year-round.
The seamless wood laminate flooring throughout not only enhances the aesthetics but also makes for easy maintenance, providing residents with a stylish and hassle-free living experience.
Convenience is paramount, with each unit equipped with its own washer and dryer, spacious bedrooms for enhanced comfort, and open-concept living room-kitchen layouts, perfect for modern lifestyles.
To preserve a tranquil and clean environment, smoking and pets are prohibited, catering to those who value peace and serenity. Senior occupants are given preference, fostering a welcoming and community-oriented atmosphere.
While electric costs are not included, ample parking and close proximity to public transportation ensure effortless accessibility for all residents.
Listing Agent
(202) 528-2893 bradfordregroup@gmail.com Bradford Real Estate Group, LLC License #BR98361773 Listed on: 05/07/2025
Condo Details
Home Type
- Condominium
Year Built
- Built in 1942 | Remodeled in 2024
Lot Details
- Property is in excellent condition
Parking
- Off-Street Parking
Home Design
- Federal Architecture
- Entry on the 1st floor
- Brick Exterior Construction
- Cool or White Roof
Interior Spaces
- 1,500 Sq Ft Home
- Property has 1 Level
- Wood Flooring
Kitchen
- Gas Oven or Range
- Dishwasher
Bedrooms and Bathrooms
- 1 Main Level Bedroom
- 1 Full Bathroom
Laundry
- Dryer
- Washer
Utilities
- Hot Water Heating System
- Natural Gas Water Heater
Listing and Financial Details
- Residential Lease
- Security Deposit $1,800
- 1-Month Lease Term
- Available 5/7/25
- Assessor Parcel Number 5996//0051
Community Details
Overview
- Low-Rise Condominium
- Congress Heights Subdivision
Pet Policy
- No Pets Allowed
Map
Source: Bright MLS
MLS Number: DCDC2199568
APN: 5996- -0051
- 408 Newcomb St SE
- 428 Newcomb St SE
- 449 Mellon St SE
- 249 Newcomb St SE
- 212 212 Oakwood St SE Unit B5
- 212 Oakwood St SE Unit 115
- 212 Oakwood St SE Unit 213
- 212 Oakwood St SE Unit 218
- 3013 5th St SE
- 2812 2nd St SE
- 2700 2nd St SE
- 222 Malcolm x Ave SE
- 537 Newcomb St SE
- 540 Lebaum St SE
- 331 Parkland Place SE
- 616 Mellon St SE
- 322 Raleigh St SE
- 517 Parkland Place SE
- 3209 Martin Luther King jr Ave SE
- 3330 Brothers Place SE
- 407 Mellon St SE Unit 2
- 420 Newcomb St SE Unit 3
- 430 Mellon St SE Unit 2
- 458 Oakwood St SE
- 215 Oakwood St SE Unit 101
- 215 Oakwood St SE Unit 301
- 447 Orange St SE Unit 1
- 512 Mellon St SE
- 224 Malcolm x Ave SE
- 604 Mellon St SE Unit 3
- 313 Parkland Place SE Unit 2
- 313 Parkland Place SE Unit 3
- 319 Parkland Place SE Unit 4
- 333 Parkland Place SE Unit 1
- 349 Parkland Place SE Unit B
- 612 Alabama Ave SE
- 3417 Brothers Place SE
- 747 Alabama Ave SE Unit B4
- 206 Trenton Place SE Unit 301
- 3415 5th St SE Unit 34
