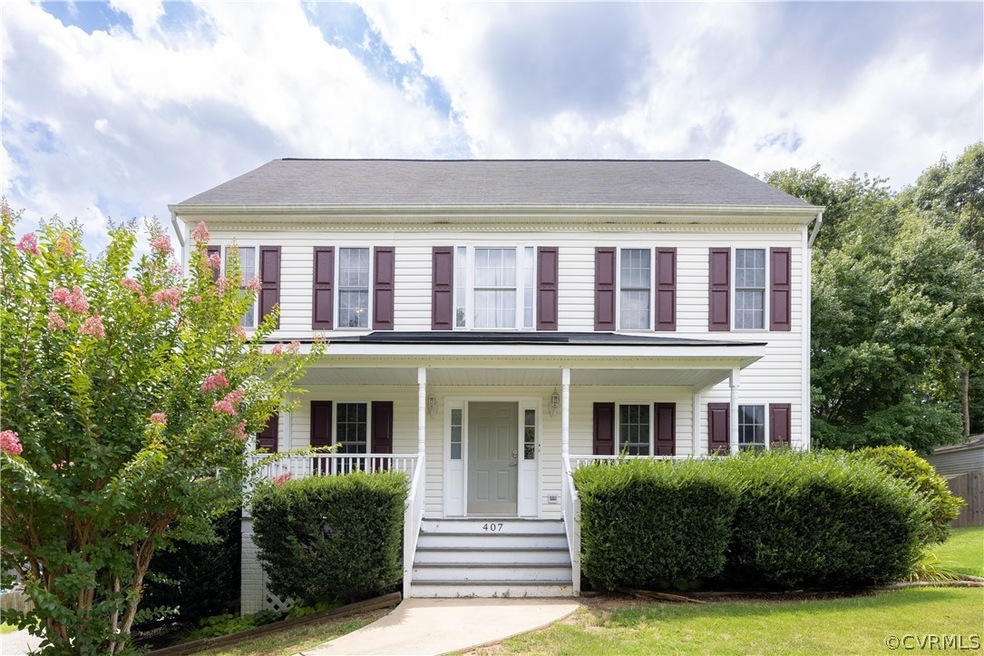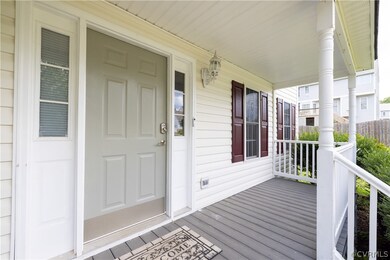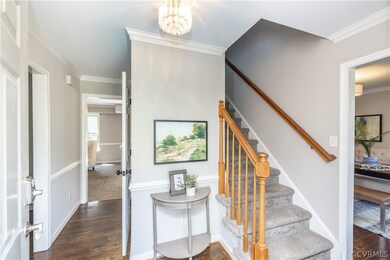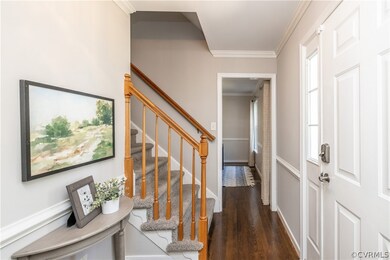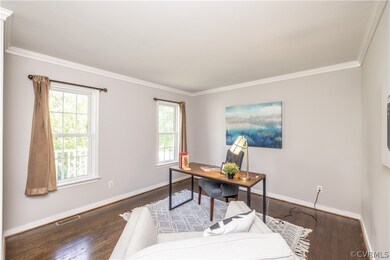
407 Michaux View Terrace Midlothian, VA 23113
Westchester NeighborhoodHighlights
- Colonial Architecture
- Deck
- Separate Formal Living Room
- J B Watkins Elementary School Rated A-
- Wood Flooring
- Granite Countertops
About This Home
As of September 2022Show stopper!! Awesome home in a great location! Turn key home - interior freshly painted, carpets steam cleaned! 3 floors and a basement offers tons of space to entertain and live comfortably! Formal living room - makes a great office - with hardwood floors. Cozy yet spacious family room with gas fireplace. Open concept layout with adjacent eat in kitchen - granite tops, stainless appliances, 2 pantries, and tile floor and backsplash. Second floor has 3 bedrooms and a full bathroom - including the primary that has a walk in closet and private bathroom with double vanity and soaking tub. Third level has 4th bedroom and large walk in attic that could be finished. Basement has a recreation room with sliders to patio and attached 2 car garage! Other features include: 2 zoned HVAC replaced in 2018, hot water heater 2018, walls just painted, large deck, great yard, paved driveway!
Last Agent to Sell the Property
Open Gate Realty Group License #0225240544 Listed on: 07/29/2022
Last Buyer's Agent
James Bremm
Long & Foster REALTORS License #0225244458

Home Details
Home Type
- Single Family
Est. Annual Taxes
- $3,141
Year Built
- Built in 1998
Lot Details
- 0.3 Acre Lot
- Zoning described as I1
HOA Fees
- $4 Monthly HOA Fees
Parking
- 2 Car Direct Access Garage
- Basement Garage
- Oversized Parking
- Rear-Facing Garage
- Garage Door Opener
- Driveway
Home Design
- Colonial Architecture
- Frame Construction
- Shingle Roof
- Composition Roof
- Vinyl Siding
Interior Spaces
- 2,656 Sq Ft Home
- 4-Story Property
- Ceiling Fan
- Gas Fireplace
- Thermal Windows
- Sliding Doors
- Separate Formal Living Room
- Dining Area
- Partially Finished Basement
- Basement Fills Entire Space Under The House
- Washer and Dryer Hookup
Kitchen
- Eat-In Kitchen
- Oven
- Induction Cooktop
- Stove
- Dishwasher
- Granite Countertops
- Disposal
Flooring
- Wood
- Partially Carpeted
- Ceramic Tile
Bedrooms and Bathrooms
- 4 Bedrooms
- En-Suite Primary Bedroom
- Walk-In Closet
- Double Vanity
- Garden Bath
Outdoor Features
- Deck
- Patio
- Front Porch
Schools
- Watkins Elementary School
- Midlothian Middle School
- Midlothian High School
Utilities
- Forced Air Zoned Heating and Cooling System
- Heating System Uses Natural Gas
- Heat Pump System
- Gas Water Heater
Community Details
- Michaux Creek Subdivision
Listing and Financial Details
- Tax Lot 25
- Assessor Parcel Number 723-71-16-93-100-000
Ownership History
Purchase Details
Home Financials for this Owner
Home Financials are based on the most recent Mortgage that was taken out on this home.Purchase Details
Purchase Details
Home Financials for this Owner
Home Financials are based on the most recent Mortgage that was taken out on this home.Purchase Details
Similar Homes in Midlothian, VA
Home Values in the Area
Average Home Value in this Area
Purchase History
| Date | Type | Sale Price | Title Company |
|---|---|---|---|
| Warranty Deed | $317,000 | Attorney | |
| Interfamily Deed Transfer | -- | None Available | |
| Warranty Deed | $275,000 | Capitol Closing Inc | |
| Deed | $34,750 | -- |
Mortgage History
| Date | Status | Loan Amount | Loan Type |
|---|---|---|---|
| Open | $301,150 | New Conventional | |
| Previous Owner | $258,000 | New Conventional | |
| Previous Owner | $271,997 | VA |
Property History
| Date | Event | Price | Change | Sq Ft Price |
|---|---|---|---|---|
| 09/12/2022 09/12/22 | Sold | $420,000 | -1.2% | $158 / Sq Ft |
| 08/06/2022 08/06/22 | Pending | -- | -- | -- |
| 08/06/2022 08/06/22 | Price Changed | $425,000 | -1.2% | $160 / Sq Ft |
| 07/29/2022 07/29/22 | For Sale | $429,950 | +35.6% | $162 / Sq Ft |
| 08/21/2019 08/21/19 | Sold | $317,000 | -0.9% | $119 / Sq Ft |
| 07/22/2019 07/22/19 | Pending | -- | -- | -- |
| 07/05/2019 07/05/19 | For Sale | $319,950 | +16.3% | $120 / Sq Ft |
| 08/18/2016 08/18/16 | Sold | $275,000 | 0.0% | $126 / Sq Ft |
| 07/02/2016 07/02/16 | Pending | -- | -- | -- |
| 06/22/2016 06/22/16 | Price Changed | $275,000 | -3.2% | $126 / Sq Ft |
| 06/01/2016 06/01/16 | For Sale | $284,000 | -- | $130 / Sq Ft |
Tax History Compared to Growth
Tax History
| Year | Tax Paid | Tax Assessment Tax Assessment Total Assessment is a certain percentage of the fair market value that is determined by local assessors to be the total taxable value of land and additions on the property. | Land | Improvement |
|---|---|---|---|---|
| 2025 | $3,937 | $439,500 | $76,000 | $363,500 |
| 2024 | $3,937 | $416,600 | $75,000 | $341,600 |
| 2023 | $3,348 | $367,900 | $70,000 | $297,900 |
| 2022 | $3,141 | $341,400 | $68,000 | $273,400 |
| 2021 | $3,167 | $326,400 | $66,000 | $260,400 |
| 2020 | $3,012 | $317,100 | $66,000 | $251,100 |
| 2019 | $2,892 | $304,400 | $65,000 | $239,400 |
| 2018 | $2,809 | $302,500 | $65,000 | $237,500 |
| 2017 | $2,695 | $275,500 | $60,000 | $215,500 |
| 2016 | $2,454 | $255,600 | $60,000 | $195,600 |
| 2015 | $2,425 | $250,000 | $58,000 | $192,000 |
| 2014 | $2,236 | $230,300 | $55,000 | $175,300 |
Agents Affiliated with this Home
-

Seller's Agent in 2022
Raven Sickal
Open Gate Realty Group
(804) 909-2755
1 in this area
199 Total Sales
-
J
Buyer's Agent in 2022
James Bremm
Long & Foster
-

Seller's Agent in 2019
Andrew Corbitt
Coldwell Banker Prime
(804) 513-6626
109 Total Sales
-

Seller Co-Listing Agent in 2019
Christina Comer
Coldwell Banker Prime
(804) 201-8029
85 Total Sales
-

Seller's Agent in 2016
Brian Hall
The RVA Group Realty
(804) 475-6643
134 Total Sales
-

Seller Co-Listing Agent in 2016
Joan Small
ProFound Property Group LLC
(804) 873-8110
316 Total Sales
Map
Source: Central Virginia Regional MLS
MLS Number: 2221481
APN: 723-71-16-93-100-000
- 414 Michaux View Ct
- 14331 Roderick Ct
- 1813 Gildenborough Ct
- 14434 Michaux Springs Dr
- 14432 Michaux Village Dr
- 14424 Michaux Village Dr
- 14137 Rigney Dr
- 14331 W Salisbury Rd
- 14530 Gildenborough Dr
- 14471 W Salisbury Rd
- 14000 Westfield Rd
- 1321 Ewing Park Loop
- 14243 Tanager Wood Ct
- 14235 Tanager Wood Ct
- 1665 Ewing Park Loop
- 1480 Railroad Ave
- 13840 Westfield Rd
- 2242 Banstead Rd
- 14812 Diamond Creek Terrace
- 341 Crofton Village Terrace Unit KD
