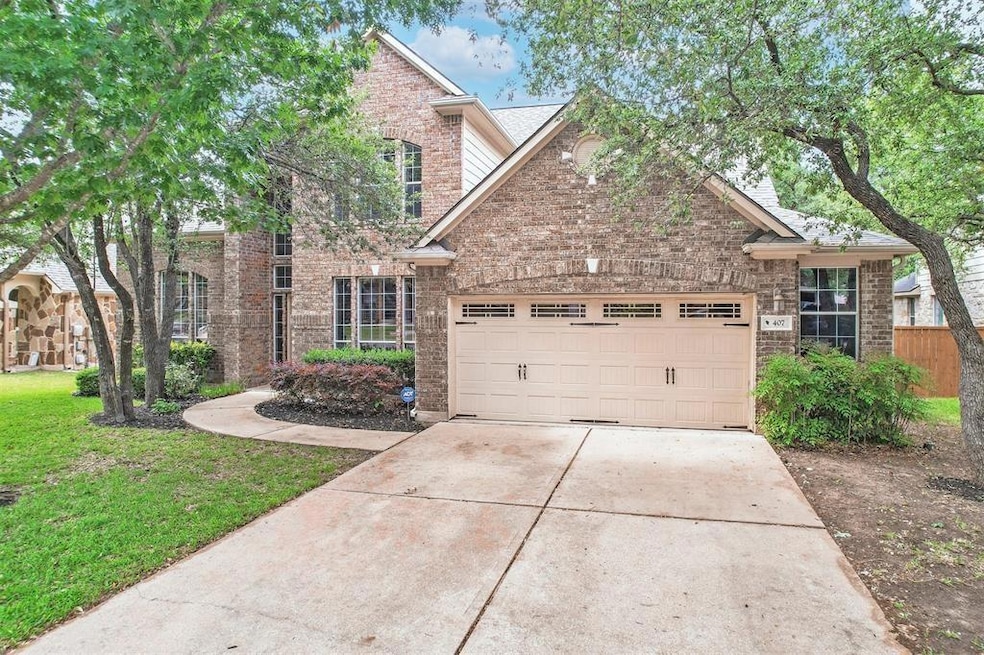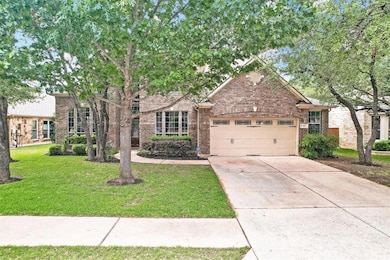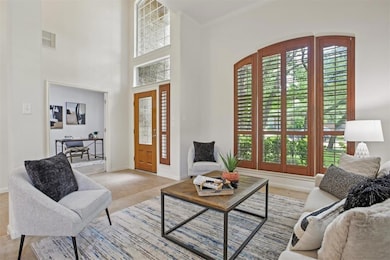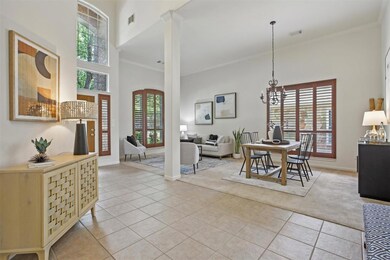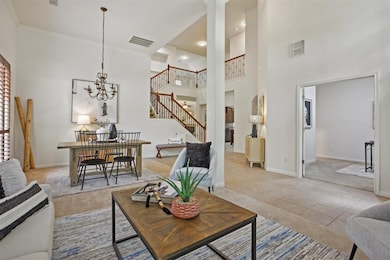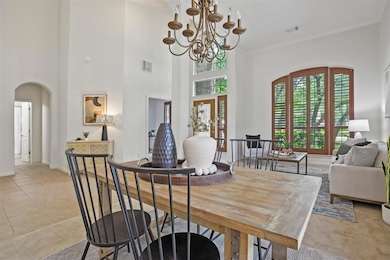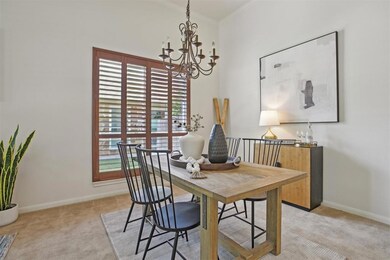407 Misty Morn Ln Cedar Park, TX 78613
Red Oaks NeighborhoodHighlights
- Main Floor Primary Bedroom
- High Ceiling
- Multiple Living Areas
- Artie L Henry Middle Rated A
- Granite Countertops
- Community Pool
About This Home
Elegant and spacious home in Red Oaks! With 3,931 sqft of living space, this exceptional home offers a highly flexible floorplan - ideal for multigenerational living or anyone looking for plenty of room to spread out, work, relax, and entertain. The main level features a primary bedroom suite and a home office with a closet and full bath nearby - ideal for use as an additional bedroom or guest space. With two full bathrooms downstairs and two more upstairs, plus expansive living areas on both levels, everyone can enjoy their own space without sacrificing comfort or privacy. Besides the great layout, this stunning home is filled with exceptional craftsmanship including soaring ceilings, graceful arches, rounded corners, window shutters, crown and chair rail molding, art niches, decorative metal stair balusters, and elegant bay and crescent windows. The heart of the home is a spacious kitchen that opens to the family room and overlooks the backyard. The bedroom-sized primary bathroom feels like a personal retreat, complete with dual vanities and a corner soaking tub. Outdoors, the nearly quarter-acre lot is filled with mature trees and offers a covered patio with a ceiling fan, as well as an extended open patio - ideal for entertaining or grilling. The location is unbeatable in a desirable Cedar Park neighborhood with an HOA pool and park, and just a short walk to a highly-rated LISD elementary school. Just over half a mile away is Lakeline Park, Cedar Park’s crown jewel with over 200 acres of amenities, a scenic lake with kayak rentals, and the future Brushy Creek Trailhead. Plus, you're minutes from HWY 183, 183A, major employers like the new Dell Children’s and Texas Children’s Hospitals, and countless shops and restaurants at the Lakeline and 1890 Ranch shopping districts!
Listing Agent
Keller Williams Realty Brokerage Phone: (512) 346-3550 License #0370131 Listed on: 06/06/2025

Home Details
Home Type
- Single Family
Est. Annual Taxes
- $15,190
Year Built
- Built in 2006
Lot Details
- 9,352 Sq Ft Lot
- Southeast Facing Home
- Wood Fence
- Sprinkler System
- Back Yard Fenced and Front Yard
Parking
- 2 Car Attached Garage
- Enclosed Parking
- Oversized Parking
- Leased Parking
- Inside Entrance
- Parking Accessed On Kitchen Level
- Front Facing Garage
- Single Garage Door
- Garage Door Opener
- Driveway
Home Design
- Brick Exterior Construction
- Slab Foundation
- Composition Roof
- Wood Siding
Interior Spaces
- 3,931 Sq Ft Home
- 2-Story Property
- High Ceiling
- Recessed Lighting
- Chandelier
- Heatilator
- Double Pane Windows
- Shutters
- Blinds
- Window Screens
- Living Room with Fireplace
- Multiple Living Areas
- Dining Area
Kitchen
- Built-In Self-Cleaning Oven
- Electric Oven
- Gas Cooktop
- Microwave
- Dishwasher
- Kitchen Island
- Granite Countertops
- Disposal
Flooring
- Carpet
- Tile
Bedrooms and Bathrooms
- 5 Bedrooms | 1 Primary Bedroom on Main
- Walk-In Closet
- 4 Full Bathrooms
- Double Vanity
- Soaking Tub
Home Security
- Carbon Monoxide Detectors
- Fire and Smoke Detector
Outdoor Features
- Covered patio or porch
Schools
- Reed Elementary School
- Artie L Henry Middle School
- Vista Ridge High School
Utilities
- Central Heating and Cooling System
- Vented Exhaust Fan
- Heating System Uses Natural Gas
- Underground Utilities
- Natural Gas Connected
- ENERGY STAR Qualified Water Heater
Listing and Financial Details
- Security Deposit $3,395
- Tenant pays for all utilities
- The owner pays for association fees
- 12 Month Lease Term
- $100 Application Fee
- Assessor Parcel Number 17W340801AA0110008
- Tax Block A
Community Details
Overview
- Property has a Home Owners Association
- Built by Newmark
- Red Oaks Sec 1A Subdivision
Amenities
- Community Mailbox
Recreation
- Community Playground
- Community Pool
- Park
Pet Policy
- Pet Deposit $300
- Dogs Allowed
- Breed Restrictions
- Small pets allowed
Map
Source: Unlock MLS (Austin Board of REALTORS®)
MLS Number: 7524807
APN: R468961
- 611 Wild Briar Cove
- 500 Honeysuckle Dr
- 615 Twin Oak Trail
- 708 Chestnut Crossing
- 608 Pebblestone Walk Dr
- 409 Mountain Laurel Dr
- 808 Russet Valley Dr
- 1400 Little Elm Trail Unit 1215
- 404 Buttercup Creek Blvd Unit 19
- 404 Buttercup Creek Blvd Unit 46
- 404 Buttercup Creek Blvd Unit 11
- 404 Buttercup Creek Blvd Unit 10
- 913 Dover Pass
- 1104 Woodhollow Ln
- 407 Trumpet Vine Trail
- 1202 Stepp Bend
- 612 Bristlewood Cove
- 1900 Little Elm Trail Unit 136
- 1900 Little Elm Trail Unit 98
- 401 Buttercup Creek Blvd Unit 1904
- 350 Cypress Creek Rd
- 1308 Creekstone Dr
- 702 Twin Oak Trail
- 605 Wild Briar Cove
- 335 Cypress Creek Rd
- 507 Pebblestone Walk Dr
- 1401 Little Elm Trail Unit 126
- 1401 Little Elm Trail Unit 405
- 1401 Little Elm Trail Unit 201
- 507 Live Oak Dr
- 404 Buttercup Creek Blvd Unit 46
- 804 Sunny Ln
- 403 Buttercup Creek Blvd
- 906 Elmwood Trail
- 400 E Cypress Creek Rd
- 509 Riverwood Dr
- 507 Riverwood Dr
- 1900 Little Elm Trail Unit 144
- 1900 Little Elm Trail Unit 99
- 307 Ridgewood Dr
