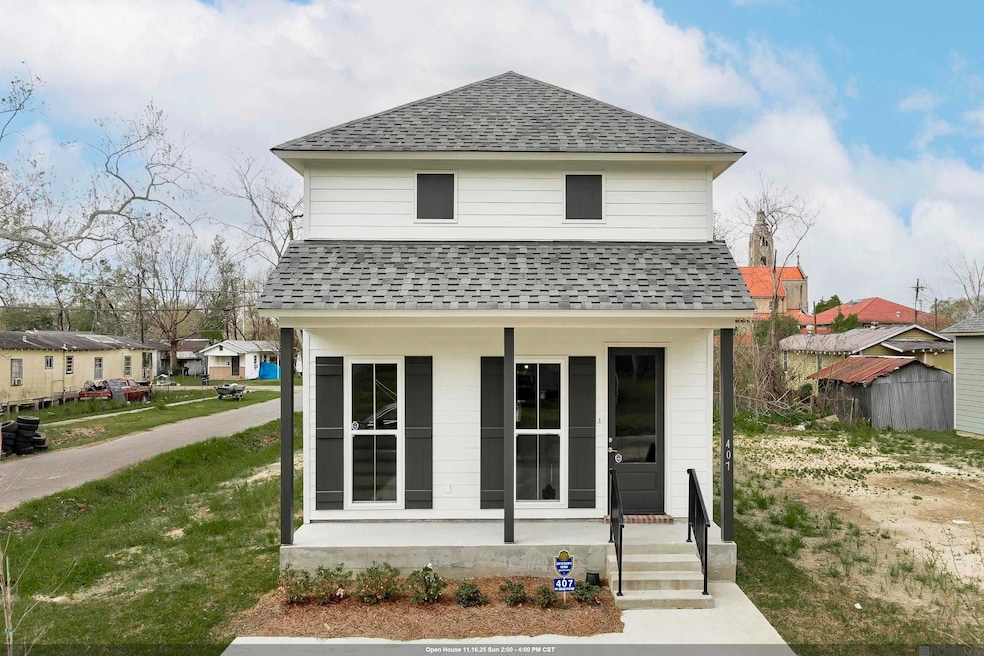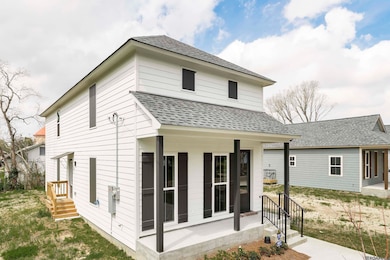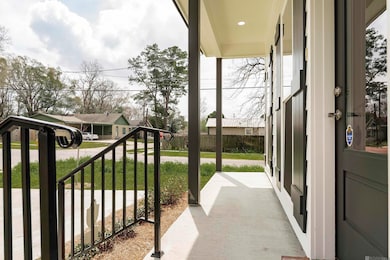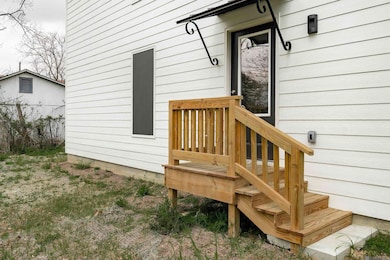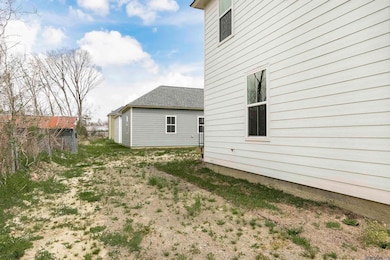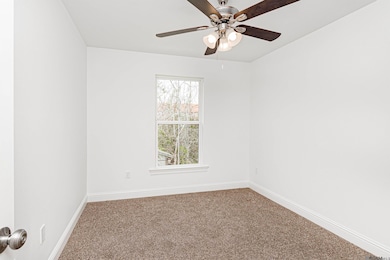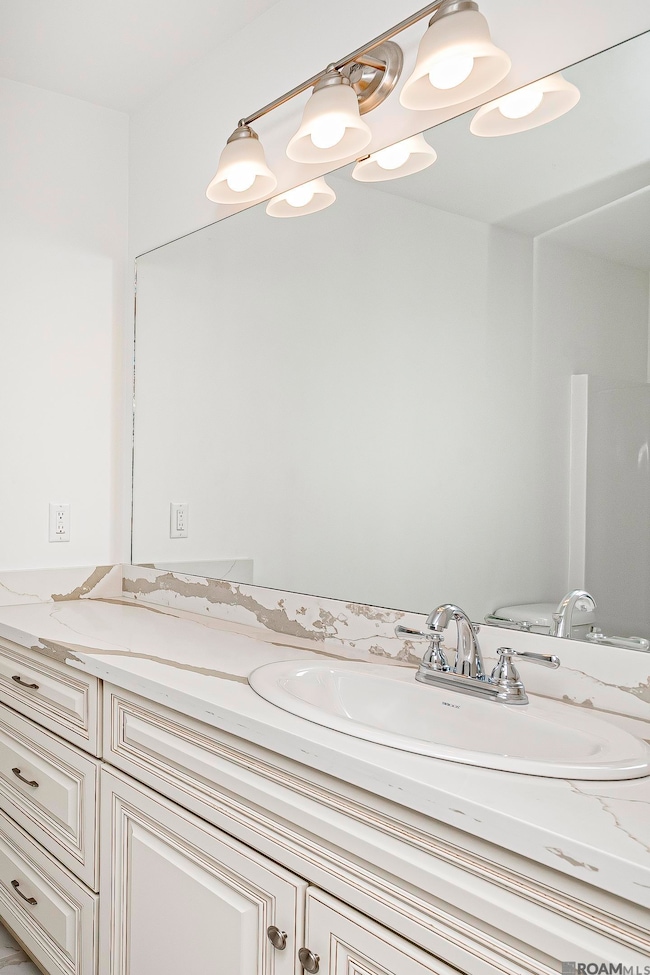407 N 24th St Baton Rouge, LA 70802
Mid City North NeighborhoodEstimated payment $1,081/month
Highlights
- New Construction
- Cottage
- Cooling Available
- Main Floor Primary Bedroom
- Soaking Tub
- Laundry Room
About This Home
The Omari Plan – Modern Living in the Heart of Mid City! Discover The Omari Plan, a breathtaking new construction in vibrant Mid City, Baton Rouge! This sleek 2-story, 3-bedroom, 2-bath home offers the perfect blend of modern elegance and low-maintenance living. Spacious Open Floor Plan – Ideal for entertaining & everyday comfort. Stylish loft overlooking the living area boasting multi-purpose space or an airy retreat. Enjoy the bright and inviting spaces throughout provided by the abundance of natural sunlight. The laundry room & low-maintenance yard are both designed for effortless living!! LIMITED-TIME OFFER! 100% financing, NO down payment, and up to $10,000 in closing costs for eligible buyers! Warranty included!! Don’t miss out—schedule your tour today!
Listing Agent
Keller Williams Realty Red Stick Partners License #0995692758 Listed on: 03/17/2025

Home Details
Home Type
- Single Family
Year Built
- Built in 2025 | New Construction
Lot Details
- 3,202 Sq Ft Lot
- Lot Dimensions are 32 x 100
Home Design
- Cottage
- Slab Foundation
Interior Spaces
- 1,647 Sq Ft Home
- 2-Story Property
- Ceiling Fan
- Laundry Room
Kitchen
- Oven or Range
- Induction Cooktop
Bedrooms and Bathrooms
- 3 Bedrooms
- Primary Bedroom on Main
- En-Suite Bathroom
- 2 Full Bathrooms
- Soaking Tub
Parking
- 2 Parking Spaces
- Driveway
Utilities
- Cooling Available
- Heating Available
Community Details
- Built by Ronnie Howard Construction, Inc.
- Parkview Subdivision, The Omari Plan
Map
Home Values in the Area
Average Home Value in this Area
Tax History
| Year | Tax Paid | Tax Assessment Tax Assessment Total Assessment is a certain percentage of the fair market value that is determined by local assessors to be the total taxable value of land and additions on the property. | Land | Improvement |
|---|---|---|---|---|
| 2024 | -- | $1,600 | $1,600 | $0 |
| 2023 | $0 | $1,600 | $1,600 | $0 |
| 2022 | $191 | $1,600 | $1,600 | $0 |
| 2021 | $187 | $1,600 | $1,600 | $0 |
| 2020 | $185 | $1,600 | $1,600 | $0 |
| 2019 | $194 | $1,600 | $1,600 | $0 |
| 2018 | $191 | $1,600 | $1,600 | $0 |
| 2017 | $0 | $1,600 | $1,600 | $0 |
| 2016 | -- | $1,600 | $1,600 | $0 |
| 2015 | -- | $1,600 | $1,600 | $0 |
| 2014 | -- | $1,600 | $1,600 | $0 |
| 2013 | -- | $500 | $500 | $0 |
Property History
| Date | Event | Price | List to Sale | Price per Sq Ft |
|---|---|---|---|---|
| 11/10/2025 11/10/25 | Price Changed | $205,000 | -2.4% | $124 / Sq Ft |
| 03/17/2025 03/17/25 | For Sale | $210,000 | -- | $128 / Sq Ft |
Source: Greater Baton Rouge Association of REALTORS®
MLS Number: 2025004646
APN: 00595098
- 421 N 24th St
- 535 N Eugene St
- 135 N Baxter St
- 119 N Baxter St
- 2226 Edgewood Dr
- 8 Lots Edgewood Dr
- 1607 Gayosa St
- Lots 4-8 Gayosa St
- 2014 Convention St
- 135 Belleview Dr
- 327 Gebelin St
- 423 Gebelin St
- 1848 Gracie St
- TBD Gracie St
- Lot 2 Gracie St
- 2303 Gracie St
- 940 N 24th St
- 760 N 29th St
- 835/839 N 20th St
- 2482 Louisiana Ave
- 2040 Gayosa St
- 2812 North St
- 2650 North Blvd Unit 3
- 1854 North St
- 1833 Gayosa St
- 344 S Eugene St
- 900 N 19th St
- 605 N 33rd St
- 3022 Wilshire Dr
- 1690 North Blvd
- 715 N 16th St
- 2161 Oleander St
- 623 S Eugene St Unit 2
- 3408 Wilshire Dr
- 610 Park Blvd
- 1356 N 23rd St
- 3737 Maywood Ave
- 740 N 14th St
- 2562 Rittiner Dr Unit 2562
- 921 Camellia Ave
