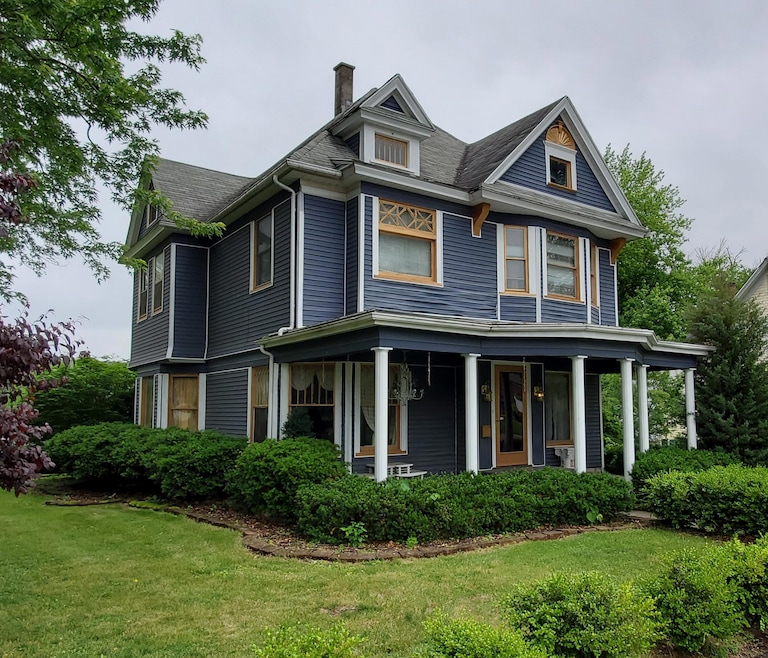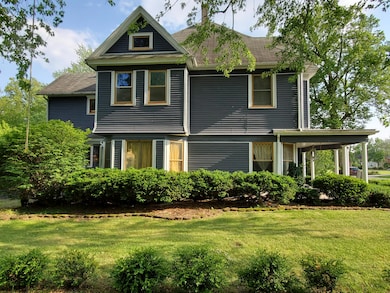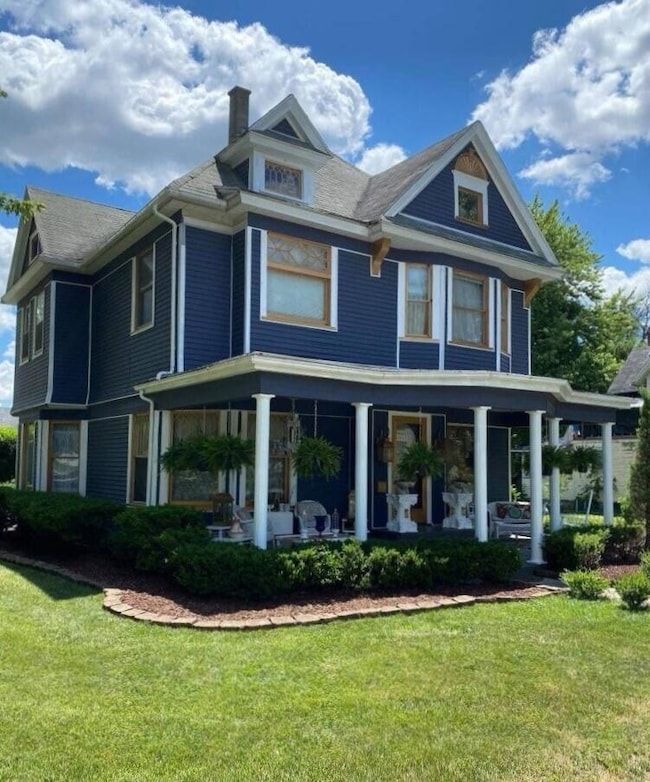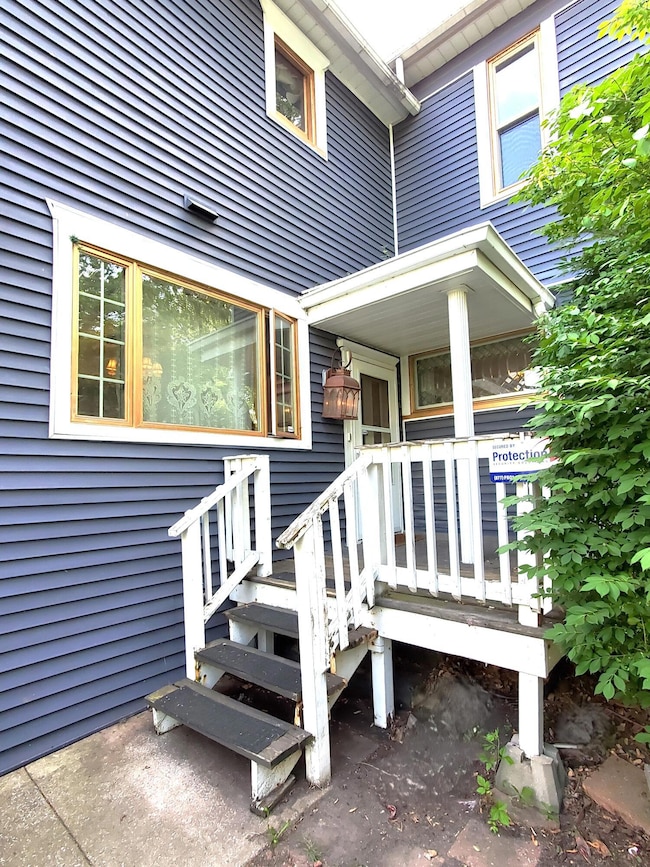407 N 3rd St Kentland, IN 47951
Estimated payment $1,395/month
Highlights
- Deck
- Vaulted Ceiling
- No HOA
- Wooded Lot
- Corner Lot
- 4-minute walk to Batton Park
About This Home
4-Bedroom 3 bath Turn-of-the-Century Victorian with a relaxing front porch. Double door foyer opens up to the Central Corridor with original woodwork, original open staircase and stained-glass window. Spacious parlor has original fireplace, high ceilings approximately 10 Ft. and original woodwork, pocket doors leading to over-sized living/dining room. The vast entertaining kitchen has oversized 6 ft. island, stainless steel gas range & refrigerator with French doors opening up to deck & patio. The oversized primary bedroom with dressing area or sitting room and full bath is located on the 2nd floor. Walkup attic has vaulted ceiling for future living space. Home has a 1-car attached garage, storage shed, oversized concrete patio, fenced in deck & corner lot. Home is 2 blocks from grocery, downtown Kentland & community park with swimming pool.
Home Details
Home Type
- Single Family
Est. Annual Taxes
- $2,256
Year Built
- Built in 1904
Lot Details
- 8,499 Sq Ft Lot
- Corner Lot
- Wooded Lot
Parking
- 1 Car Garage
Interior Spaces
- 2,988 Sq Ft Home
- 2-Story Property
- Vaulted Ceiling
- Wood Burning Fireplace
- Living Room
- Neighborhood Views
Kitchen
- Gas Range
- Dishwasher
Bedrooms and Bathrooms
- 4 Bedrooms
Laundry
- Dryer
- Washer
Outdoor Features
- Deck
- Patio
- Outdoor Storage
- Front Porch
Utilities
- Forced Air Heating and Cooling System
Community Details
- No Home Owners Association
- Kent's Northern Addition Subdivision
Listing and Financial Details
- Assessor Parcel Number 561621442033000011
Map
Home Values in the Area
Average Home Value in this Area
Tax History
| Year | Tax Paid | Tax Assessment Tax Assessment Total Assessment is a certain percentage of the fair market value that is determined by local assessors to be the total taxable value of land and additions on the property. | Land | Improvement |
|---|---|---|---|---|
| 2024 | $1,999 | $199,900 | $24,800 | $175,100 |
| 2023 | $1,719 | $168,800 | $24,800 | $144,000 |
| 2022 | $3,650 | $159,400 | $24,800 | $134,600 |
| 2021 | $1,506 | $147,000 | $21,000 | $126,000 |
| 2020 | $1,527 | $130,500 | $21,000 | $109,500 |
| 2019 | $1,519 | $130,500 | $21,000 | $109,500 |
| 2018 | $1,523 | $130,600 | $21,000 | $109,600 |
| 2017 | $1,348 | $120,300 | $12,200 | $108,100 |
| 2016 | $992 | $101,700 | $7,100 | $94,600 |
| 2014 | $1,764 | $88,200 | $7,100 | $81,100 |
| 2013 | $1,764 | $83,000 | $7,100 | $75,900 |
Property History
| Date | Event | Price | List to Sale | Price per Sq Ft |
|---|---|---|---|---|
| 08/25/2025 08/25/25 | Price Changed | $229,500 | -4.4% | $77 / Sq Ft |
| 06/03/2025 06/03/25 | For Sale | $240,000 | -- | $80 / Sq Ft |
Purchase History
| Date | Type | Sale Price | Title Company |
|---|---|---|---|
| Deed | $34,000 | -- | |
| Quit Claim Deed | $22,000 | -- |
Source: Northwest Indiana Association of REALTORS®
MLS Number: 821984
APN: 56-16-21-442-033.000-011
- 212 E Washington St
- 106 E Washington St
- 103 E Washington St
- 111 E Iroquois St
- 105 E Iroquois St
- 408 E Graham St
- 101 W Lincoln St Unit 1
- 106 W Washington St
- 308 E Ray St
- 809 N 3rd St
- 806 N 4th St
- 310 E Maple St
- 407 N 7th St
- 405 N 7th St
- 105 E Allen St
- Vacant Land W Allen St
- 218 W Allen St
- 323 W Graham St
- 315 W Railroad St
- 311 W Allen St
- 1106 S Shawn Ra Nae Dr
- 312 N Illinois St Unit 2nd Floor
- 1645 N McCade St
- 414 Front St
- 11 Jan Ave
- 1735 E Duane Blvd Unit 4
- 200 N Crestlane Dr
- 244 N Fairmont Ave
- 1184 E Merchant St Unit 213
- 10 Candlelight Plaza
- 343 S Harrison Ave Unit 343
- 319 S 5th Ave
- 319 S 5th Ave Unit 3
- 600 W Station St Unit 600
- 250 N Entrance Ave Unit 4B
- 250 N Entrance Ave Unit 1B
- 250 N Entrance Ave Unit 4A
- 250 N Entrance Ave Unit 3A
- 2550 Commonside Way
- 1017 N Schuyler Ave Unit 4







