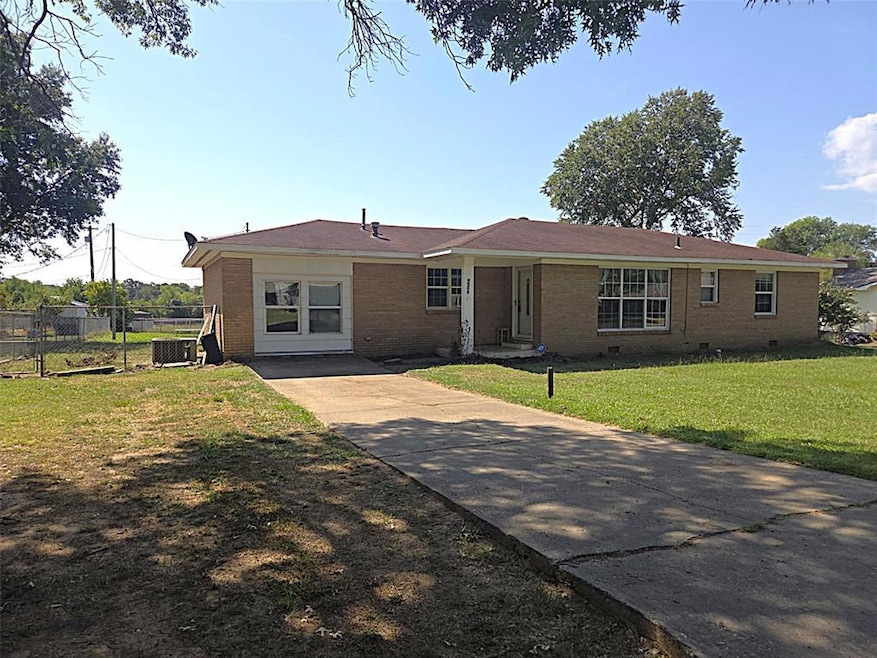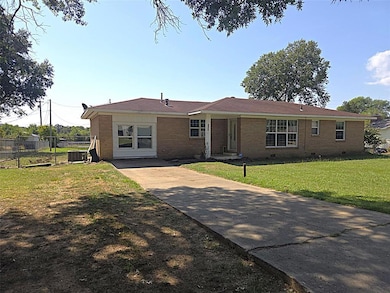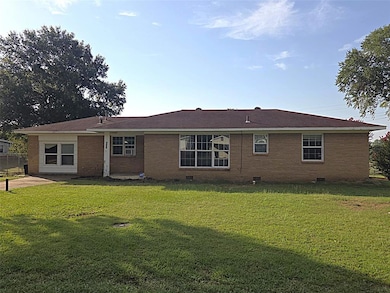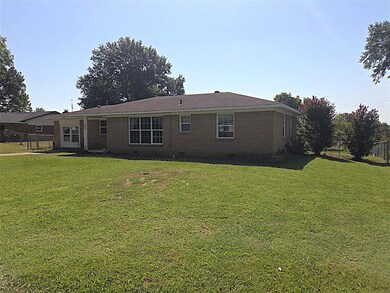407 N John St Holdenville, OK 74848
Estimated payment $1,146/month
Total Views
4,576
5
Beds
2
Baths
1,863
Sq Ft
$101
Price per Sq Ft
Highlights
- 0.5 Acre Lot
- Traditional Architecture
- Covered Patio or Porch
- Ethel Reed Elementary School Rated A-
- Home Office
- Storm Windows
About This Home
Brick 4/5 bed, 2 bath, fully remodeled home is move in ready. Spacious open living/dining/kitchen with a very large panty. Chrome kitchen appliances stay with the home. Mostly neutral flooring and paint. Plenty of bedrooms that can be used as office, exercise room, craft room, etc. Newer plumbing and newer windows. Large chain link fenced back yard for pets and children. This home offers both small town and country living. The back yard joins beautiful pastureland and the front has a paved street and is in city limits. Definitely a forever home!
Home Details
Home Type
- Single Family
Est. Annual Taxes
- $1,803
Year Built
- Built in 1955
Lot Details
- 0.5 Acre Lot
- Lot Dimensions are 113 x 192.4
- North Facing Home
- Partially Fenced Property
- Chain Link Fence
- Interior Lot
Home Design
- Traditional Architecture
- Combination Foundation
- Brick Frame
- Composition Roof
Interior Spaces
- 1,863 Sq Ft Home
- 1-Story Property
- Ceiling Fan
- Window Treatments
- Home Office
- Laminate Flooring
Kitchen
- Built-In Oven
- Electric Oven
- Built-In Range
- Dishwasher
Bedrooms and Bathrooms
- 5 Bedrooms
- 2 Full Bathrooms
Home Security
- Storm Windows
- Storm Doors
Parking
- No Garage
- Driveway
Outdoor Features
- Covered Patio or Porch
Schools
- Ethel Reed Elementary School
- Holdenville High School
Utilities
- Window Unit Cooling System
- Central Heating
- Water Heater
- High Speed Internet
Listing and Financial Details
- Legal Lot and Block 004 / 003
Map
Create a Home Valuation Report for This Property
The Home Valuation Report is an in-depth analysis detailing your home's value as well as a comparison with similar homes in the area
Home Values in the Area
Average Home Value in this Area
Tax History
| Year | Tax Paid | Tax Assessment Tax Assessment Total Assessment is a certain percentage of the fair market value that is determined by local assessors to be the total taxable value of land and additions on the property. | Land | Improvement |
|---|---|---|---|---|
| 2025 | $1,803 | $19,463 | $1,877 | $17,586 |
| 2024 | $1,803 | $19,250 | $854 | $18,396 |
| 2023 | $1,357 | $15,565 | $861 | $14,704 |
| 2022 | $1,243 | $15,565 | $861 | $14,704 |
| 2021 | $516 | $5,960 | $861 | $5,099 |
| 2020 | $514 | $5,960 | $861 | $5,099 |
| 2019 | $364 | $4,234 | $861 | $3,373 |
| 2018 | $401 | $4,613 | $861 | $3,752 |
| 2017 | $384 | $4,447 | $861 | $3,586 |
| 2016 | $366 | $4,235 | $861 | $3,374 |
| 2015 | $326 | $4,620 | $861 | $3,759 |
| 2014 | $313 | $4,400 | $861 | $3,539 |
Source: Public Records
Property History
| Date | Event | Price | List to Sale | Price per Sq Ft | Prior Sale |
|---|---|---|---|---|---|
| 09/25/2025 09/25/25 | Price Changed | $189,000 | -3.1% | $101 / Sq Ft | |
| 08/11/2025 08/11/25 | For Sale | $195,000 | +11.4% | $105 / Sq Ft | |
| 04/24/2023 04/24/23 | Sold | $175,000 | +3.6% | $94 / Sq Ft | View Prior Sale |
| 03/14/2023 03/14/23 | Pending | -- | -- | -- | |
| 02/03/2023 02/03/23 | For Sale | $169,000 | +19.4% | $91 / Sq Ft | |
| 09/20/2021 09/20/21 | Sold | $141,500 | -5.0% | $76 / Sq Ft | View Prior Sale |
| 08/02/2021 08/02/21 | Pending | -- | -- | -- | |
| 05/16/2021 05/16/21 | For Sale | $149,000 | -- | $80 / Sq Ft |
Source: MLSOK
Purchase History
| Date | Type | Sale Price | Title Company |
|---|---|---|---|
| Deed | $175,000 | Southeast Oklahoma Title Llc | |
| Deed | $141,500 | Southeast Oklahoma Title Llc | |
| Warranty Deed | $38,500 | -- |
Source: Public Records
Mortgage History
| Date | Status | Loan Amount | Loan Type |
|---|---|---|---|
| Open | $175,000 | Construction | |
| Previous Owner | $146,594 | Construction |
Source: Public Records
Source: MLSOK
MLS Number: 1184154
APN: 0115-00-003-004-0-003-01
Nearby Homes
- 800 E 10th St
- 116 N King St
- 400 N Burns St
- 700 S Oliphant St
- 808 N Burns St
- 918 N Bullitt St
- 304 Country Club Dr
- 913 N Hinckley St
- 600 Diamond St
- 507 Country Club Dr
- 500 S Hinckley St
- 903 E Adams
- 211 Trevyn St
- 104 Moore Ave
- 820 S Broadway St
- 524 W Choctaw
- 103 Eric St
- 1001 S Oak St
- 0 E 136 Rd Unit 1169949
- 3278 N 373 Rd







