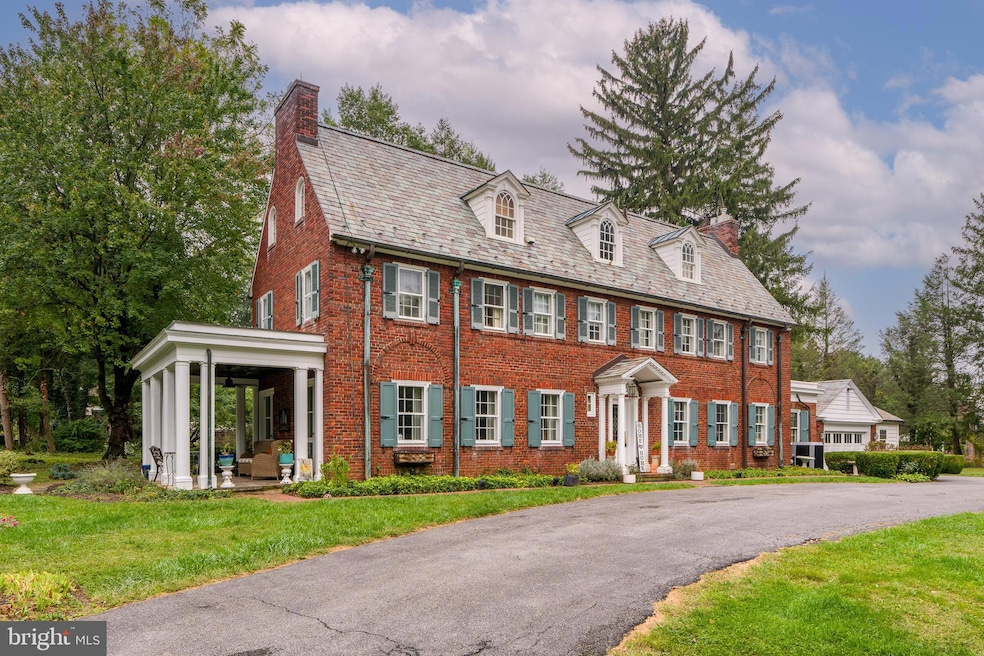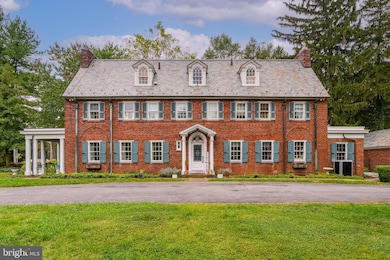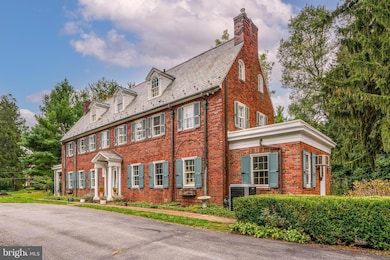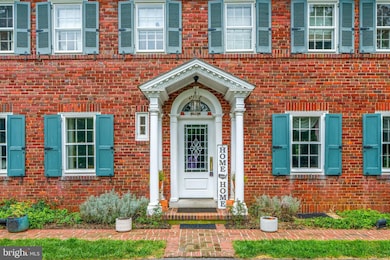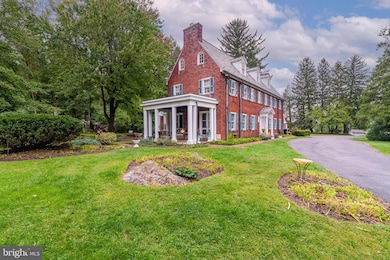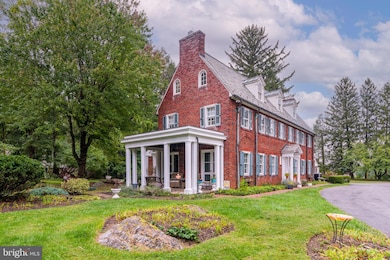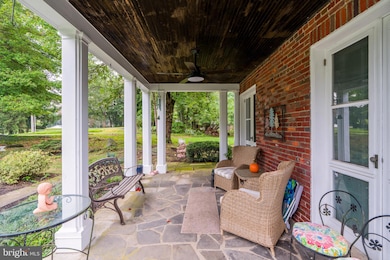407 N Tulpehocken Rd Reading, PA 19601
Glenside NeighborhoodEstimated payment $4,058/month
Highlights
- 24-Hour Security
- 1.12 Acre Lot
- Federal Architecture
- Gourmet Kitchen
- Dual Staircase
- Vaulted Ceiling
About This Home
Welcome to 407 N. Tulpehocken Road
Directly across from Berkshire Country Club, this timeless brick home combines elegant design with everyday comfort. From the slate roof and copper gutters to the inviting rear brick patio, every detail speaks of lasting quality. Step inside to a kitchen designed for both function and style, with custom cabinetry, granite counters, and gas cooking. Entertain in the formal dining room under a crystal chandelier, or gather in the living room by a crackling fireplace with doors that open to the patio. A vaulted family room has radiant heat in the floor and includes built-ins and a second fireplace offers the perfect space for relaxing evenings. Upstairs, retreat to a spacious primary suite with a walk-in closet and tiled shower that has radiant heat in the floor. A flexible studio or office is ready for work or hobbies. There is also a new A/C unit for the 2nd and 3rd floors. With its solid construction, refined details, and unmatched location, this home is ideal for buyers seeking both elegance and convenience.
Listing Agent
(610) 334-7099 EStauffer@GoBerksCounty.com RE/MAX Of Reading License #RS294153 Listed on: 09/26/2025

Home Details
Home Type
- Single Family
Est. Annual Taxes
- $10,924
Year Built
- Built in 1926
Lot Details
- 1.12 Acre Lot
- Property is in excellent condition
Parking
- 2 Car Detached Garage
- Front Facing Garage
- Garage Door Opener
Home Design
- Federal Architecture
- Brick Exterior Construction
- Stone Foundation
- Plaster Walls
- Slate Roof
Interior Spaces
- 4,174 Sq Ft Home
- Property has 3 Levels
- Traditional Floor Plan
- Dual Staircase
- Built-In Features
- Crown Molding
- Vaulted Ceiling
- Recessed Lighting
- 2 Fireplaces
- Wood Burning Fireplace
- Brick Fireplace
- Family Room
- Living Room
- Formal Dining Room
- Den
- Basement
- Exterior Basement Entry
Kitchen
- Gourmet Kitchen
- Breakfast Area or Nook
- Built-In Range
- Dishwasher
- Upgraded Countertops
Flooring
- Wood
- Carpet
- Marble
- Tile or Brick
Bedrooms and Bathrooms
- 4 Bedrooms
- Walk-In Closet
- Walk-in Shower
Laundry
- Laundry on main level
- Electric Front Loading Dryer
- Front Loading Washer
Home Security
- Carbon Monoxide Detectors
- Fire and Smoke Detector
Utilities
- Central Air
- Cooling System Mounted In Outer Wall Opening
- Hot Water Baseboard Heater
- 200+ Amp Service
- Electric Water Heater
- Public Septic
Listing and Financial Details
- Tax Lot 6166
- Assessor Parcel Number 27-4398-20-90-6166
Community Details
Overview
- No Home Owners Association
- Greenfields Subdivision
Security
- 24-Hour Security
Map
Home Values in the Area
Average Home Value in this Area
Tax History
| Year | Tax Paid | Tax Assessment Tax Assessment Total Assessment is a certain percentage of the fair market value that is determined by local assessors to be the total taxable value of land and additions on the property. | Land | Improvement |
|---|---|---|---|---|
| 2025 | $4,093 | $258,900 | $82,000 | $176,900 |
| 2024 | $10,544 | $258,900 | $82,000 | $176,900 |
| 2023 | $10,269 | $258,900 | $82,000 | $176,900 |
| 2022 | $10,269 | $258,900 | $82,000 | $176,900 |
| 2021 | $10,269 | $258,900 | $82,000 | $176,900 |
| 2020 | $10,269 | $258,900 | $82,000 | $176,900 |
| 2019 | $2,676 | $258,900 | $82,000 | $176,900 |
| 2018 | $10,010 | $258,900 | $82,000 | $176,900 |
| 2017 | $9,936 | $258,900 | $82,000 | $176,900 |
| 2016 | $2,919 | $258,900 | $82,000 | $176,900 |
| 2015 | $2,919 | $258,900 | $82,000 | $176,900 |
| 2014 | $2,919 | $258,900 | $82,000 | $176,900 |
Property History
| Date | Event | Price | List to Sale | Price per Sq Ft | Prior Sale |
|---|---|---|---|---|---|
| 11/10/2025 11/10/25 | Price Changed | $595,999 | 0.0% | $143 / Sq Ft | |
| 11/10/2025 11/10/25 | For Sale | $595,999 | 0.0% | $143 / Sq Ft | |
| 10/07/2025 10/07/25 | Pending | -- | -- | -- | |
| 10/02/2025 10/02/25 | Price Changed | $595,777 | -4.8% | $143 / Sq Ft | |
| 09/26/2025 09/26/25 | For Sale | $625,777 | +39.1% | $150 / Sq Ft | |
| 11/17/2021 11/17/21 | Sold | $450,000 | 0.0% | $108 / Sq Ft | View Prior Sale |
| 09/08/2021 09/08/21 | For Sale | $450,000 | 0.0% | $108 / Sq Ft | |
| 09/04/2021 09/04/21 | Pending | -- | -- | -- | |
| 08/31/2021 08/31/21 | Off Market | $450,000 | -- | -- | |
| 08/04/2021 08/04/21 | Price Changed | $450,000 | 0.0% | $108 / Sq Ft | |
| 08/04/2021 08/04/21 | For Sale | $450,000 | 0.0% | $108 / Sq Ft | |
| 07/31/2021 07/31/21 | Off Market | $450,000 | -- | -- | |
| 05/17/2021 05/17/21 | Price Changed | $469,900 | -5.1% | $113 / Sq Ft | |
| 04/02/2021 04/02/21 | For Sale | $495,000 | 0.0% | $119 / Sq Ft | |
| 03/24/2021 03/24/21 | Pending | -- | -- | -- | |
| 03/15/2021 03/15/21 | Price Changed | $495,000 | 0.0% | $119 / Sq Ft | |
| 03/15/2021 03/15/21 | For Sale | $495,000 | +10.0% | $119 / Sq Ft | |
| 02/04/2021 02/04/21 | Off Market | $450,000 | -- | -- | |
| 01/15/2021 01/15/21 | For Sale | $515,000 | -- | $123 / Sq Ft |
Purchase History
| Date | Type | Sale Price | Title Company |
|---|---|---|---|
| Deed | $450,000 | Signature Abstract | |
| Interfamily Deed Transfer | -- | Plymouth Group Llc | |
| Deed | $298,000 | -- |
Mortgage History
| Date | Status | Loan Amount | Loan Type |
|---|---|---|---|
| Previous Owner | $330,000 | New Conventional |
Source: Bright MLS
MLS Number: PABK2062978
APN: 27-4398-20-90-6166
- 411 N Tulpehocken Rd
- 1804 Bernville Rd
- 513 Frontier Ave
- 415 S Tulpehocken Rd
- 1709 Golf Rd
- 2109 Cullum Dr
- 1500 Schuylkill Ave
- 2312 High St
- 0 West Ave Unit PABK2041022
- 708 Christopher Dr
- 420 W Windsor St
- 1627 Centre Ave
- 118 Primrose Ln
- 258 Jameson Place
- 301 W Douglass St
- 111 Lavender Ln
- 125 W Windsor St
- 308 Hollenbach St
- 922 Pear St
- 642 Gordon St
- 355 Lackawanna St
- 2071 Tulpehocken Rd
- 855 N Park Rd
- 404 Peters Way
- 575 Spring St
- 1502 Centre Ave Unit 2
- 1635 Centre Ave
- 428 N Wyomissing Blvd
- 821 Lincoln St Unit 1
- 728 Weiser St
- 132 W Douglass St Unit 132 W. Douglass St Apt 2
- 523 Elm St
- 1032 N 5th St
- 1139 Church St
- 645 N 3rd St Unit 3
- 645 N 3rd St Unit 1
- 100 N Park Rd
- 634 Centre Ave Unit 4
- 661 Reading Ave
- 830 Church St
