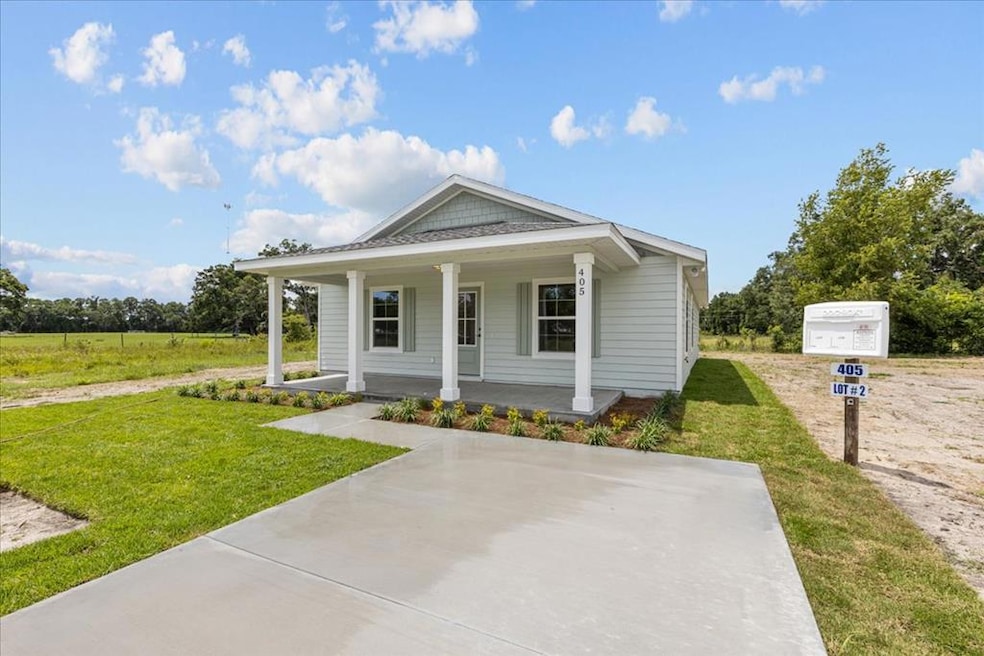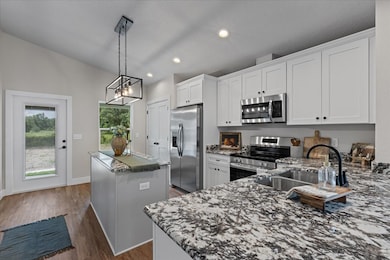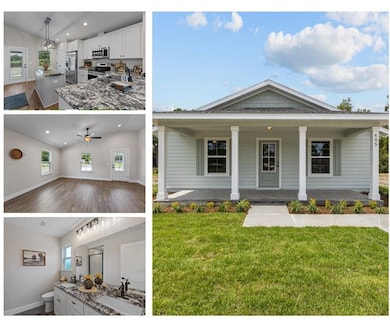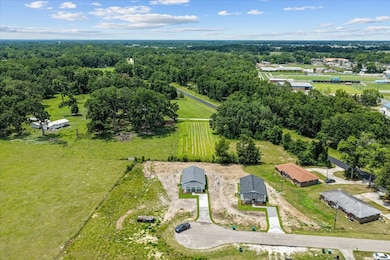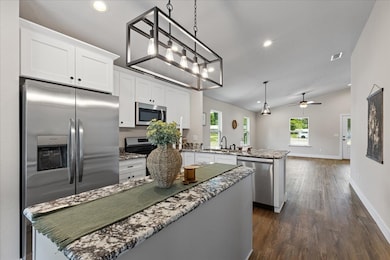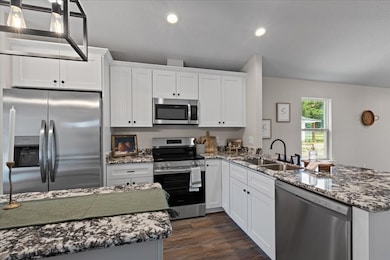407 N West 5th Place Chiefland, FL 32626
Estimated payment $1,346/month
Highlights
- New Construction
- Craftsman Architecture
- Main Floor Primary Bedroom
- Open Floorplan
- Cathedral Ceiling
- Granite Countertops
About This Home
Step inside this brand-new home in Chiefland, Florida—a solid option for buyers using government-backed financing. The layout was designed with comfort and function in mind, offering a smart use of space and quality finishes throughout. The kitchen is equipped with granite countertops, stainless steel appliances, and durable luxury vinyl plank flooring that continues through the living areas. Ceiling fans in every room help keep the home comfortable year-round, and the open living area creates an easy flow for both relaxing evenings and hosting guests. The covered back porch offers a quiet spot to enjoy your morning coffee or unwind after the day, while the front porch adds a welcoming touch and a place to sit and enjoy the surroundings. Located in Chiefland, this home places you near some of North Central Florida's most beautiful natural attractions. Spend your weekends kayaking the Suwannee River, exploring Manatee Springs State Park, or heading west to the Gulf of Mexico for fishing and sunsets. Chiefland offers a small-town lifestyle with local shops, restaurants, and schools nearby, all while remaining connected to larger hubs like Gainesville via US-19 and US-98. This property offers a mix of new construction features with the affordability and accessibility that first-time buyers are looking for. If you're ready to settle down in a quiet, well-connected community with easy access to Florida's natural beauty, this could be the home for you. Call today to schedule your private showing and see what life in Chiefland has to offer.
Listing Agent
Hometown Realty of North Fl. Inc. Brokerage Email: 3524639001, HometownRealtyNF@bellsouth.net License #SL3384491 Listed on: 06/07/2025
Home Details
Home Type
- Single Family
Est. Annual Taxes
- $297
Year Built
- Built in 2025 | New Construction
Lot Details
- 0.33 Acre Lot
- Partially Fenced Property
- Wood Fence
- Landscaped
- Interior Lot
- Sloped Lot
- Grass Covered Lot
Home Design
- Craftsman Architecture
- Slab Foundation
- Frame Construction
- Shingle Roof
- Board and Batten Siding
- HardiePlank Type
Interior Spaces
- 1,321 Sq Ft Home
- Open Floorplan
- Cathedral Ceiling
- Ceiling Fan
- Decorative Lighting
- Double Pane Windows
- Fire and Smoke Detector
- Washer and Dryer Hookup
Kitchen
- Breakfast Bar
- Electric Range
- Microwave
- Dishwasher
- Granite Countertops
Flooring
- Carpet
- Luxury Vinyl Plank Tile
Bedrooms and Bathrooms
- 3 Bedrooms
- Primary Bedroom on Main
- Walk-In Closet
- 2 Full Bathrooms
- Dual Sinks
- Bathtub with Shower
Parking
- Driveway
- Paved Parking
- Open Parking
Outdoor Features
- Covered Patio or Porch
- Exterior Lighting
Utilities
- Central Heating and Cooling System
- No Utilities
- Electricity To Lot Line
- Electric Water Heater
Community Details
- Chiefland Meadows Subdivision
Listing and Financial Details
- Assessor Parcel Number 2094600000
Map
Home Values in the Area
Average Home Value in this Area
Property History
| Date | Event | Price | List to Sale | Price per Sq Ft |
|---|---|---|---|---|
| 11/14/2025 11/14/25 | Price Changed | $250,000 | -5.7% | $189 / Sq Ft |
| 11/04/2025 11/04/25 | Price Changed | $265,000 | +0.4% | $201 / Sq Ft |
| 11/04/2025 11/04/25 | Price Changed | $264,000 | -1.9% | $200 / Sq Ft |
| 10/11/2025 10/11/25 | Price Changed | $269,000 | -2.2% | $204 / Sq Ft |
| 09/26/2025 09/26/25 | Price Changed | $275,000 | -1.4% | $208 / Sq Ft |
| 08/13/2025 08/13/25 | Price Changed | $279,000 | -2.1% | $211 / Sq Ft |
| 07/31/2025 07/31/25 | Price Changed | $284,900 | -1.4% | $216 / Sq Ft |
| 07/23/2025 07/23/25 | Price Changed | $289,000 | -3.3% | $219 / Sq Ft |
| 07/09/2025 07/09/25 | Price Changed | $299,000 | -0.3% | $226 / Sq Ft |
| 06/07/2025 06/07/25 | For Sale | $299,900 | -- | $227 / Sq Ft |
Source: Dixie Gilchrist Levy Counties Board of REALTORS®
MLS Number: 795060
- LOT 4 NW 5th Place
- LOT 5 NW 5th Place
- LOT 1 NW 5th Place
- 00 U S Highway 19
- 00 U S 19
- 0 U S Highway 19
- TBD U S Highway 19
- 0 Tbd Unit MFRGC534903
- 5 W Park Ave
- 308 SW 2nd Ave
- 00 Buck Trail
- 1006 NW 12th Dr
- 0 NW 11th Ave
- 0 SW 4th Ave
- 5.7 acre SW 4th Ave
- Lot 2 NE 4th Ave
- Lot 1 NE 4th Ave
- 45 & 46 NE 4th Ave
- TBD N Us Hwy 19n
- 3 NE 5th St
- 21 NW 8th St Unit 21
- 519 NE 3rd St
- 8429 SE 68th Ct
- 601 Fisher Dr
- 600 Fisher Dr
- 6749 SE 65th Ave
- 8762 State Road 26
- 11490 NE 30th St
- 1207 SW 255th St
- 25305 SW 15th Ave
- 25446 SW 5 Ave
- 470 SW 251st St
- 1750 SW 246th Dr
- 24328 SW 17th Ln
- 1439 N Paris St
- 24383 SW 8th Place
- 913 NW 251st Dr
- 24656 NW 7th Ln
- 24470 NW 6th Rd
- 749 NW 244th
