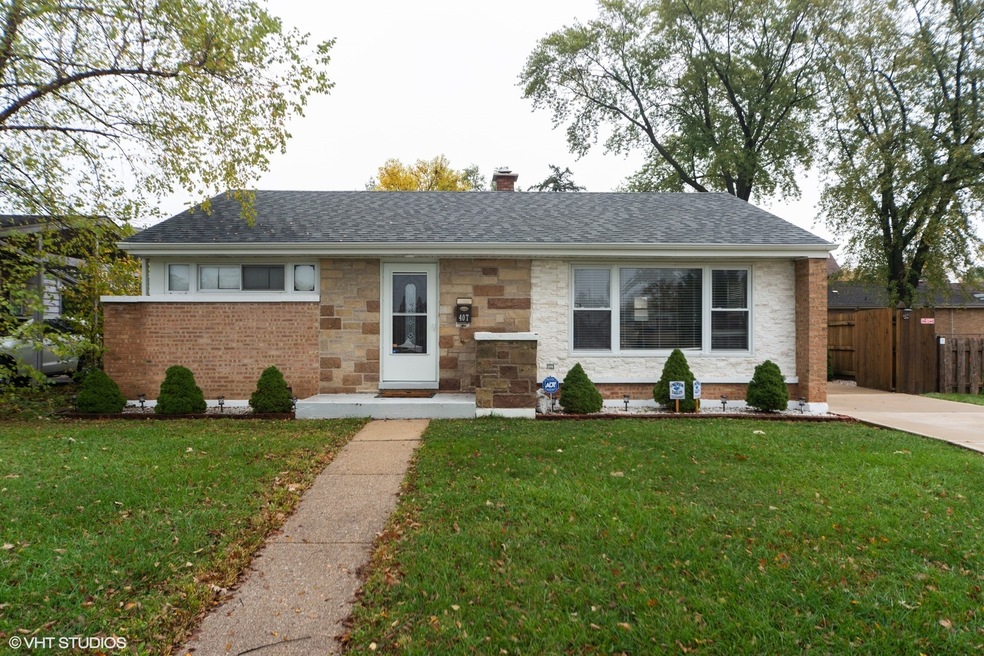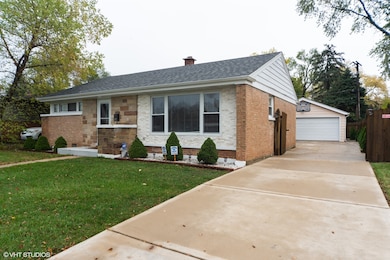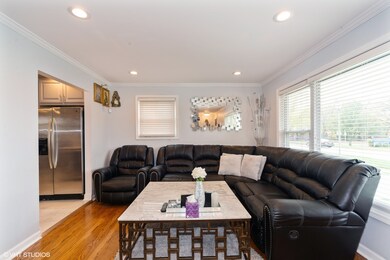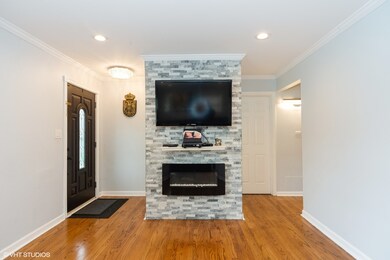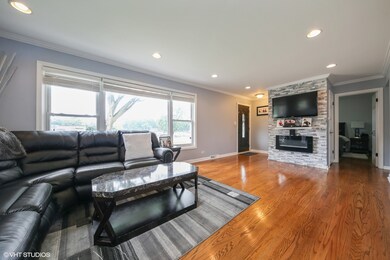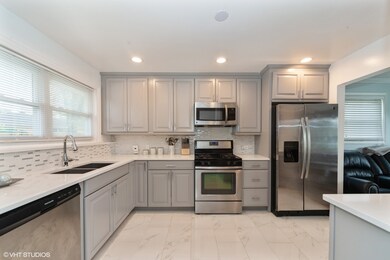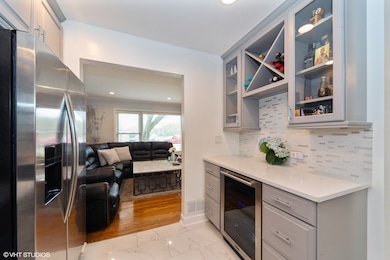
407 N West Ave Unit 4 Elmhurst, IL 60126
Highlights
- Ranch Style House
- Wood Flooring
- Detached Garage
- Emerson Elementary School Rated A
- Fenced Yard
- Patio
About This Home
As of December 2020Immaculate 2 bed/1 bath Emery Manor brick ranch has been impeccably renovated. Kitchen completely updated and remodeled with quartz counter tops (2019). Bathroom is completely remodeled. Other updates include - tear off house roof (2017) Perma sealed crawlspace (2017); Lennox furnace (2013); tear off garage roof (2014); expanded concrete driveway (2014); concrete patio (2013) overlooks park-like yard and 6' privacy wooden fence (2014). Steps to Berens Park featuring a sledding hill, tennis courts, basketball, soccer, mini golf, batting cages, party room rentals and so much more. Close to downtown Elmhurst, Metra, Emerson Elementary and all major highways. Award winning District 205 Schools. Perfect for the 1st time buyer or the empty nester. Hurry, this is the best deal in Elmhurst!
Last Agent to Sell the Property
Coldwell Banker Realty License #475122724 Listed on: 10/23/2020

Home Details
Home Type
- Single Family
Est. Annual Taxes
- $7,579
Year Built
- 1954
Lot Details
- East or West Exposure
- Fenced Yard
- Irregular Lot
Parking
- Detached Garage
- Garage Transmitter
- Driveway
- Garage Is Owned
Home Design
- Ranch Style House
- Brick Exterior Construction
- Asphalt Shingled Roof
Kitchen
- Oven or Range
- Microwave
- Dishwasher
- Wine Cooler
Laundry
- Dryer
- Washer
Utilities
- Central Air
- Heating System Uses Gas
- Lake Michigan Water
Additional Features
- Wood Flooring
- Crawl Space
- Patio
- Property is near a bus stop
Listing and Financial Details
- Homeowner Tax Exemptions
Ownership History
Purchase Details
Purchase Details
Home Financials for this Owner
Home Financials are based on the most recent Mortgage that was taken out on this home.Purchase Details
Home Financials for this Owner
Home Financials are based on the most recent Mortgage that was taken out on this home.Purchase Details
Purchase Details
Similar Homes in Elmhurst, IL
Home Values in the Area
Average Home Value in this Area
Purchase History
| Date | Type | Sale Price | Title Company |
|---|---|---|---|
| Interfamily Deed Transfer | -- | Realtech Title Llc | |
| Warranty Deed | $275,000 | Burnet Title Post Closing | |
| Warranty Deed | $185,000 | Attorneys Title Guaranty Fun | |
| Quit Claim Deed | -- | -- | |
| Warranty Deed | $122,000 | -- |
Mortgage History
| Date | Status | Loan Amount | Loan Type |
|---|---|---|---|
| Previous Owner | $148,000 | New Conventional | |
| Previous Owner | $150,000 | Unknown | |
| Previous Owner | $200,000 | Credit Line Revolving | |
| Previous Owner | $40,000 | Unknown | |
| Previous Owner | $44,000 | Unknown |
Property History
| Date | Event | Price | Change | Sq Ft Price |
|---|---|---|---|---|
| 07/02/2022 07/02/22 | Rented | $2,895 | 0.0% | -- |
| 05/27/2022 05/27/22 | For Rent | $2,895 | 0.0% | -- |
| 12/17/2020 12/17/20 | Sold | $275,000 | -1.8% | $273 / Sq Ft |
| 11/21/2020 11/21/20 | Pending | -- | -- | -- |
| 10/23/2020 10/23/20 | For Sale | $280,000 | +51.4% | $278 / Sq Ft |
| 06/06/2013 06/06/13 | Sold | $185,000 | -7.0% | $154 / Sq Ft |
| 03/03/2013 03/03/13 | Pending | -- | -- | -- |
| 01/08/2013 01/08/13 | For Sale | $199,000 | -- | $166 / Sq Ft |
Tax History Compared to Growth
Tax History
| Year | Tax Paid | Tax Assessment Tax Assessment Total Assessment is a certain percentage of the fair market value that is determined by local assessors to be the total taxable value of land and additions on the property. | Land | Improvement |
|---|---|---|---|---|
| 2024 | $7,579 | $123,759 | $74,362 | $49,397 |
| 2023 | $7,022 | $113,770 | $68,360 | $45,410 |
| 2022 | $5,862 | $95,700 | $65,410 | $30,290 |
| 2021 | $5,254 | $91,660 | $62,650 | $29,010 |
| 2020 | $5,660 | $99,760 | $60,010 | $39,750 |
| 2019 | $5,598 | $95,920 | $57,700 | $38,220 |
| 2018 | $5,243 | $89,720 | $54,960 | $34,760 |
| 2017 | $5,136 | $85,750 | $52,530 | $33,220 |
| 2016 | $4,911 | $79,170 | $48,500 | $30,670 |
| 2015 | $5,234 | $73,130 | $44,800 | $28,330 |
| 2014 | $4,697 | $60,330 | $36,960 | $23,370 |
| 2013 | $4,671 | $61,560 | $37,710 | $23,850 |
Agents Affiliated with this Home
-
A
Seller's Agent in 2022
Antonio Campos
Monarch Home Real Estate Associates
-
Manju Naha

Seller's Agent in 2020
Manju Naha
Coldwell Banker Realty
(630) 886-5997
4 in this area
14 Total Sales
-
Daniela Recillas

Buyer's Agent in 2020
Daniela Recillas
The Agency
(312) 823-8416
1 in this area
63 Total Sales
-
K
Seller's Agent in 2013
Kora Walter
MK Real Estate Group, LLC
Map
Source: Midwest Real Estate Data (MRED)
MLS Number: MRD10915857
APN: 03-35-300-019
- 412 N Ridgeland Ave
- 442 N Oak St
- 311 N Shady Ln
- 285 N Ridgeland Ave
- 601 W Crockett Ave
- 223 Bonnie Brae Ave
- 270 W Fremont Ave
- 456 N Elm Ave
- 245 N Myrtle Ave
- 261 N Evergreen Ave
- 573 W Babcock Ave
- 120 N Walnut St
- 197 W Armitage Ave Unit 202
- 17W508 Hill St
- 724 N Junior Terrace
- 902 E Krage Dr
- 600 E Armitage Ave
- 193 N Elm Ave
- 465 W Alexander Blvd
- 505 W Alexander Blvd
