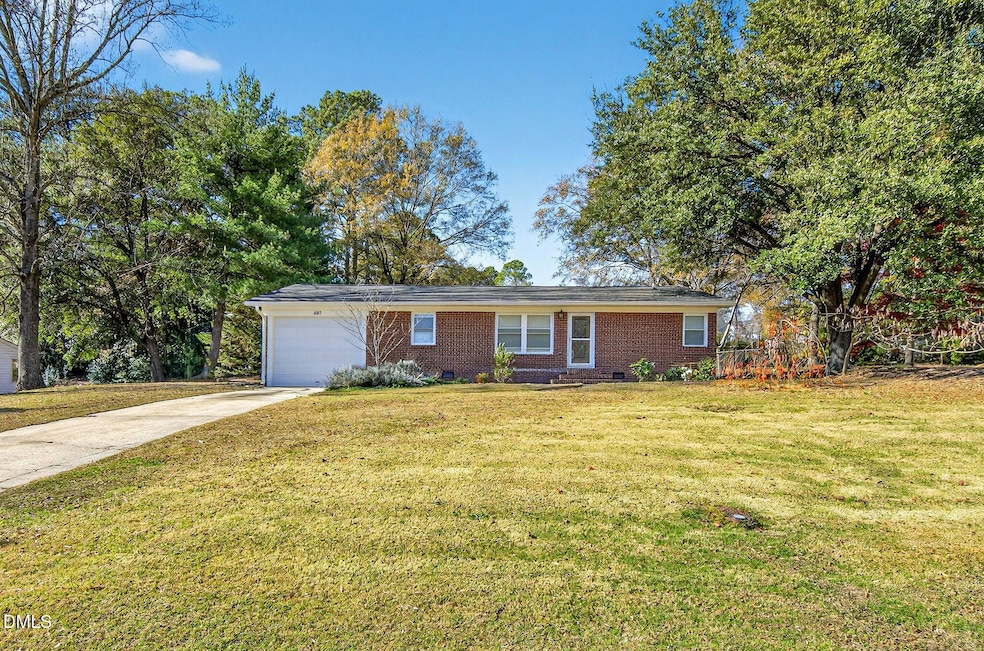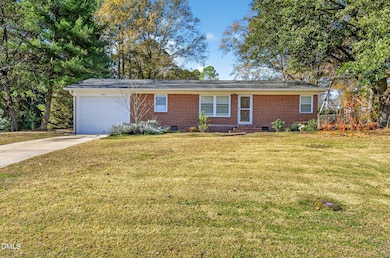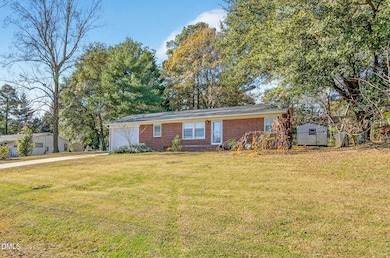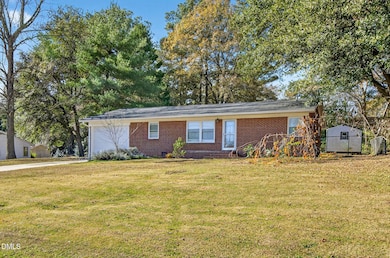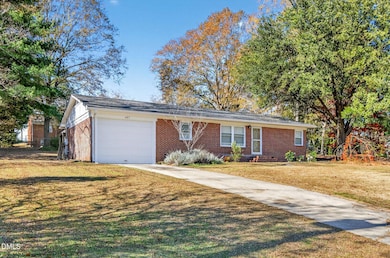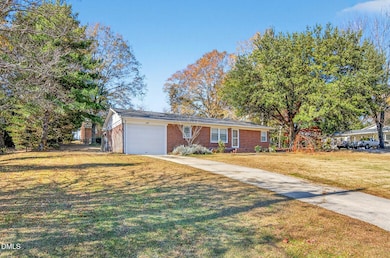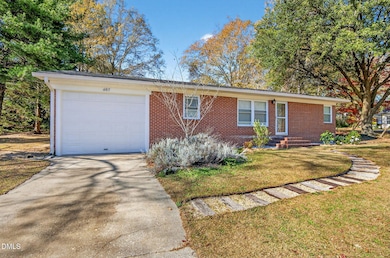407 N Willow St Angier, NC 27501
Estimated payment $1,461/month
Highlights
- Very Popular Property
- View of Trees or Woods
- Wood Flooring
- Northwestern High School Rated 9+
- Partially Wooded Lot
- Main Floor Bedroom
About This Home
Pre inspected, move in ready ranch with peace of mind upgrades. Meticulously maintained 3BR/2BA ranch featuring a brand-new roof with transferable warranty, sealed crawlspace, and tankless water heater for efficiency and peace of mind. Inside, enjoy freshly painted interiors, smooth ceilings, and real hardwood floors throughout. The HVAC system (installed 2015) has been professionally maintained with paperwork available. A carport has been converted into a garage (not yet permitted), offering flexible use of space. Set on a huge yard with no HOA, this home provides freedom and room to grow. Just a short walk to Angier Recreation Park, you'll find a pond with ducks, playground, ball fields, tennis courts, and shady spots perfect for relaxing. Angier, known as the ''Village of Opportunity,'' offers charming festivals, local businesses, and beautiful Crepe Myrtles, while nearby Fuquay Varina and Raleigh provide easy access to city amenities. Hometown charm, modern comfort, peace of mind.
Home Details
Home Type
- Single Family
Est. Annual Taxes
- $1,679
Year Built
- Built in 1965 | Remodeled
Lot Details
- 0.33 Acre Lot
- Lot Sloped Up
- Partially Wooded Lot
- Landscaped with Trees
- Private Yard
- Back and Front Yard
- Property is zoned R-10
Parking
- 1 Car Attached Garage
- 2 Open Parking Spaces
Property Views
- Woods
- Neighborhood
Home Design
- Brick Exterior Construction
- Asphalt Roof
- Lead Paint Disclosure
Interior Spaces
- 1,260 Sq Ft Home
- 1-Story Property
- Crown Molding
- Crawl Space
- Storm Doors
- Laundry in Kitchen
Flooring
- Wood
- Ceramic Tile
Bedrooms and Bathrooms
- 3 Main Level Bedrooms
- 2 Full Bathrooms
- Bathtub with Shower
Outdoor Features
- Patio
- Outdoor Storage
Schools
- Angier Elementary School
- Harnett Central Middle School
- Harnett Central High School
Utilities
- Cooling Available
- Heat Pump System
Community Details
- No Home Owners Association
Listing and Financial Details
- Home warranty included in the sale of the property
- Assessor Parcel Number 04067416140012
Map
Home Values in the Area
Average Home Value in this Area
Tax History
| Year | Tax Paid | Tax Assessment Tax Assessment Total Assessment is a certain percentage of the fair market value that is determined by local assessors to be the total taxable value of land and additions on the property. | Land | Improvement |
|---|---|---|---|---|
| 2025 | $1,679 | $136,727 | $0 | $0 |
| 2024 | $1,679 | $136,727 | $0 | $0 |
| 2023 | $1,666 | $136,727 | $0 | $0 |
| 2022 | $1,600 | $136,727 | $0 | $0 |
| 2021 | $1,600 | $112,240 | $0 | $0 |
| 2020 | $1,600 | $112,240 | $0 | $0 |
| 2019 | $1,585 | $112,240 | $0 | $0 |
| 2018 | $1,585 | $112,240 | $0 | $0 |
| 2017 | $1,585 | $112,240 | $0 | $0 |
| 2016 | $1,319 | $92,550 | $0 | $0 |
| 2015 | $1,319 | $92,550 | $0 | $0 |
| 2014 | $1,319 | $92,550 | $0 | $0 |
Property History
| Date | Event | Price | List to Sale | Price per Sq Ft | Prior Sale |
|---|---|---|---|---|---|
| 11/27/2025 11/27/25 | Pending | -- | -- | -- | |
| 11/26/2025 11/26/25 | For Sale | $250,000 | +150.0% | $196 / Sq Ft | |
| 04/30/2014 04/30/14 | Sold | $100,000 | 0.0% | $79 / Sq Ft | View Prior Sale |
| 03/31/2014 03/31/14 | Pending | -- | -- | -- | |
| 02/10/2014 02/10/14 | For Sale | $100,000 | -- | $79 / Sq Ft |
Purchase History
| Date | Type | Sale Price | Title Company |
|---|---|---|---|
| Interfamily Deed Transfer | -- | None Available | |
| Warranty Deed | $100,000 | None Available | |
| Interfamily Deed Transfer | -- | None Available | |
| Special Warranty Deed | $48,000 | -- | |
| Trustee Deed | $53,522 | -- |
Mortgage History
| Date | Status | Loan Amount | Loan Type |
|---|---|---|---|
| Open | $94,000 | New Conventional | |
| Closed | $100,000 | Adjustable Rate Mortgage/ARM | |
| Previous Owner | $65,080 | New Conventional | |
| Previous Owner | $50,000 | Purchase Money Mortgage |
Source: Doorify MLS
MLS Number: 10134390
APN: 04067416140012
- 445 N Dunn St
- 331 N Dunn St
- 317 N Dunn St
- 492 N Dunn St
- 40 Crepe Myrtle Ct
- 61 Croatoke Ct
- 0 Wimberly St Unit 10047549
- 67 Bainbridge
- 45 Bainbridge
- 98 Priming Way
- 188 Alice Trace Place
- 158 Alice Trace Place
- 228 Alice Trace Place
- 18 Atherton Cir
- 54 Sagamore Ave
- 287 Alice Trace Place
- 108 Grove Township Way
- 248 Alice Trace Place
- 272 Alice Trace Place
- 719 N Dunn St
