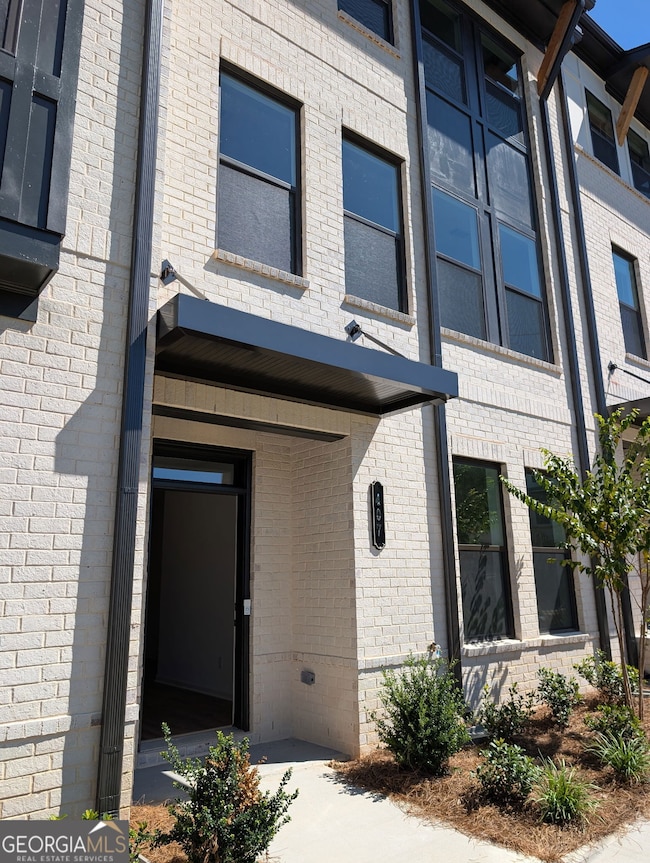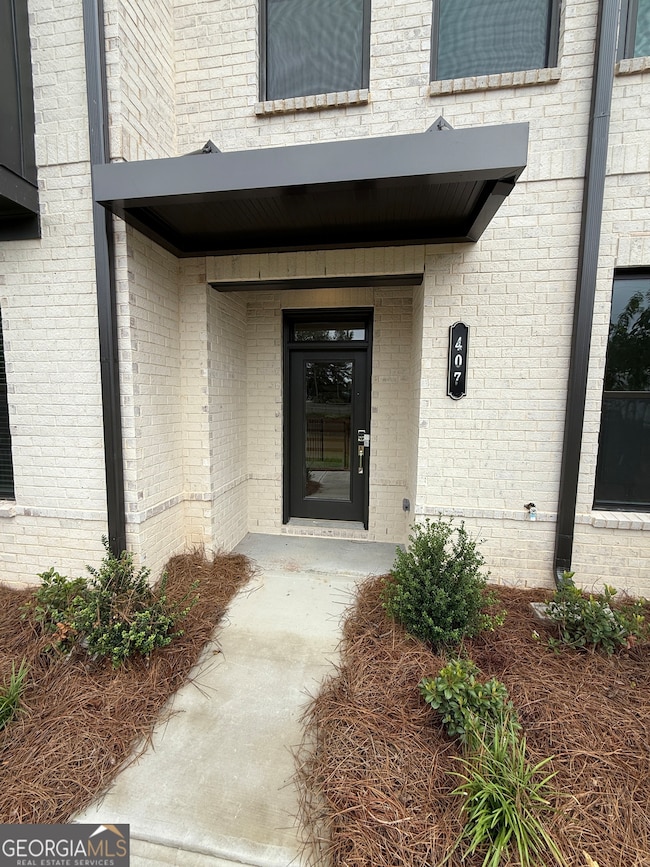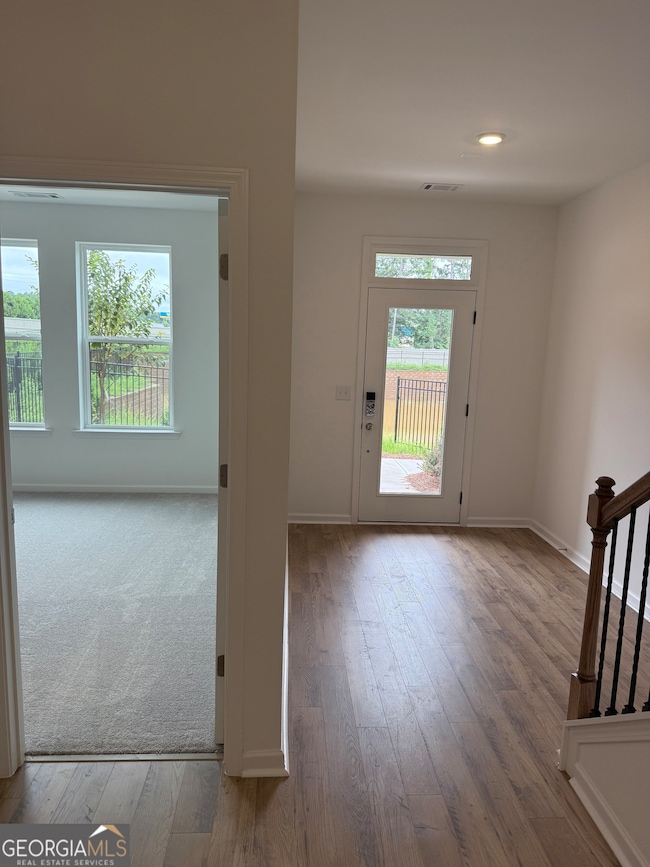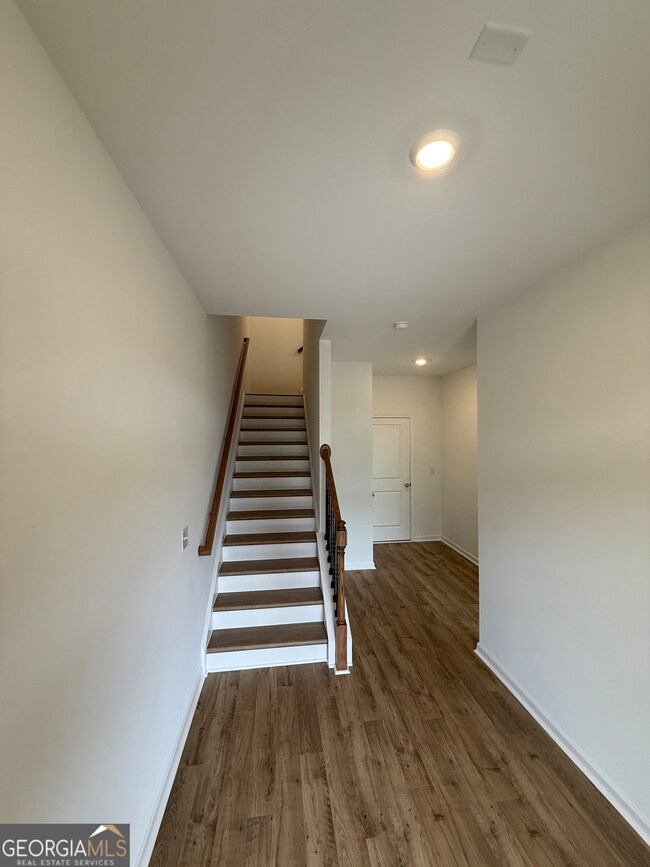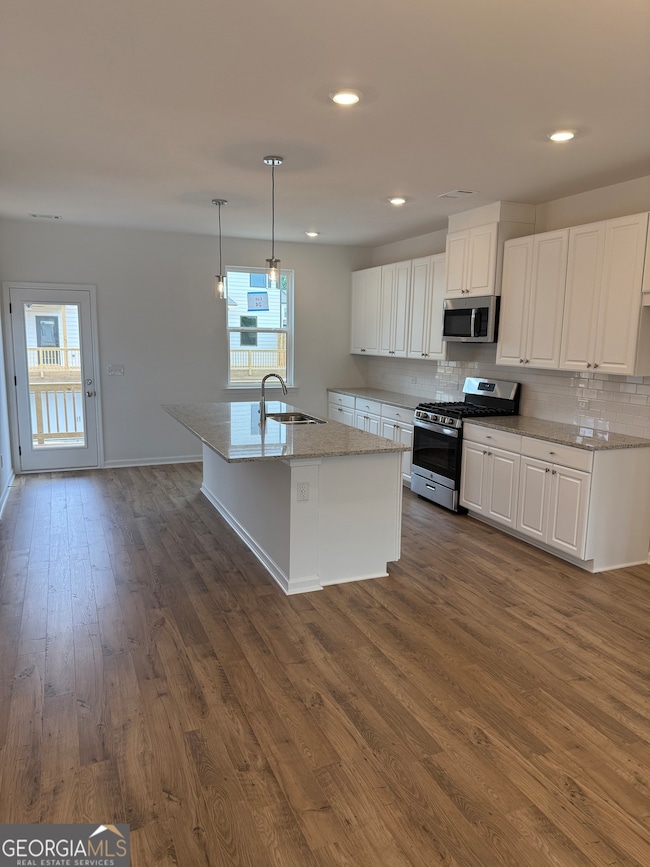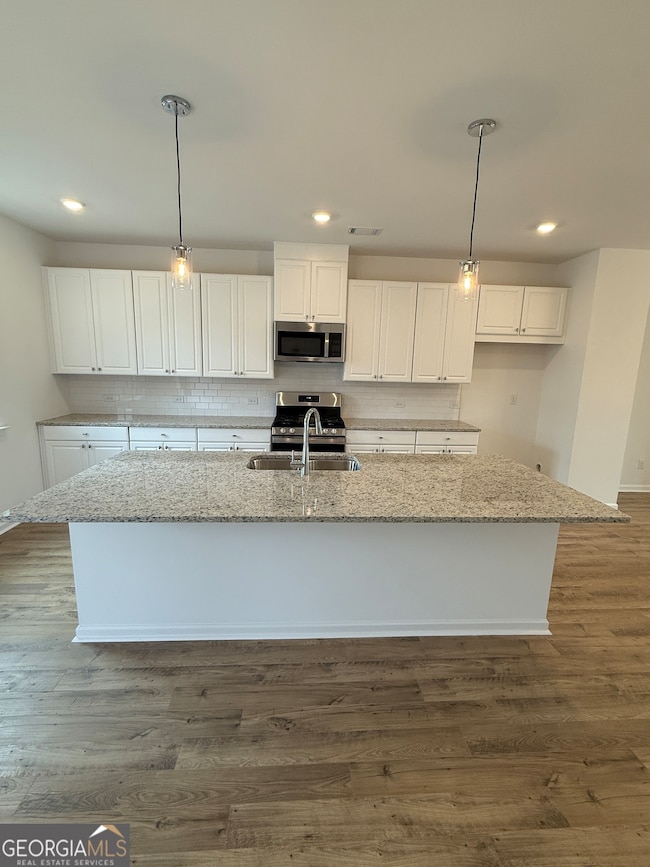407 Nix Ln Lawrenceville, GA 30046
Highlights
- Home Theater
- Contemporary Architecture
- Home Office
- New Construction
- High Ceiling
- Stainless Steel Appliances
About This Home
Brand New Construction townhome in the heart of downtown Lawrenceville! This brand-new home just became available for move-in for the first time. A spacious open floor plan with 9-foot ceilings welcomes you to the main living area. All stainless-steel new appliances, a massive 4-person kitchen island, spacious walk-in pantry, beautiful granite countertops and bright white kitchen cabinets make up the kitchen. Main level offers a dining area as well as a living room all with views from the kitchen. High end LVP flooring throughout with carpeted bedrooms. Three bedrooms and 2 bath upstairs with an additional bedroom with ensuite bathroom on the first level. Bedrooms offer large walk-in closets, plenty of natural light from windows and recessed lighting. Bathrooms are tiled with large showers, bathtubs and double vanities. Two car garage along with a 2-car driveway provide ample parking. Outside a full length, covered, back deck with ceiling fan and privacy wall. ALL Appliances included - Washer/Dryer, Refrigerator, Microwave, Oven, Gas Range, and Dishwasher.
Townhouse Details
Home Type
- Townhome
Year Built
- Built in 2025 | New Construction
Home Design
- Contemporary Architecture
- Brick Exterior Construction
- Composition Roof
- Wood Siding
Interior Spaces
- 2,314 Sq Ft Home
- 3-Story Property
- High Ceiling
- Family Room
- Home Theater
- Home Office
- Laminate Flooring
Kitchen
- Oven or Range
- Microwave
- Dishwasher
- Stainless Steel Appliances
Bedrooms and Bathrooms
- Walk-In Closet
- Bathtub Includes Tile Surround
- Separate Shower
Laundry
- Laundry in Hall
- Laundry on upper level
- Dryer
- Washer
Parking
- Garage
- Garage Door Opener
Schools
- Jenkins Elementary School
- Jordan Middle School
- Central High School
Utilities
- Central Heating and Cooling System
- Underground Utilities
- Gas Water Heater
- High Speed Internet
- Phone Available
- Cable TV Available
Additional Features
- 871 Sq Ft Lot
- Property is near shops
Listing and Financial Details
- 12-Month Min and 24-Month Max Lease Term
Community Details
Overview
- Property has a Home Owners Association
- Association fees include maintenance exterior, ground maintenance, trash
- Henson Square Subdivision
Amenities
- Laundry Facilities
Recreation
- Park
Pet Policy
- Pets Allowed
Map
Source: Georgia MLS
MLS Number: 10593257
- 403 Nix Ln
- 404 Nix Ln
- 7 Peeples Dr
- 333 Sammon Way
- 337 Sammon Way
- Auburn Plan at Henson Square
- 51 Peeples Dr
- 0 Paper Mill Rd Unit 10543677
- 0 Paper Mill Rd Unit 7596866
- 31 E Crogan St
- 213 Jackson St
- 1435 Lemon Balm Ct
- 1563 Dover Creek Ln
- 239 Ryston Way
- 1076 Allspice Way
- 36 Sandalwood Cir
- 473 Providence Run Way
- 489 Village Run
- 185 Carver Cir
- 408 Nix Ln
- 406 Nix Ln
- 320 Cornett Way
- 339 Sammon Way
- 9 Peeples Dr
- 1 Peeples Dr
- 104 Holt Ln
- 55 Peeples Dr
- 26 Peeples Dr
- 138 Paper Mill Rd Unit Chive
- 138 Paper Mill Rd Unit Anise
- 77 E Pike St
- 195 Green Bridge Ct SE
- 215 Paper Mill Rd
- 227 Green Bridge Ct SE
- 240 Britt Dr
- 51 Herbert Hayes Dr
- 1612 Dover Creek Ln
- 248 N Clayton St
- 239 Ryston Way

