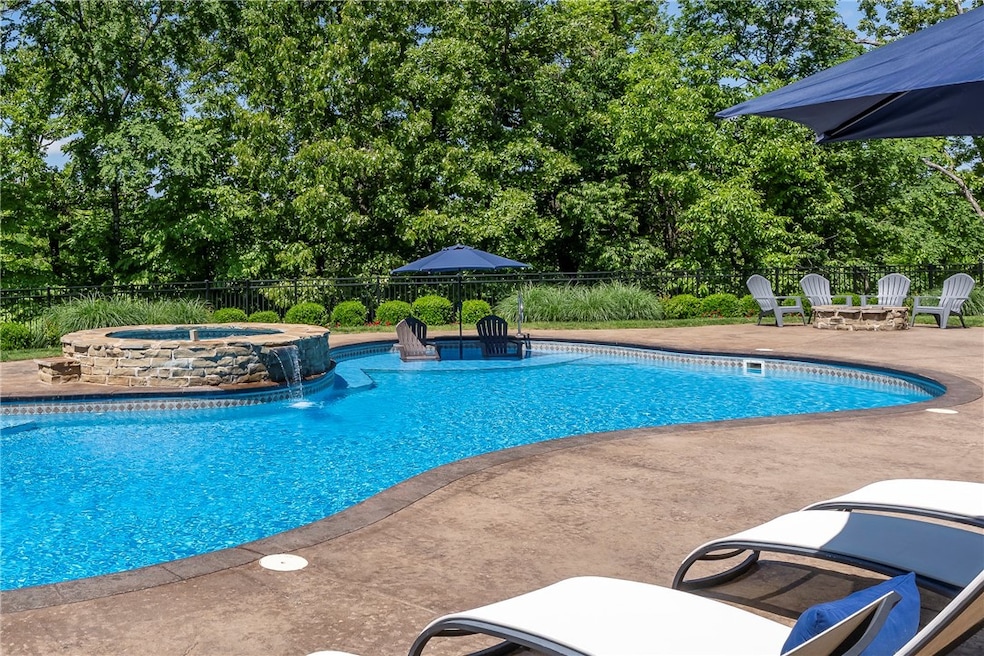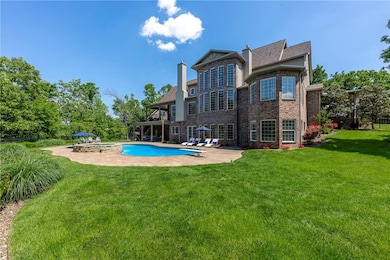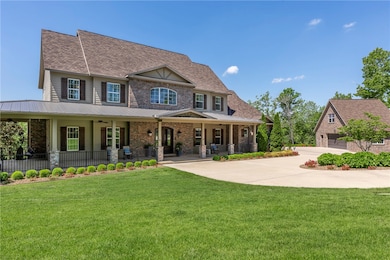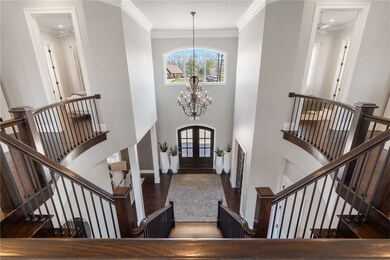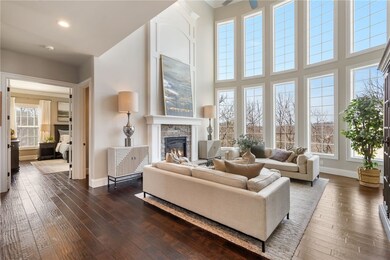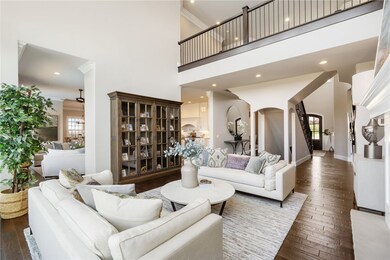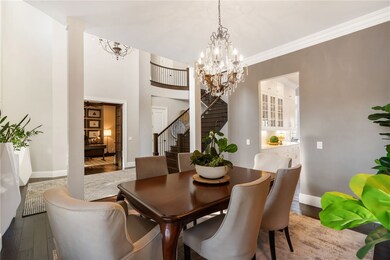
407 NW Linebarger Ln Bentonville, AR 72712
Estimated payment $13,250/month
Highlights
- Home Theater
- Heated In Ground Pool
- Wolf Appliances
- Sugar Creek Elementary School Rated A
- 1.98 Acre Lot
- Deck
About This Home
This stunning estate in Hidden Springs offers unparalleled luxury on 2 private acres close to downtown Bentonville. With 5 bedroom suites, each with a private bath, this home is designed for refined living. The primary suite features a sitting area overlooking the grounds, spa-inspired bath, and dual closets, with access to a private office. The gourmet kitchen boasts a WOLF 8-burner gas range, double islands, and SUB-ZERO built-in refrigeration. The lower level includes a game room, full kitchen, guest suite, and dance studio, with walkout access to the resort-style pool. Enjoy outdoor living at its best either poolside or on the activity court shooting hoops, playing pickleball or tennis. There are tons of different outdoor spaces to choose from to relax or dine al fresco on the covered patio. A circular drive welcomes you to the property. There is an additional 2-car garage and workshop off the drive. Enjoy living minutes from downtown Bentonville and trail systems in this true masterpiece of luxury living.
Listing Agent
Better Homes and Gardens Real Estate Journey Bento Brokerage Email: mayerteam@mayerteamnwa.com Listed on: 03/31/2025

Home Details
Home Type
- Single Family
Est. Annual Taxes
- $13,017
Year Built
- Built in 2015
Lot Details
- 1.98 Acre Lot
- Back Yard Fenced
- Landscaped
- Wooded Lot
Home Design
- Traditional Architecture
- Slab Foundation
- Shingle Roof
- Architectural Shingle Roof
Interior Spaces
- 8,257 Sq Ft Home
- 3-Story Property
- Built-In Features
- Cathedral Ceiling
- Ceiling Fan
- Gas Log Fireplace
- Double Pane Windows
- Blinds
- Mud Room
- Family Room with Fireplace
- 2 Fireplaces
- Living Room with Fireplace
- Home Theater
- Home Office
- Library
- Bonus Room
- Game Room
- Storage Room
- Washer and Dryer Hookup
- Home Gym
- Walk-Out Basement
Kitchen
- Eat-In Kitchen
- Double Convection Oven
- Gas Range
- Ice Maker
- Wolf Appliances
- Granite Countertops
Flooring
- Wood
- Carpet
Bedrooms and Bathrooms
- 5 Bedrooms
- Walk-In Closet
- In-Law or Guest Suite
Home Security
- Smart Home
- Fire and Smoke Detector
- Fire Sprinkler System
Parking
- 5 Car Garage
- Garage Door Opener
Pool
- Heated In Ground Pool
- Gunite Pool
- Outdoor Pool
Outdoor Features
- Balcony
- Deck
- Covered Patio or Porch
- Separate Outdoor Workshop
- Outbuilding
- Storm Cellar or Shelter
Location
- City Lot
Utilities
- Central Air
- Geothermal Heating and Cooling
- Electric Water Heater
- Fiber Optics Available
- Cable TV Available
Listing and Financial Details
- Tax Lot 2
Community Details
Overview
- Hidden Springs Milk House Spgs Subdivision
Recreation
- Trails
Map
Home Values in the Area
Average Home Value in this Area
Tax History
| Year | Tax Paid | Tax Assessment Tax Assessment Total Assessment is a certain percentage of the fair market value that is determined by local assessors to be the total taxable value of land and additions on the property. | Land | Improvement |
|---|---|---|---|---|
| 2024 | $14,002 | $319,950 | $29,700 | $290,250 |
| 2023 | $12,729 | $217,660 | $18,610 | $199,050 |
| 2022 | $11,577 | $217,660 | $18,610 | $199,050 |
| 2021 | $10,996 | $217,660 | $18,610 | $199,050 |
| 2020 | $10,559 | $171,650 | $11,090 | $160,560 |
| 2019 | $10,559 | $171,650 | $11,090 | $160,560 |
| 2018 | $10,584 | $171,650 | $11,090 | $160,560 |
| 2017 | $10,241 | $171,650 | $11,090 | $160,560 |
| 2016 | $10,241 | $171,650 | $11,090 | $160,560 |
| 2015 | $494 | $8,000 | $8,000 | $0 |
| 2014 | $494 | $8,000 | $8,000 | $0 |
Property History
| Date | Event | Price | Change | Sq Ft Price |
|---|---|---|---|---|
| 08/18/2025 08/18/25 | Pending | -- | -- | -- |
| 08/01/2025 08/01/25 | Price Changed | $2,250,000 | -1.7% | $272 / Sq Ft |
| 07/15/2025 07/15/25 | For Sale | $2,290,000 | 0.0% | $277 / Sq Ft |
| 05/28/2025 05/28/25 | Pending | -- | -- | -- |
| 05/20/2025 05/20/25 | Price Changed | $2,290,000 | -3.6% | $277 / Sq Ft |
| 03/31/2025 03/31/25 | For Sale | $2,375,000 | -- | $288 / Sq Ft |
Purchase History
| Date | Type | Sale Price | Title Company |
|---|---|---|---|
| Interfamily Deed Transfer | -- | Attorney |
Mortgage History
| Date | Status | Loan Amount | Loan Type |
|---|---|---|---|
| Closed | $1,400,000 | Credit Line Revolving | |
| Closed | $350,000 | Stand Alone Refi Refinance Of Original Loan | |
| Closed | $50,000 | No Value Available | |
| Closed | $417,000 | Stand Alone Refi Refinance Of Original Loan |
Similar Homes in Bentonville, AR
Source: Northwest Arkansas Board of REALTORS®
MLS Number: 1302891
APN: 01-10342-000
- 0 NW Turner Dr
- 2606 Linebarger Ln
- Lot 3 NW Hidden Cove
- 802 NW 20th St
- 2300 NW Willow St
- 1801 Kimberly Place
- 1703 Kimberly Place
- 1605 Kimberly Place
- 10 NW Robson Way
- 4 Asheton St
- 3119 N Walton Blvd
- 12502 Slaughter Pen Rd
- 26 Greenridge Ln
- 707 NE Heights Ln
- 705 NE Heights Ln
- 811 NE Heights Ln
- 702 NE Heights Ln
- 1316 Bella Vista Rd
- 1310 Bella Vista Rd
- 1314 Bella Vista Rd
