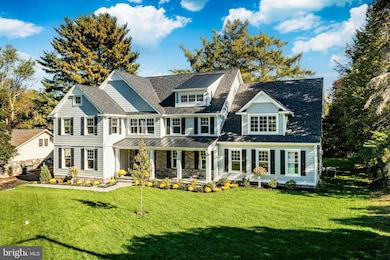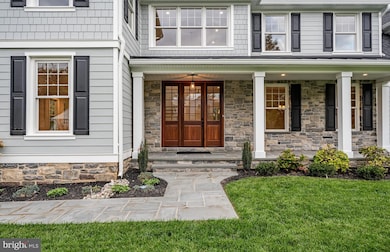407 Oakwynne Dr Wynnewood, PA 19096
Estimated payment $18,654/month
Highlights
- New Construction
- Commercial Range
- Wolf Appliances
- Penn Wynne Elementary School Rated A+
- Open Floorplan
- Freestanding Bathtub
About This Home
Welcome to the epitome of luxury living on the Main Line—an exquisite, newly constructed home crafted by Rayer Home Builders, a premier custom builder renowned for his impeccable construction and state of the art designs. Nestled in the heart of this prestigious community, this residence boasts over 5,500 square feet of opulent living space on a lush, professionally landscaped lot. The meticulous attention to detail is immediately apparent upon arrival at the 30-foot covered front porch, gracefully appointed with a flagstone floor that sets a welcoming tone.
As you step through the gorgeous Mahogany front door into the grand entry foyer, you are greeted by Milan white oak wide plank hardwood flooring that seamlessly flows throughout the first and second floors. The formal living room is a masterpiece of design, featuring large windows, custom woodwork and is spacious enough to accommodate a Grand Piano! Adjacent to the foyer is the formal dining room, gorgeous lighting fixture, custom woodworking and a convenient butler’s pantry with sink, custom cabinets and a full-size Thermador Beverage Cooler - perfect for entertaining. The heart of the home is undoubtedly the chef's kitchen, which is designed for both function and beauty and is equipped with top-of-the-line appliances. The 11-foot center island certainly takes center stage! The Wolf 8-burner gas range with a custom vent hood, complemented by a Thermador microwave and Bosch dishwasher are state-of-the-art! The kitchen also features Quartz countertops and a dramatic Quartzite Slab backsplash for a seamless look of sophistication. You can’t miss the oversized walk-in pantry and the cozy morning room that leads out to a large, covered flagstone patio. Adjacent and open to the kitchen, the family room is a warm and inviting space, anchored by a gas fireplace with a custom wood mantel and slate surround. Custom millwork and a coffered ceiling add visual interest and charm to this cozy space, while four large windows bathe the room in natural light.
The first-floor executive office is a haven of productivity, featuring French doors for privacy, and ample lighting. A powder room on the first floor adds convenience for guests.
For the busy household, a large mudroom off the attached 3-car garage is a functional haven with built-in benches with cubbies, and a double coat closet. It also features a covered side entrance for convenience. The garage features a beautiful epoxy coated floor and door openers.
Also, on the main level you will find a Guest Suite equipped with a full bath and walk in closet – perfect for family and friends! This could also serve as a Primary Suite if needed.
As you ascend the graceful staircase to the second floor, you will notice the custom woodwork that graces the stairs and the second-floor balcony. The second floor Primary Suite is a sanctuary of luxury, featuring a coffered ceiling, crown molding, recessed lighting, and hardwood floors. There is a coffee bar, with beverage refrigerator. There are two large walk-in closets, and one features a large center island! The bath is a spa-like experience with free standing soaking tub, his and her vanities and a large walk-in steam shower.
The laundry is conveniently located on the second floor and features custom cabinets, utility sink and is large enough to accommodate the largest appliances available! There are four additional spacious bedrooms, each with their own private attached bathrooms and each bedroom boasts a walk-in closet with custom organizers. The fully finished lower level offers an additional 1800 square feet of living area and features two bonus rooms and a full bath with walk-in shower! To keep the lush, sodded yards looking great, there is a sprinkler system in both front and backyards!
Located in the award-winning Lower Merion School District, minutes from Lancaster Ave, City Line Ave and Suburban Square.
Listing Agent
(610) 637-0388 ken@kenwallgroup.com BHHS Fox & Roach-West Chester License #AB066472 Listed on: 10/14/2025

Home Details
Home Type
- Single Family
Est. Annual Taxes
- $14,175
Year Built
- Built in 2025 | New Construction
Lot Details
- 0.46 Acre Lot
- Lot Dimensions are 124.00 x 0.00
- Southwest Facing Home
- Property is in excellent condition
Parking
- 3 Car Direct Access Garage
- 5 Driveway Spaces
- Side Facing Garage
- Garage Door Opener
Home Design
- Traditional Architecture
- Farmhouse Style Home
- Stone Foundation
- Architectural Shingle Roof
- Shake Siding
- Stone Siding
Interior Spaces
- Property has 2.5 Levels
- Open Floorplan
- Crown Molding
- Ceiling height of 9 feet or more
- Recessed Lighting
- Gas Fireplace
- Low Emissivity Windows
- Vinyl Clad Windows
- Double Hung Windows
- Insulated Doors
- Mud Room
- Entrance Foyer
- Family Room Off Kitchen
- Living Room
- Dining Room
- Home Office
- Basement
- Water Proofing System
Kitchen
- Breakfast Room
- Eat-In Kitchen
- Butlers Pantry
- Gas Oven or Range
- Commercial Range
- Six Burner Stove
- Bosch Dishwasher
- Wolf Appliances
- Kitchen Island
Flooring
- Wood
- Carpet
- Tile or Brick
Bedrooms and Bathrooms
- Walk-In Closet
- Freestanding Bathtub
- Soaking Tub
- Steam Shower
Laundry
- Laundry Room
- Laundry on upper level
- Washer and Dryer Hookup
Outdoor Features
- Patio
- Porch
Schools
- Penn Wynne Elementary School
- Black Rock Middle School
- Lower Merion High School
Utilities
- Forced Air Zoned Cooling and Heating System
- Natural Gas Water Heater
Additional Features
- Level Entry For Accessibility
- Suburban Location
Community Details
- No Home Owners Association
- Wynnewood Subdivision
Listing and Financial Details
- Tax Lot 205
- Assessor Parcel Number 40-00-43196-009
Map
Home Values in the Area
Average Home Value in this Area
Tax History
| Year | Tax Paid | Tax Assessment Tax Assessment Total Assessment is a certain percentage of the fair market value that is determined by local assessors to be the total taxable value of land and additions on the property. | Land | Improvement |
|---|---|---|---|---|
| 2025 | $13,450 | $322,060 | $125,940 | $196,120 |
| 2024 | $13,450 | $322,060 | $125,940 | $196,120 |
| 2023 | $12,890 | $322,060 | $125,940 | $196,120 |
| 2022 | $12,650 | $322,060 | $125,940 | $196,120 |
| 2021 | $12,362 | $322,060 | $125,940 | $196,120 |
| 2020 | $12,060 | $322,060 | $125,940 | $196,120 |
| 2019 | $11,848 | $322,060 | $125,940 | $196,120 |
| 2018 | $11,847 | $322,060 | $125,940 | $196,120 |
| 2017 | $11,412 | $322,060 | $125,940 | $196,120 |
| 2016 | $11,286 | $322,060 | $125,940 | $196,120 |
| 2015 | $10,523 | $322,060 | $125,940 | $196,120 |
| 2014 | $10,523 | $322,060 | $125,940 | $196,120 |
Property History
| Date | Event | Price | List to Sale | Price per Sq Ft | Prior Sale |
|---|---|---|---|---|---|
| 11/15/2025 11/15/25 | For Sale | $3,325,000 | 0.0% | $444 / Sq Ft | |
| 10/14/2025 10/14/25 | For Sale | $3,325,000 | 0.0% | $444 / Sq Ft | |
| 10/13/2025 10/13/25 | Price Changed | $3,325,000 | +250.0% | $444 / Sq Ft | |
| 09/27/2024 09/27/24 | Sold | $950,000 | +5.6% | $197 / Sq Ft | View Prior Sale |
| 08/09/2024 08/09/24 | For Sale | $900,000 | +40.4% | $186 / Sq Ft | |
| 07/25/2014 07/25/14 | Sold | $641,000 | 0.0% | $226 / Sq Ft | View Prior Sale |
| 06/30/2014 06/30/14 | Off Market | $641,000 | -- | -- | |
| 05/16/2014 05/16/14 | For Sale | $699,000 | -- | $247 / Sq Ft |
Purchase History
| Date | Type | Sale Price | Title Company |
|---|---|---|---|
| Deed | $950,000 | Countrywide Abstract | |
| Deed | $950,000 | Countrywide Abstract | |
| Deed | $641,000 | None Available | |
| Interfamily Deed Transfer | -- | None Available |
Mortgage History
| Date | Status | Loan Amount | Loan Type |
|---|---|---|---|
| Previous Owner | $649,165 | New Conventional |
Source: Bright MLS
MLS Number: PAMC2139480
APN: 40-00-43196-009
- 400 Witley Rd
- 433 Haverford Rd
- 243 Rock Glen Rd
- 1218 Weymouth Rd
- 1022 Clover Hill Rd
- 111 Harrogate Rd
- 1219 W Wynnewood Rd Unit 311
- 442 E Spring Ave
- 383 Lakeside Rd Unit 105
- 1525 W Wynnewood Rd
- 28 Chatham Rd
- 1843-45 N 72nd St
- 7102 City Ave
- 2222 Bryn Mawr Ave
- 1001 City Ave Unit EE1026
- 1001 City Ave Unit W-811
- 1001 City Ave Unit EE-927
- 1001 City Ave Unit W-617
- 1001 City Ave Unit EC206
- 1001 City Ave Unit E-1107
- 1234 Remington Rd
- 433 Haverford Rd
- 459 Rock Glen Dr
- 1213 Manoa Rd
- 907 Powder Mill Ln
- 346 E Lancaster Ave Unit 306
- 625 E Lancaster Ave
- 130 Crosshill Rd
- 50 E Wynnewood Rd
- 1404 Greywall Ln
- 300 E Lancaster Ave
- 170 Lakeside Rd
- 150 E Wynnewood Rd Unit 11E
- 150 E Wynnewood Rd Unit 5F
- 150 E Wynnewood Rd Unit 7A
- 150 E Wynnewood Rd Unit 33B
- 150 E Wynnewood Rd Unit 30F
- 150 E Wynnewood Rd Unit 23K
- 150 E Wynnewood Rd Unit 23L
- 150 E Wynnewood Rd Unit 26J






