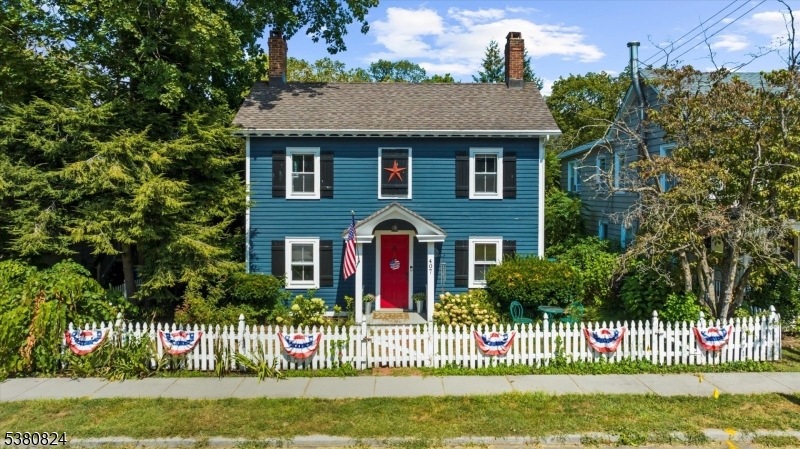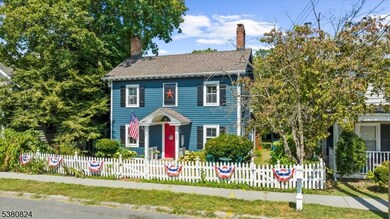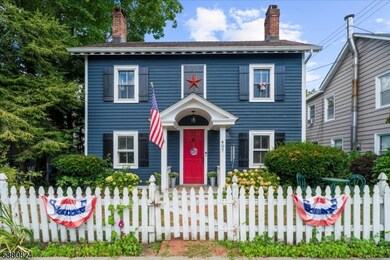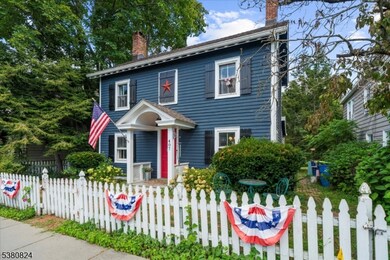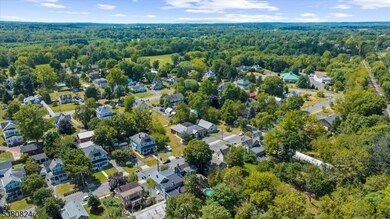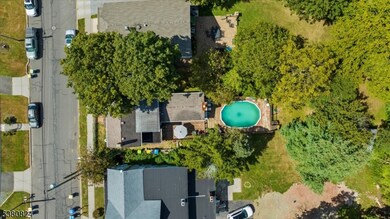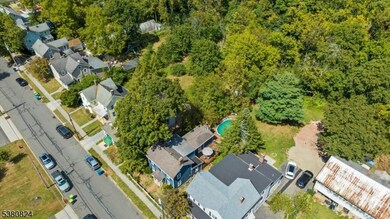407 Olive St Branchburg, NJ 08853
Branchburg Township NeighborhoodEstimated payment $3,381/month
Highlights
- Above Ground Pool
- Colonial Architecture
- Wood Burning Stove
- Stony Brook School Rated A-
- Deck
- Family Room with Fireplace
About This Home
Step through the covered porch and feel the warmth of home wash over you. Morning coffee tastes better by the Kingsman stove's gentle glow, while sunlight dances across the dining room where future memories will unfold. The transformed kitchen becomes your creative canvas with wraparound counters that hold tomorrow's dinner parties, stainless appliances await your culinary adventures. When company arrives, conversation flows effortlessly from kitchen to family room, spilling onto the deck where laughter mingles with poolside splashes. Evenings find you by the fireplace, planning weekend getaways to the three peaceful bedrooms above, served by a full bathroom and the freshly remodeled and expanded downstairs bath that adds modern convenience to timeless charm. The whole house generator whispers security while you sleep, while the home's conversion to energy-efficient natural gas paired with a brand new gas combination boiler and hot water heater (2025) and mini split AC system (2022) ensure year-round comfort wraps around you like a warm embrace. Morning brings the patriotic red, white, and blue exterior a daily reminder that you've found your slice of American dream in historic Neshanic Station. Behind the classic white fence lies not just a house, but the backdrop for your story's next chapter.
Listing Agent
COLDWELL BANKER REALTY Brokerage Phone: 908-797-6090 Listed on: 09/04/2025

Home Details
Home Type
- Single Family
Est. Annual Taxes
- $7,387
Year Built
- Built in 1900
Lot Details
- 8,276 Sq Ft Lot
- Wood Fence
Parking
- On-Street Parking
Home Design
- Colonial Architecture
- Wood Siding
Interior Spaces
- Wood Burning Stove
- Wood Burning Fireplace
- Family Room with Fireplace
- 2 Fireplaces
- Living Room with Fireplace
- Formal Dining Room
- Wood Flooring
- Unfinished Basement
- Sump Pump
Kitchen
- Eat-In Kitchen
- Electric Oven or Range
- Dishwasher
Bedrooms and Bathrooms
- 3 Bedrooms
- Primary bedroom located on second floor
- 2 Full Bathrooms
Laundry
- Laundry Room
- Dryer
- Washer
Home Security
- Carbon Monoxide Detectors
- Fire and Smoke Detector
Outdoor Features
- Above Ground Pool
- Deck
- Storage Shed
Utilities
- Ductless Heating Or Cooling System
- Zoned Heating
- Generator Hookup
- Well
- Gas Water Heater
Listing and Financial Details
- Assessor Parcel Number 2705-00098-0000-00009-0000-
Map
Home Values in the Area
Average Home Value in this Area
Tax History
| Year | Tax Paid | Tax Assessment Tax Assessment Total Assessment is a certain percentage of the fair market value that is determined by local assessors to be the total taxable value of land and additions on the property. | Land | Improvement |
|---|---|---|---|---|
| 2025 | $7,387 | $447,000 | $125,900 | $321,100 |
| 2024 | $7,387 | $409,500 | $125,900 | $283,600 |
| 2023 | $7,108 | $379,900 | $125,900 | $254,000 |
| 2022 | $7,110 | $361,100 | $125,900 | $235,200 |
| 2021 | $7,048 | $333,400 | $125,900 | $207,500 |
| 2020 | $6,907 | $322,300 | $125,900 | $196,400 |
| 2019 | $6,883 | $319,400 | $125,900 | $193,500 |
| 2018 | $6,801 | $314,700 | $125,900 | $188,800 |
| 2017 | $6,783 | $311,700 | $122,900 | $188,800 |
| 2016 | $6,771 | $309,200 | $122,900 | $186,300 |
| 2015 | $6,798 | $311,000 | $121,900 | $189,100 |
| 2014 | $6,705 | $310,400 | $122,200 | $188,200 |
Property History
| Date | Event | Price | List to Sale | Price per Sq Ft | Prior Sale |
|---|---|---|---|---|---|
| 10/03/2025 10/03/25 | Pending | -- | -- | -- | |
| 09/16/2025 09/16/25 | Price Changed | $525,000 | -4.5% | -- | |
| 09/06/2025 09/06/25 | For Sale | $550,000 | +42.9% | -- | |
| 08/11/2021 08/11/21 | Sold | $385,000 | +10.0% | -- | View Prior Sale |
| 07/16/2021 07/16/21 | Pending | -- | -- | -- | |
| 06/25/2021 06/25/21 | For Sale | $350,000 | -- | -- |
Purchase History
| Date | Type | Sale Price | Title Company |
|---|---|---|---|
| Deed | $385,000 | Simplicity Title Llc | |
| Deed | $170,000 | -- |
Mortgage History
| Date | Status | Loan Amount | Loan Type |
|---|---|---|---|
| Open | $378,026 | FHA |
Source: Garden State MLS
MLS Number: 3984813
APN: 05-00098-0000-00009
- 34 Lehigh Rd
- 752 Amwell Rd
- 718 Mill Ln
- 91 Briar Way
- 838 Riverside Dr
- 64 Murray Dr
- 247 Summer Rd
- 0 Amwell Rd
- 1053 Hillcrest Dr
- 581 Montgomery Rd
- 372 Zion Rd
- 126 Carriage Hill Way
- 816 Rt 202
- 373 Zion Rd
- 200 Milkweed Ct Unit 200
- 300 E Mountain Rd
- 101 Hodge Rd
- 872 Amwell Rd
- 71 Buckland Dr
- 710 Whitenack Ct
