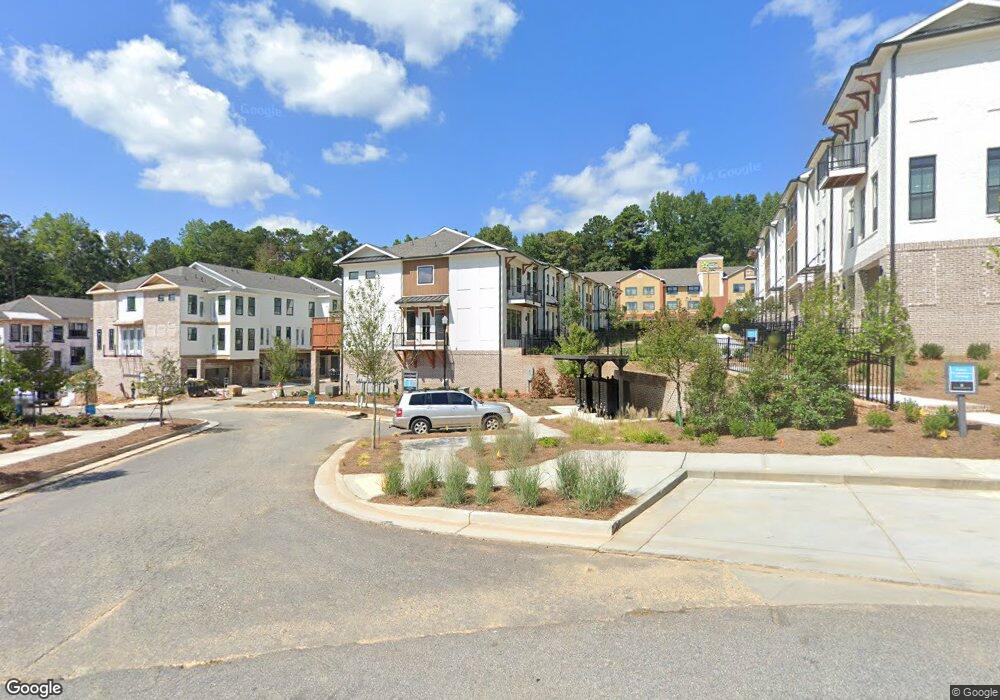407 Olmstead Way Alpharetta, GA 30022
Estimated Value: $690,000 - $712,000
3
Beds
4
Baths
2,304
Sq Ft
$302/Sq Ft
Est. Value
About This Home
This home is located at 407 Olmstead Way, Alpharetta, GA 30022 and is currently estimated at $696,272, approximately $302 per square foot. 407 Olmstead Way is a home located in Fulton County with nearby schools including Northwood Elementary School, Haynes Bridge Middle School, and Centennial High School.
Ownership History
Date
Name
Owned For
Owner Type
Purchase Details
Closed on
Mar 6, 2024
Sold by
Jbgl Builder Finance Llc
Bought by
Tpg Ecco Park Llc
Current Estimated Value
Purchase Details
Closed on
Dec 21, 2023
Sold by
Tpg Ecco Park Llc
Bought by
Deem Donna
Home Financials for this Owner
Home Financials are based on the most recent Mortgage that was taken out on this home.
Original Mortgage
$554,400
Interest Rate
7.29%
Mortgage Type
VA
Create a Home Valuation Report for This Property
The Home Valuation Report is an in-depth analysis detailing your home's value as well as a comparison with similar homes in the area
Home Values in the Area
Average Home Value in this Area
Purchase History
| Date | Buyer | Sale Price | Title Company |
|---|---|---|---|
| Tpg Ecco Park Llc | -- | -- | |
| Deem Donna | $654,400 | -- |
Source: Public Records
Mortgage History
| Date | Status | Borrower | Loan Amount |
|---|---|---|---|
| Previous Owner | Deem Donna | $554,400 |
Source: Public Records
Tax History Compared to Growth
Tax History
| Year | Tax Paid | Tax Assessment Tax Assessment Total Assessment is a certain percentage of the fair market value that is determined by local assessors to be the total taxable value of land and additions on the property. | Land | Improvement |
|---|---|---|---|---|
| 2025 | $1,015 | $263,040 | $41,560 | $221,480 |
| 2023 | $1,015 | $35,960 | $35,960 | $0 |
Source: Public Records
Map
Nearby Homes
- 223 Downing Dr
- The Benton I Plan at Ecco Park
- The Benton II Plan at Ecco Park
- The Barnsley I Plan at Ecco Park
- The Barnsley II Plan at Ecco Park
- 362 Olmstead Way
- 352 Olmstead Way Unit 28
- 350 Olmstead Way Unit 29
- 340 Olmstead Way Unit 34
- 342 Olmstead Way Unit 33
- 2061 Lanier Grove
- 2063 Lanier Grove
- 2060 Lanier Grove
- 2058 Lanier Grove
- 2020 Ljuiette Ave
- 2054 Lanier Grove
- 2052 Lanier Grove
- 2050 Lanier Grove
- 2046 Juliette Ave
- Downing Grand Plan at Toll Brothers at Lakeview
- 407 Olmstead Way Unit 72
- 411 Olmstead Way Unit 70
- 401 Olmstead Way Unit 75
- 415 Olmstead Way Unit 68
- 425 Olmstead Way Unit 63
- 425 Olmstead Way
- 423 Olmstead Way Unit 64
- 423 Olmstead Way
- 427 Olmstead Way Unit 62
- 427 Olmstead Way
- 421 Olmstead Way Unit 65
- 421 Olmstead Way
- 419 Olmstead Way Unit 66
- 419 Olmstead Way
- 429 Olmstead Way
- 429 Olmstead Way Unit 61
- 215 Downing Dr Unit 83
- 213 Downing Dr
- 213 Downing Dr Unit 82
- 431 Olmstead Way Unit 60
