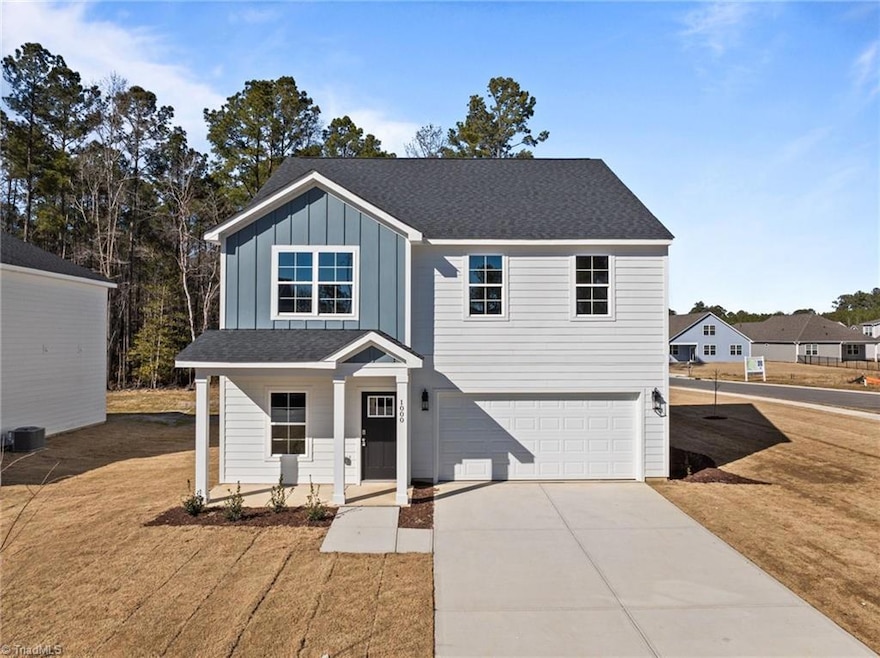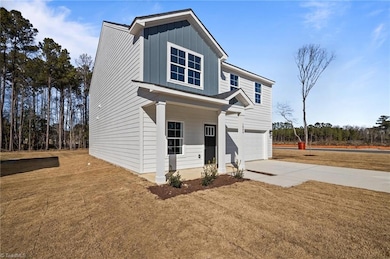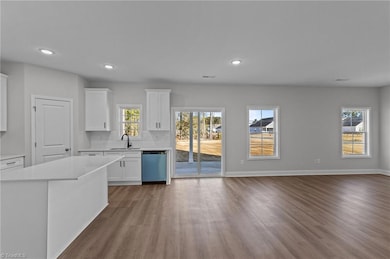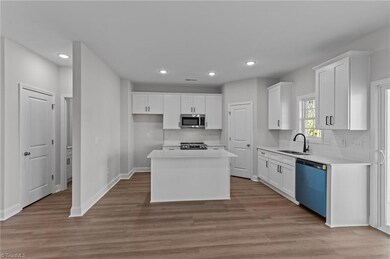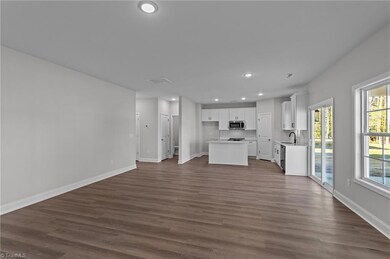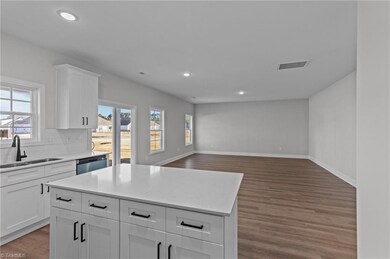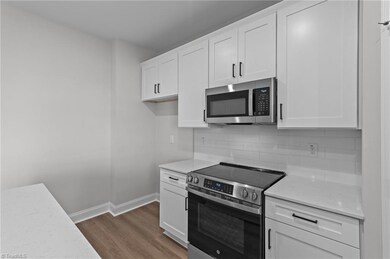
$359,000 New Construction
- 4 Beds
- 2.5 Baths
- 2,097 Sq Ft
- 409 Pinnacle Dr
- Randleman, NC
Discover the Bellemont A2, a brand-new contemporary design in the heart of Randleman. This 4-bedroom, 2.5-bath home offers an open-concept plan with a spacious living area, dedicated office, and a bright kitchen featuring quartz countertops, tile back splash, stainless appliances, and luxury vinyl plank flooring. The exterior showcases durable Hardie board siding with brick accents. Upstairs, the
Kyle Tyner Berkshire Hathaway HomeServices Yost & Little Realty
