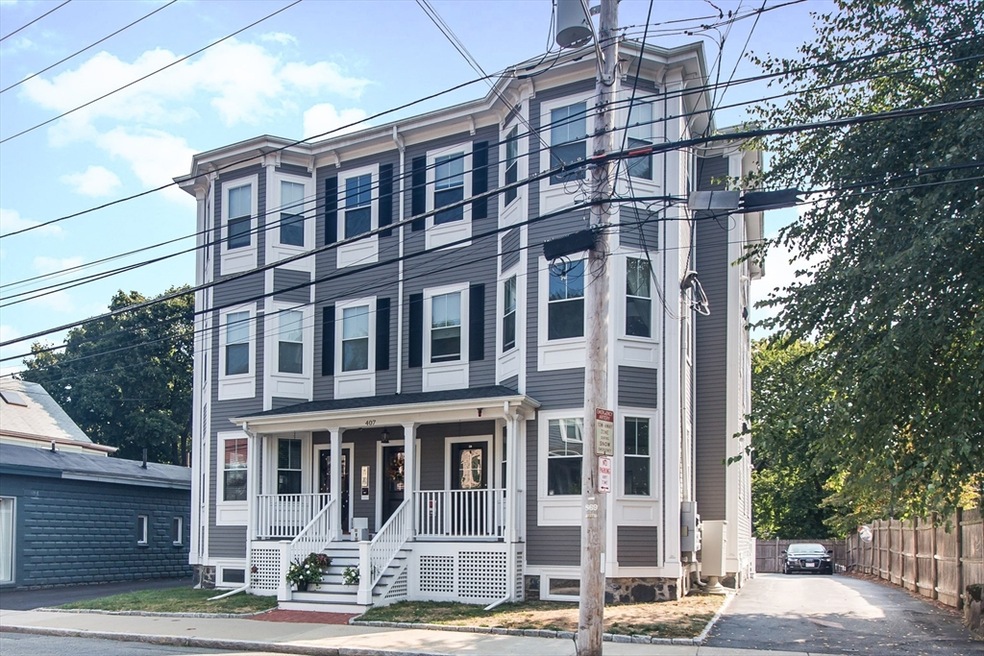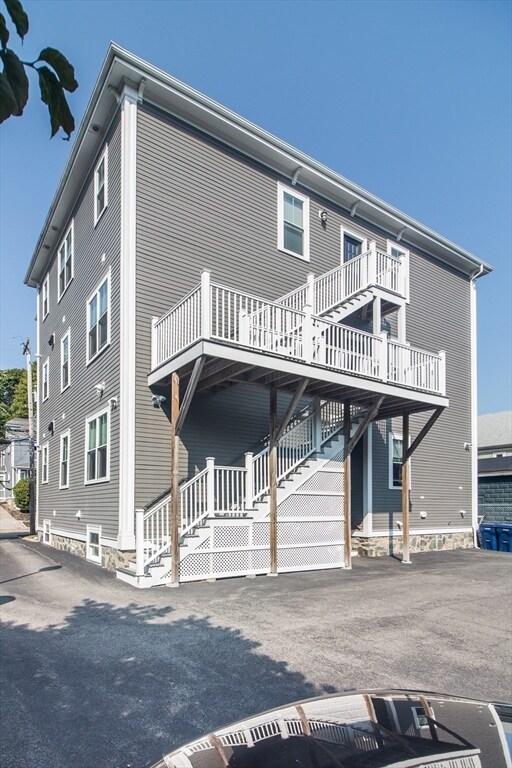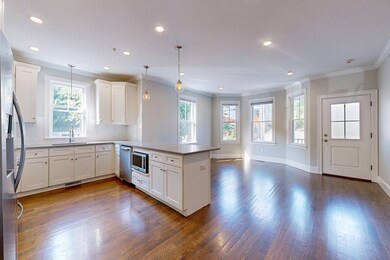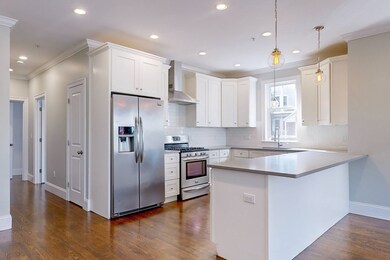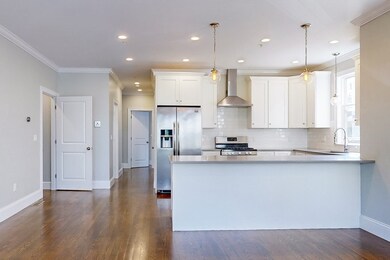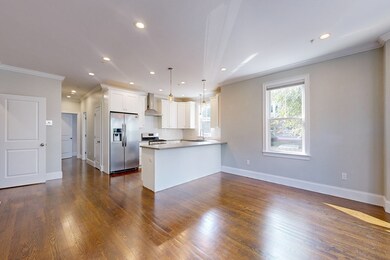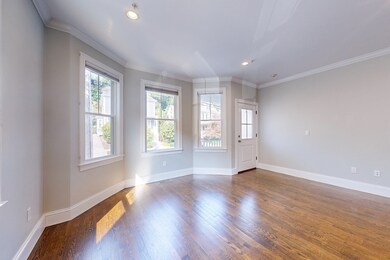
407 Pleasant St Unit 1B Melrose, MA 02176
Wyoming NeighborhoodHighlights
- Property is near public transit
- 2-minute walk to Wyoming Hill
- Intercom
- Lincoln Elementary School Rated A-
- Wood Flooring
- 5-minute walk to Lincoln Playground
About This Home
As of January 2025Rare opportunity to own a modern, spacious condo in a great location. Ideally situated within close proximity to the Wyoming Commuter Rail, Oak Grove Train Station, and vibrant downtown Melrose, this beautiful corner unit offers more than 1600 sq ft of living space with high ceilings, crown molding and gleaming hardwood floors. The main level boasts two full bedrooms and bathrooms, a stunning eat-in kitchen with quartz countertops, a breakfast bar, and oversized windows for abundant natural light. The lower level provides a large family room with new lvl flooring, an additional room perfect for use as a large office or bonus room, another full bathroom, and a laundry area. With a low condo fee and a prime location just a half mile from downtown Melrose, this home is perfect for buyers seeking ample living space without sacrificing convenience. Walk score of 84!
Property Details
Home Type
- Condominium
Est. Annual Taxes
- $5,809
Year Built
- Built in 1884
HOA Fees
- $203 Monthly HOA Fees
Home Design
- Frame Construction
- Rubber Roof
Interior Spaces
- 1,665 Sq Ft Home
- 2-Story Property
- Insulated Windows
- Intercom
- Basement
Kitchen
- Range
- Microwave
- Dishwasher
- Disposal
Flooring
- Wood
- Tile
Bedrooms and Bathrooms
- 2 Bedrooms
- 3 Full Bathrooms
Laundry
- Laundry in unit
- Dryer
- Washer
Parking
- 1 Car Parking Space
- Off-Street Parking
Location
- Property is near public transit
- Property is near schools
Utilities
- Forced Air Heating and Cooling System
- 1 Cooling Zone
- 1 Heating Zone
- Heating System Uses Natural Gas
- 100 Amp Service
Listing and Financial Details
- Assessor Parcel Number 5006690
Community Details
Overview
- Association fees include water, sewer, insurance
- 6 Units
Amenities
- Shops
Ownership History
Purchase Details
Home Financials for this Owner
Home Financials are based on the most recent Mortgage that was taken out on this home.Purchase Details
Home Financials for this Owner
Home Financials are based on the most recent Mortgage that was taken out on this home.Purchase Details
Home Financials for this Owner
Home Financials are based on the most recent Mortgage that was taken out on this home.Similar Homes in Melrose, MA
Home Values in the Area
Average Home Value in this Area
Purchase History
| Date | Type | Sale Price | Title Company |
|---|---|---|---|
| Condominium Deed | $655,000 | None Available | |
| Condominium Deed | $655,000 | None Available | |
| Not Resolvable | $620,000 | None Available | |
| Not Resolvable | $499,000 | -- |
Mortgage History
| Date | Status | Loan Amount | Loan Type |
|---|---|---|---|
| Open | $405,000 | Purchase Money Mortgage | |
| Closed | $405,000 | Purchase Money Mortgage | |
| Previous Owner | $558,000 | Purchase Money Mortgage | |
| Previous Owner | $399,200 | Commercial |
Property History
| Date | Event | Price | Change | Sq Ft Price |
|---|---|---|---|---|
| 01/08/2025 01/08/25 | Sold | $655,000 | +0.8% | $393 / Sq Ft |
| 11/24/2024 11/24/24 | Pending | -- | -- | -- |
| 11/02/2024 11/02/24 | Price Changed | $650,000 | -3.7% | $390 / Sq Ft |
| 10/11/2024 10/11/24 | Price Changed | $675,000 | -3.4% | $405 / Sq Ft |
| 10/01/2024 10/01/24 | Price Changed | $699,000 | -3.6% | $420 / Sq Ft |
| 09/17/2024 09/17/24 | For Sale | $725,000 | +16.9% | $435 / Sq Ft |
| 11/22/2021 11/22/21 | Sold | $620,000 | 0.0% | $372 / Sq Ft |
| 10/08/2021 10/08/21 | Pending | -- | -- | -- |
| 09/30/2021 09/30/21 | For Sale | $619,900 | -- | $372 / Sq Ft |
Tax History Compared to Growth
Tax History
| Year | Tax Paid | Tax Assessment Tax Assessment Total Assessment is a certain percentage of the fair market value that is determined by local assessors to be the total taxable value of land and additions on the property. | Land | Improvement |
|---|---|---|---|---|
| 2025 | $5,847 | $590,600 | $0 | $590,600 |
| 2024 | $5,809 | $585,000 | $0 | $585,000 |
| 2023 | $5,949 | $570,900 | $0 | $570,900 |
| 2022 | $5,825 | $551,100 | $0 | $551,100 |
| 2021 | $5,519 | $504,000 | $0 | $504,000 |
| 2020 | $5,569 | $504,000 | $0 | $504,000 |
| 2019 | $5,162 | $477,500 | $0 | $477,500 |
| 2018 | $5,630 | $496,900 | $0 | $496,900 |
Agents Affiliated with this Home
-
Shane Marrion

Seller's Agent in 2025
Shane Marrion
Benoit Real Estate Group ,LLC
(617) 750-6378
1 in this area
74 Total Sales
-
Chunlong Huang

Buyer's Agent in 2025
Chunlong Huang
Keller Williams Realty
1 in this area
3 Total Sales
-
amy copeland potamis

Seller's Agent in 2021
amy copeland potamis
Coldwell Banker Realty - Lynnfield
(781) 608-0292
2 in this area
100 Total Sales
-
Lesly Montoya Jose

Buyer's Agent in 2021
Lesly Montoya Jose
Cameron Real Estate Group
(978) 460-2999
1 in this area
15 Total Sales
Map
Source: MLS Property Information Network (MLS PIN)
MLS Number: 73291259
APN: MELR-B5 0 119-2
- 407 Pleasant St Unit 1A
- 447 Pleasant St
- 35 Frances St
- 36 Waverly Place Unit 2
- 23 Waverly Place
- 306 Main St Unit 10
- 333 Main St
- 28 Chestnut St Unit 1
- 12 Sylvan St Unit 4
- 12 Sylvan St Unit 3
- 359 Washington St
- 16-18 Beacon Place
- 38 Gibbons St
- 55-57 Tappan St
- 59 Sanford St
- 45 Vinton St
- 481 Lebanon St Unit 3
- 300 Park Terrace Dr Unit 354
- 300 Park Terrace Dr Unit 303
- 68 Laurel St
