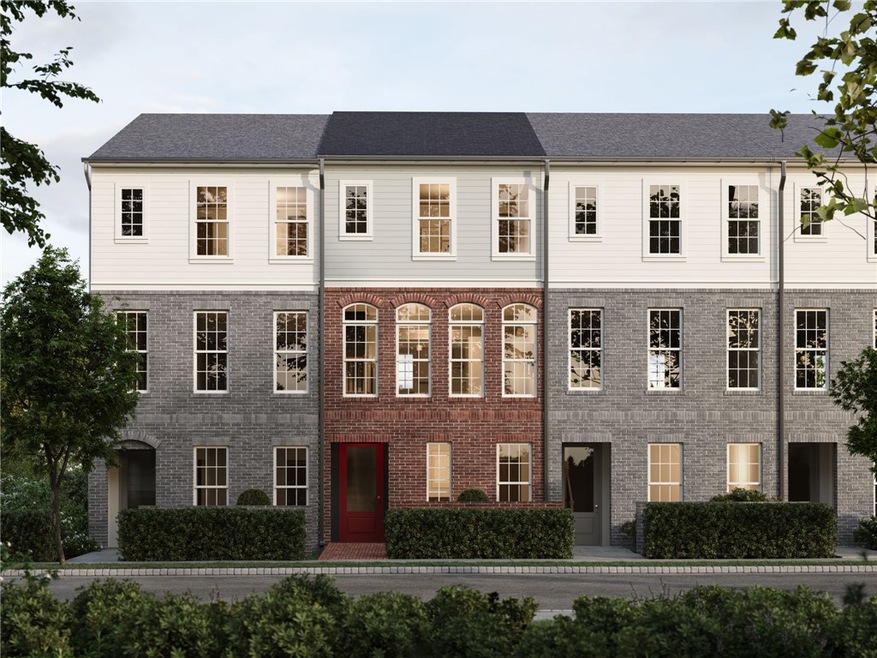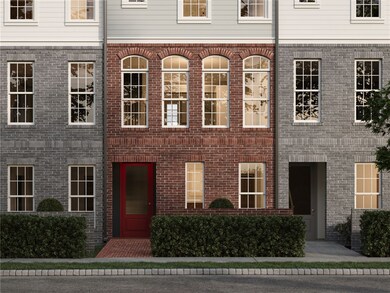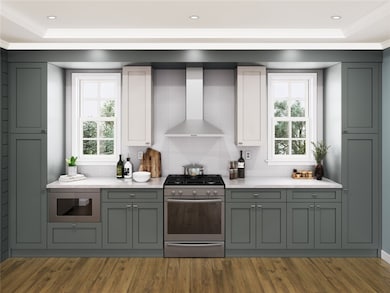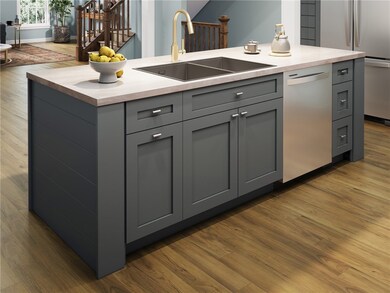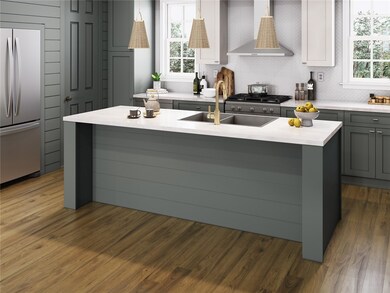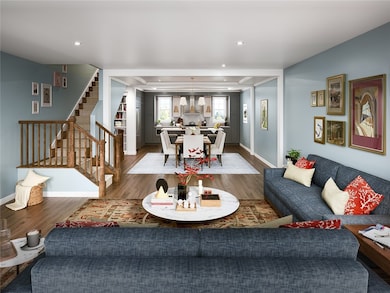407 Ramsgate Rd Cranberry Township, PA 16066
Estimated payment $2,740/month
Highlights
- Water Access
- New Construction
- 2 Car Attached Garage
- Rowan Elementary School Rated A-
- Contemporary Architecture
- Kitchen Island
About This Home
This modern townhome combines style and comfort with scenic views of Ramsgate Green from a private courtyard and a sunlit great room that invites indoor-outdoor living. A charming covered entry leads you upstairs, where 9-foot ceilings and luxe vinyl plank flooring create a spacious, contemporary vibe. The open-concept layout features a bright great room, dining area, and a chef-inspired kitchen complete with a large eat-in island, white quartz countertops, a white farmhouse sink, stainless steel appliances, and a classic tile backsplash—all in elegant neutral tones. Enjoy the added charm of a front courtyard for extra outdoor space. Upstairs, the tranquil primary suite offers a private en-suite bath and walk-in closet, while an additional bedroom with its own full bath adds flexibility and privacy. The lower level includes a third bedroom and full bathroom—ideal for guests or a home office. Available Fall 2025
Townhouse Details
Home Type
- Townhome
Est. Annual Taxes
- $54
Year Built
- Built in 2025 | New Construction
Home Design
- Contemporary Architecture
- Brick Exterior Construction
- Composition Roof
Interior Spaces
- 1,980 Sq Ft Home
- 3-Story Property
Kitchen
- Stove
- Cooktop
- Microwave
- Dishwasher
- Kitchen Island
- Disposal
Flooring
- Carpet
- Vinyl
Bedrooms and Bathrooms
- 3 Bedrooms
Parking
- 2 Car Attached Garage
- Garage Door Opener
- Off-Street Parking
Utilities
- Forced Air Heating and Cooling System
- Heating System Uses Gas
Additional Features
- Water Access
- 2,178 Sq Ft Lot
Community Details
- Crescent Subdivision
Listing and Financial Details
- Home warranty included in the sale of the property
Map
Home Values in the Area
Average Home Value in this Area
Tax History
| Year | Tax Paid | Tax Assessment Tax Assessment Total Assessment is a certain percentage of the fair market value that is determined by local assessors to be the total taxable value of land and additions on the property. | Land | Improvement |
|---|---|---|---|---|
| 2025 | $54 | $300 | $300 | $0 |
| 2024 | $52 | $300 | $300 | $0 |
Property History
| Date | Event | Price | List to Sale | Price per Sq Ft |
|---|---|---|---|---|
| 05/23/2025 05/23/25 | Pending | -- | -- | -- |
| 04/23/2025 04/23/25 | Price Changed | $517,990 | +11.2% | $262 / Sq Ft |
| 01/30/2025 01/30/25 | For Sale | $465,990 | -- | $235 / Sq Ft |
Source: West Penn Multi-List
MLS Number: 1686790
APN: 130 S47 A1240000
- 405 Ramsgate Rd
- 403 Ramsgate Rd
- 401 Ramsgate Rd
- 423 Ramsgate Rd
- 413 Ramsgate Rd
- 332 Highbridge Ln
- 417 Ramsgate Rd
- 302 Highbridge Ln
- 338 Highbridge Ln
- 606 Whitby Ln
- 610 Whitby Ln
- 612 Whitby Ln
- 614 Whitby Ln
- 102 Ramsgate Rd Unit Royston
- 102 Ramsgate Rd Unit Weatherby
- Conway Plan at Crescent - Single Family
- Royston Plan at Crescent - Single Family
- 102 Ramsgate Rd Unit Andover
- 102 Ramsgate Rd Unit Ludlow
- 102 Ramsgate Rd Unit Dundee
