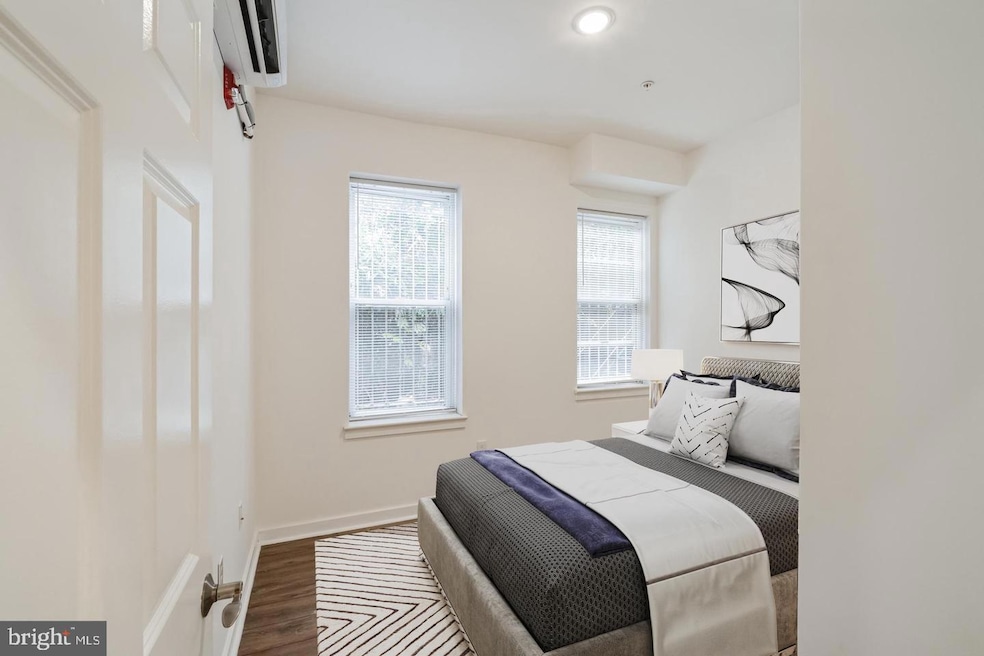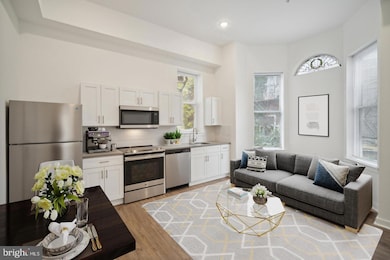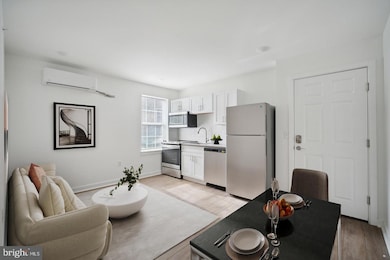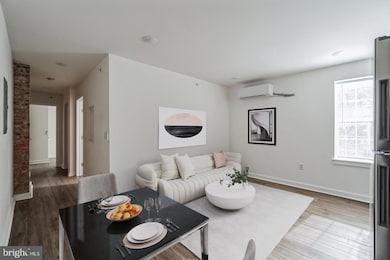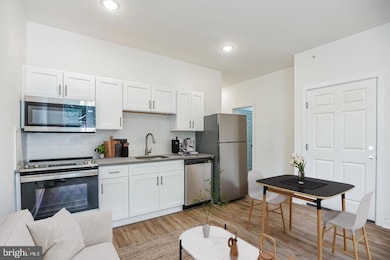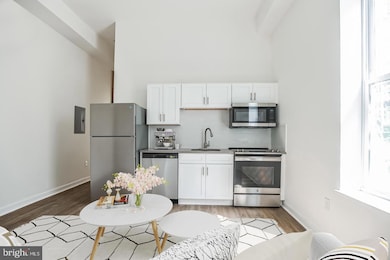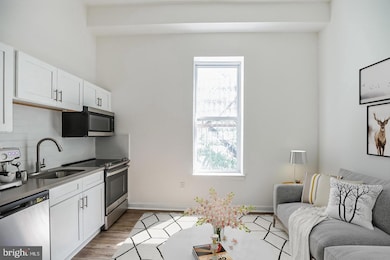407 S 42nd St Unit 3B Philadelphia, PA 19104
Spruce Hill NeighborhoodHighlights
- Art Deco Architecture
- 1-minute walk to Baltimore Avenue And 42Nd Street
- Property is in excellent condition
- Penn Alexander School Rated A-
- Central Heating and Cooling System
- 4-minute walk to Clark Park
About This Home
Welcome to this charming 2-bedroom, 1-bathroom apartment at 407 S 42nd St, Unit 2R. Located in a desirable neighborhood, this unit offers spacious living areas with natural light throughout. The kitchen features modern appliances, and the bedrooms are generously sized, providing plenty of room for comfort. Additional highlights include hardwood floors, ample closet space, and a convenient location close to local amenities, parks, and public transportation. Perfect for those looking for a cozy and convenient place to call home!
Price reflections net effective rent on a 13 month lease with 1 months free
Listing Agent
(267) 252-0223 joe@mccannteamcommercial.com Scope Commercial Real Estate Services, Inc. License #RS351792 Listed on: 09/01/2025
Townhouse Details
Home Type
- Townhome
Year Built
- Built in 1900
Lot Details
- 5,009 Sq Ft Lot
- Lot Dimensions are 32.00 x 159.00
- Property is in excellent condition
Home Design
- Semi-Detached or Twin Home
- Art Deco Architecture
- Brick Foundation
- Masonry
Interior Spaces
- 1,000 Sq Ft Home
- Property has 3 Levels
Bedrooms and Bathrooms
- 2 Main Level Bedrooms
- 1 Full Bathroom
Schools
- West Philadelphia High School
Utilities
- Central Heating and Cooling System
- Natural Gas Water Heater
- Public Septic
Listing and Financial Details
- Residential Lease
- Security Deposit $1,950
- 12-Month Min and 24-Month Max Lease Term
- Available 9/1/25
- Assessor Parcel Number 881610600
Community Details
Overview
- University City Subdivision
Pet Policy
- Pets Allowed
- Pet Deposit $250
Map
Source: Bright MLS
MLS Number: PAPH2532982
- 403 S 42nd St
- 4200 Pine St Unit 103
- 4200 Pine St Unit 108
- 503 S 42nd St
- 4220 Baltimore Ave
- 4238 Spruce St
- 4314 Pine St
- 4312 Spruce St
- 4123 4129 Woodland Ave
- 4225 Regent Square
- 4139 Woodland Ave
- 4401 Pine St
- 5914 Delancey St
- 236 Buckingham Place
- 233 S 45th St
- 529 S Melville St
- 238 S 45th St
- 236 S 45th St
- 211 S 45th St
- 230 S 45th St
- 405 S 42nd St Unit 1C
- 426 S 42nd St Unit A
- 4216 Baltimore Ave Unit 2
- 4220 Baltimore Ave Unit A
- 4242 Pine St Unit 3
- 4224 Baltimore Ave
- 4101-4103 Spruce St
- 4021 Pine St Unit 1
- 4213 Chester Ave
- 4049 Spruce St Unit A
- 4134 Chester Ave
- 400 S 40th St
- 4128 Chester Ave Unit 1A
- 4022 Spruce St
- 4022 Spruce St
- 4001 Baltimore Ave
- 4016 Spruce St
- 4016 Spruce St
- 4014 Spruce St
- 4014 Spruce St
