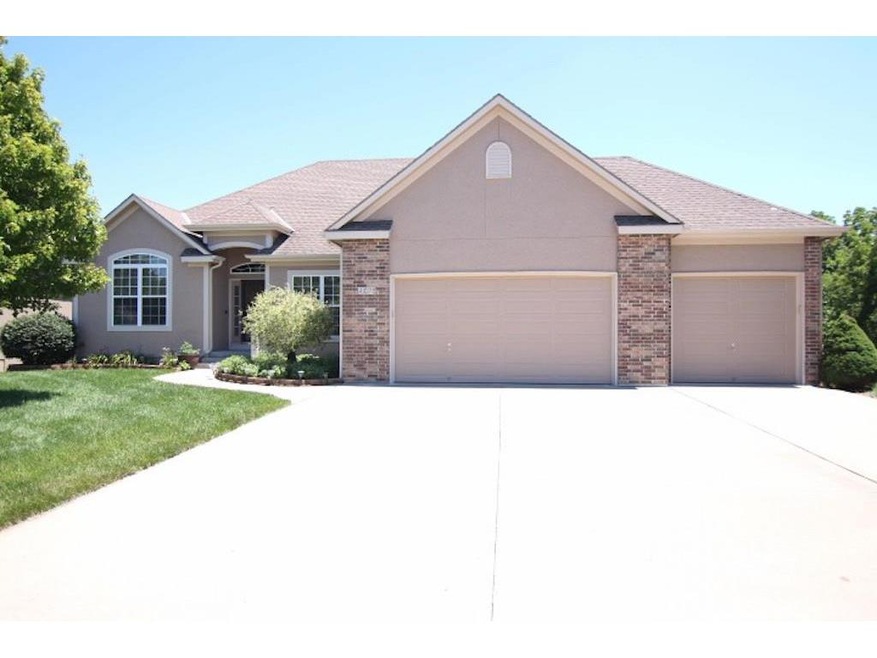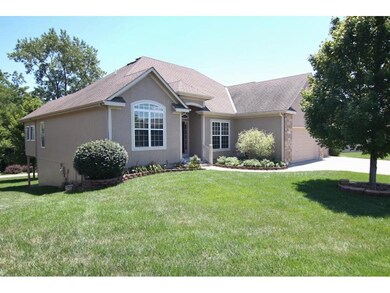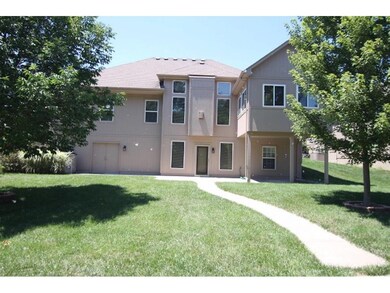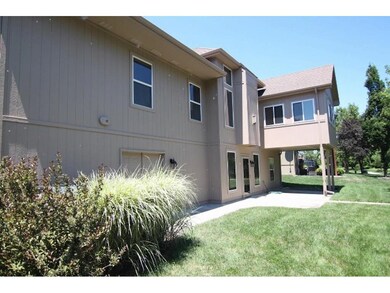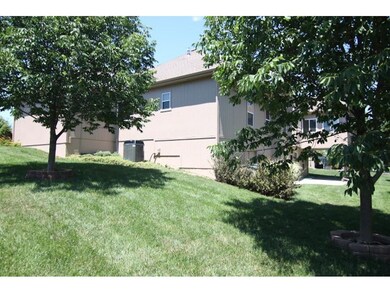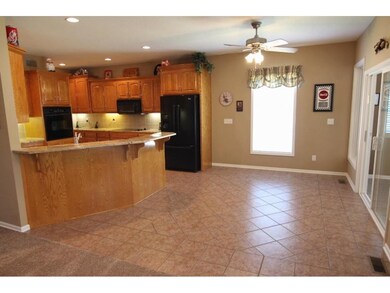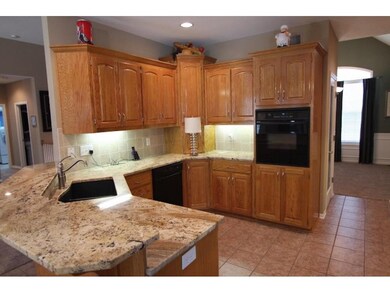
407 S Fox Ridge Dr Raymore, MO 64083
Highlights
- Custom Closet System
- Ranch Style House
- Sun or Florida Room
- Vaulted Ceiling
- Whirlpool Bathtub
- Granite Countertops
About This Home
As of March 2025This is IT! New Main Flr Carpeting, New Master Bath Flr Tile, Large Kit w/Granite Tops, In Ground Sprinkler System, Backs to Park & Walking Trail, Walk in Pantry, All Bedrooms w/ Walk in Closets, New High Effi HVAC, Freshly Painted Inside & Out in Past few years, Sun Room, Office w/French Doors and Formal Dining w/Wainscot. Wired for Surround Sound in both Family Rooms. Very well maintained home & in MOVE IN CONDITION. Exercise Room/Extra 4th BR(non conforming). Hobby Shop w/work bench. Whole house filtration
Last Agent to Sell the Property
Chartwell Realty LLC License #2003019313 Listed on: 07/18/2017

Home Details
Home Type
- Single Family
Est. Annual Taxes
- $3,455
Year Built
- Built in 2004
Lot Details
- 10,414 Sq Ft Lot
- Side Green Space
- Sprinkler System
HOA Fees
- $33 Monthly HOA Fees
Parking
- 3 Car Attached Garage
- Front Facing Garage
- Garage Door Opener
Home Design
- Ranch Style House
- Traditional Architecture
- Frame Construction
- Composition Roof
Interior Spaces
- Wet Bar: Carpet, Ceiling Fan(s), Shades/Blinds, Walk-In Closet(s), Built-in Features, Ceramic Tiles, Double Vanity, Cathedral/Vaulted Ceiling, Granite Counters, Indirect Lighting, Pantry
- Built-In Features: Carpet, Ceiling Fan(s), Shades/Blinds, Walk-In Closet(s), Built-in Features, Ceramic Tiles, Double Vanity, Cathedral/Vaulted Ceiling, Granite Counters, Indirect Lighting, Pantry
- Vaulted Ceiling
- Ceiling Fan: Carpet, Ceiling Fan(s), Shades/Blinds, Walk-In Closet(s), Built-in Features, Ceramic Tiles, Double Vanity, Cathedral/Vaulted Ceiling, Granite Counters, Indirect Lighting, Pantry
- Skylights
- Gas Fireplace
- Thermal Windows
- Shades
- Plantation Shutters
- Drapes & Rods
- Great Room with Fireplace
- Family Room Downstairs
- Formal Dining Room
- Home Office
- Workshop
- Sun or Florida Room
- Home Gym
Kitchen
- Country Kitchen
- Built-In Range
- Dishwasher
- Granite Countertops
- Laminate Countertops
- Disposal
Flooring
- Wall to Wall Carpet
- Linoleum
- Laminate
- Stone
- Ceramic Tile
- Luxury Vinyl Plank Tile
- Luxury Vinyl Tile
Bedrooms and Bathrooms
- 3 Bedrooms
- Custom Closet System
- Cedar Closet: Carpet, Ceiling Fan(s), Shades/Blinds, Walk-In Closet(s), Built-in Features, Ceramic Tiles, Double Vanity, Cathedral/Vaulted Ceiling, Granite Counters, Indirect Lighting, Pantry
- Walk-In Closet: Carpet, Ceiling Fan(s), Shades/Blinds, Walk-In Closet(s), Built-in Features, Ceramic Tiles, Double Vanity, Cathedral/Vaulted Ceiling, Granite Counters, Indirect Lighting, Pantry
- Double Vanity
- Whirlpool Bathtub
- Carpet
Laundry
- Laundry Room
- Laundry on main level
Finished Basement
- Walk-Out Basement
- Sump Pump
- Bedroom in Basement
Home Security
- Smart Thermostat
- Storm Doors
Additional Features
- Enclosed patio or porch
- City Lot
- Forced Air Heating and Cooling System
Listing and Financial Details
- Assessor Parcel Number 2318331
Community Details
Overview
- Eagle Glen Subdivision
Recreation
- Community Pool
Ownership History
Purchase Details
Home Financials for this Owner
Home Financials are based on the most recent Mortgage that was taken out on this home.Purchase Details
Home Financials for this Owner
Home Financials are based on the most recent Mortgage that was taken out on this home.Similar Homes in Raymore, MO
Home Values in the Area
Average Home Value in this Area
Purchase History
| Date | Type | Sale Price | Title Company |
|---|---|---|---|
| Warranty Deed | -- | Alliance Nationwide Title Agen | |
| Warranty Deed | -- | Brokers Title Llc |
Mortgage History
| Date | Status | Loan Amount | Loan Type |
|---|---|---|---|
| Previous Owner | $263,023 | No Value Available | |
| Previous Owner | $263,023 | FHA | |
| Previous Owner | $50,000 | Credit Line Revolving | |
| Previous Owner | $51,374 | New Conventional |
Property History
| Date | Event | Price | Change | Sq Ft Price |
|---|---|---|---|---|
| 03/31/2025 03/31/25 | Sold | -- | -- | -- |
| 03/13/2025 03/13/25 | Pending | -- | -- | -- |
| 02/11/2025 02/11/25 | For Sale | $415,000 | +27.7% | $155 / Sq Ft |
| 10/26/2017 10/26/17 | Sold | -- | -- | -- |
| 07/17/2017 07/17/17 | For Sale | $325,000 | -- | $121 / Sq Ft |
Tax History Compared to Growth
Tax History
| Year | Tax Paid | Tax Assessment Tax Assessment Total Assessment is a certain percentage of the fair market value that is determined by local assessors to be the total taxable value of land and additions on the property. | Land | Improvement |
|---|---|---|---|---|
| 2024 | $4,868 | $59,820 | $6,570 | $53,250 |
| 2023 | $4,862 | $59,820 | $6,570 | $53,250 |
| 2022 | $4,316 | $52,760 | $6,570 | $46,190 |
| 2021 | $4,317 | $52,760 | $6,570 | $46,190 |
| 2020 | $4,283 | $51,420 | $6,570 | $44,850 |
| 2019 | $4,135 | $51,420 | $6,570 | $44,850 |
| 2018 | $3,763 | $45,190 | $5,470 | $39,720 |
| 2017 | $3,453 | $45,190 | $5,470 | $39,720 |
| 2016 | $3,453 | $43,040 | $5,470 | $37,570 |
| 2015 | $3,455 | $43,040 | $5,470 | $37,570 |
| 2014 | $3,457 | $43,040 | $5,470 | $37,570 |
| 2013 | -- | $43,040 | $5,470 | $37,570 |
Agents Affiliated with this Home
-
C
Seller's Agent in 2025
Christy Sewing
Real Broker, LLC
-
H
Buyer's Agent in 2025
Hillory Baird
Baird Realty Group
-
D
Seller's Agent in 2017
Donny Brewer
Chartwell Realty LLC
Map
Source: Heartland MLS
MLS Number: 2058320
APN: 2318331
- 300 S Silver Top Ln
- 209 S Pelham Path
- 1609 Johnston Dr
- 1005 Johnston Dr
- 1024 Branchwood Ln
- 613 Old Paint Rd
- 1503 Horseshoe Dr
- 108 Rainbow Cir
- 409 S Lakeshore Dr
- 1108 W Pleasant Dr
- 1703 Rolling Rock Rd
- 336 Meadowlark Dr
- 1800 Meadowlark Ct
- 138 N Highland Dr
- 901 W Lucy Webb Rd
- 1912 Sequoia Dr
- 400 Meadowlark Dr
- 338 Meadowlark Dr
- 335 Meadowlark Dr
- 411 Woodview Dr
