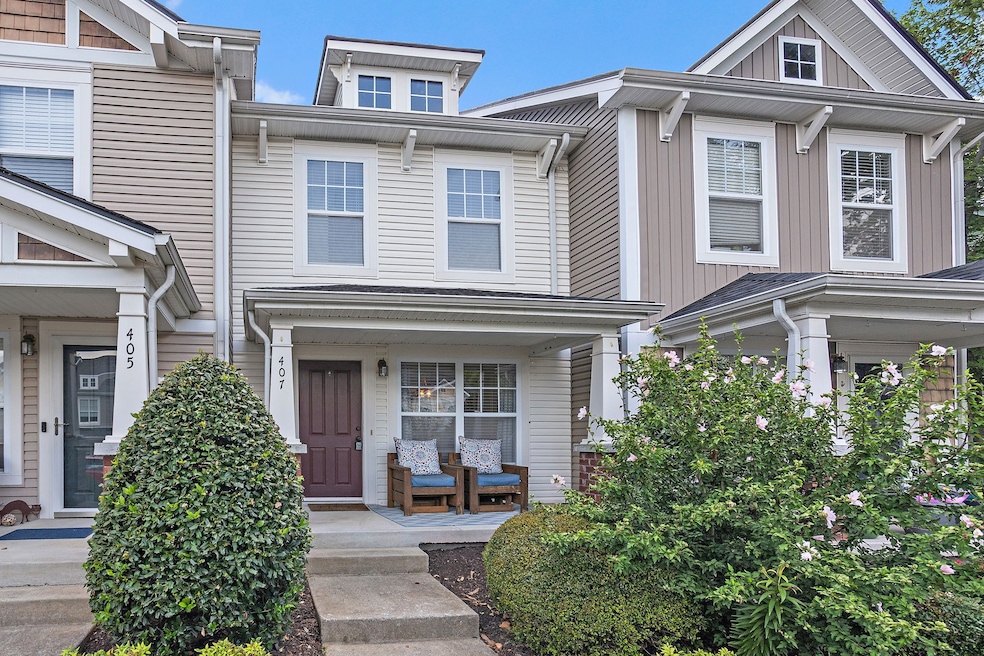
407 Shadow Glen Dr Nashville, TN 37206
Bradford Hills NeighborhoodEstimated payment $1,990/month
Highlights
- Separate Formal Living Room
- Cooling Available
- Central Heating
- Walk-In Closet
- Patio
- Ceiling Fan
About This Home
Welcome to 407 Shadow Glen Drive! A stylish, move-in ready home! Perfect for first time homebuyers, this beautifully updated 2 bed, 2.5 bath townhome offers the rare combination of modern finishes, low maintenance living, and unbeatable value in a prime location. The floor plan is thoughtfully designed and loaded with upgrades. Step inside to discover luxury vinyl plank flooring throughout. That’s right, no carpet anywhere! The freshly painted interior features updated light and plumbing fixtures for a clean, contemporary feel, and the gorgeous hardwood stairs are a standout touch. Each of the two spacious bedrooms features its own private en suite bathroom and walk-in closet, offering both comfort and functionality. Perfect for roommates, guests, or a work from home setup. The kitchen is freshly updated with a brand new stainless steel microwave and oven/stove, and you'll love the convenience of the covered front patio, ideal for morning coffee or winding down in the evenings. Out back, enjoy the benefit of green space behind the unit, offering rare privacy in a townhome setting. Location is everything, and this home delivers. Just minutes from Sprouts, Target, Walmart, Lowe’s, and dining favorites like Chick-fil-A, Prince’s Hot Chicken, and Starbucks. Whether you're looking for a savvy investment or a stylish place to call home, 407 Shadow Glen Drive checks all the boxes for value, updates, and location.
Listing Agent
Wilson Group Real Estate Brokerage Phone: 6159449970 License #338095 Listed on: 07/23/2025
Townhouse Details
Home Type
- Townhome
Est. Annual Taxes
- $1,767
Year Built
- Built in 2006
Lot Details
- 871 Sq Ft Lot
- Two or More Common Walls
HOA Fees
- $155 Monthly HOA Fees
Home Design
- Vinyl Siding
Interior Spaces
- 1,216 Sq Ft Home
- Property has 2 Levels
- Ceiling Fan
- Separate Formal Living Room
- Interior Storage Closet
Kitchen
- Microwave
- Dishwasher
- Disposal
Flooring
- Laminate
- Vinyl
Bedrooms and Bathrooms
- 2 Bedrooms
- Walk-In Closet
Laundry
- Dryer
- Washer
Parking
- 2 Open Parking Spaces
- 2 Parking Spaces
- Parking Lot
Outdoor Features
- Patio
Schools
- May Werthan Shayne Elementary School
- William Henry Oliver Middle School
- John Overton Comp High School
Utilities
- Cooling Available
- Central Heating
Community Details
- Association fees include maintenance structure, ground maintenance, insurance, trash
- Townhomes Of Shadow Glen Subdivision
Listing and Financial Details
- Assessor Parcel Number 161160A12100CO
Map
Home Values in the Area
Average Home Value in this Area
Tax History
| Year | Tax Paid | Tax Assessment Tax Assessment Total Assessment is a certain percentage of the fair market value that is determined by local assessors to be the total taxable value of land and additions on the property. | Land | Improvement |
|---|---|---|---|---|
| 2024 | $1,767 | $54,300 | $11,000 | $43,300 |
| 2023 | $1,767 | $54,300 | $11,000 | $43,300 |
| 2022 | $2,057 | $54,300 | $11,000 | $43,300 |
| 2021 | $1,785 | $54,300 | $11,000 | $43,300 |
| 2020 | $1,720 | $40,750 | $8,000 | $32,750 |
| 2019 | $1,286 | $40,750 | $8,000 | $32,750 |
Property History
| Date | Event | Price | Change | Sq Ft Price |
|---|---|---|---|---|
| 07/23/2025 07/23/25 | For Sale | $309,900 | +46.2% | $255 / Sq Ft |
| 10/16/2019 10/16/19 | Sold | $212,000 | +0.2% | $174 / Sq Ft |
| 08/29/2019 08/29/19 | Pending | -- | -- | -- |
| 08/29/2019 08/29/19 | For Sale | $211,500 | +32.2% | $174 / Sq Ft |
| 04/29/2016 04/29/16 | Sold | $160,000 | +3.3% | $132 / Sq Ft |
| 03/17/2016 03/17/16 | Pending | -- | -- | -- |
| 03/13/2016 03/13/16 | For Sale | $154,900 | -- | $127 / Sq Ft |
Purchase History
| Date | Type | Sale Price | Title Company |
|---|---|---|---|
| Warranty Deed | $212,000 | Chapman & Rosenthal Ttl Inc | |
| Warranty Deed | $160,000 | Chapman & Rosenthal Title In |
Mortgage History
| Date | Status | Loan Amount | Loan Type |
|---|---|---|---|
| Open | $173,000 | Commercial |
Similar Homes in the area
Source: Realtracs
MLS Number: 2946290
APN: 161-16-0A-121-00
- 121 Shadow Glen Dr
- 131 Shadow Glen Dr
- 507 Swiss Ave
- 1248 Brentwood Highlands Dr
- 3704 Lausanne Dr Unit 216
- 3708 Lausanne Dr Unit 218
- 3716 Lausanne Dr Unit 222
- 1445 Timber Ridge Cir
- 1625 Boxwood Dr
- 1588 Boxwood Dr
- 1580 Boxwood Dr
- 1637 Boxwood Dr
- 1624 Boxwood Dr
- 1620 Boxwood Dr
- 209 Walnutwood Ln
- 213 Walnutwood Ln
- 1608 Boxwood Dr
- 256 Cedarview Dr
- 224 Walking Horse Hill
- 1509 Pointer Ct
- 519 Swiss Ave
- 520 Zermatt Ave
- 5833 Nolensville Pike
- 2326 Zermatt Ave
- 1481 Timber Ridge Cir
- 3538 Steffisburg Dr
- 220 Knolls Place
- 5905 Kinsdale Dr
- 124 Vickey Ct
- 1509 Pointer Ct
- 1000 Enclave Cir
- 1009 Elmshade Ln
- 1713 Hunters Branch Rd
- 505 Cedarmont Dr
- 1625 Celebration Way
- 121 Hickory Trace Dr
- 100 Brentwood Oaks Dr
- 108 Cedarmont Cir
- 500 Hickoryview Dr
- 234 Cedarmont Cir






