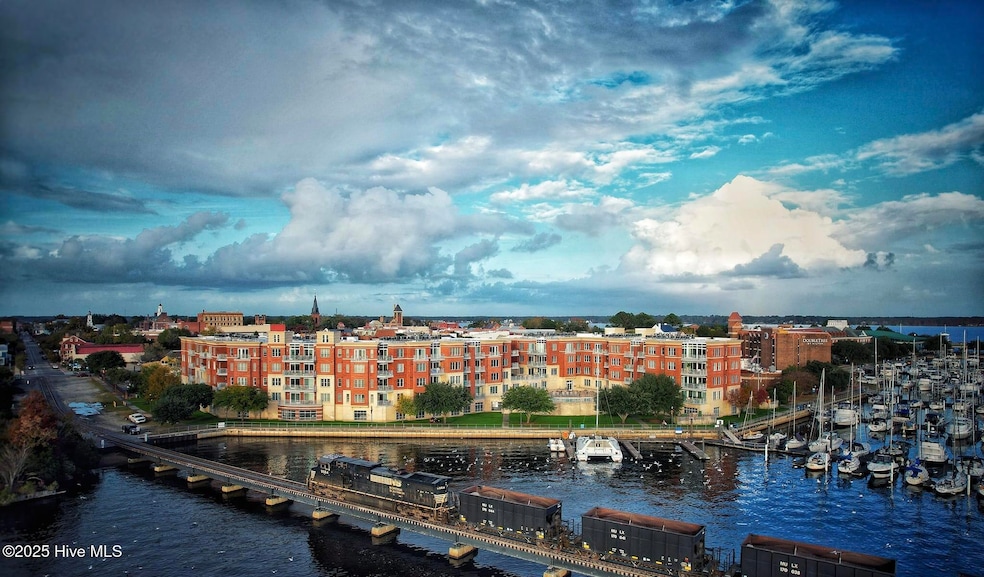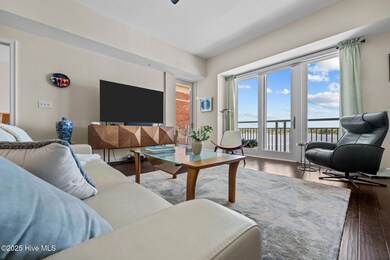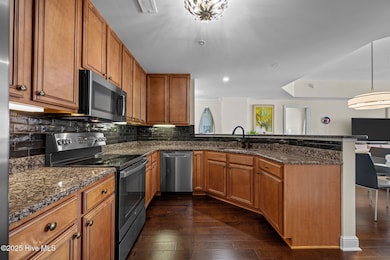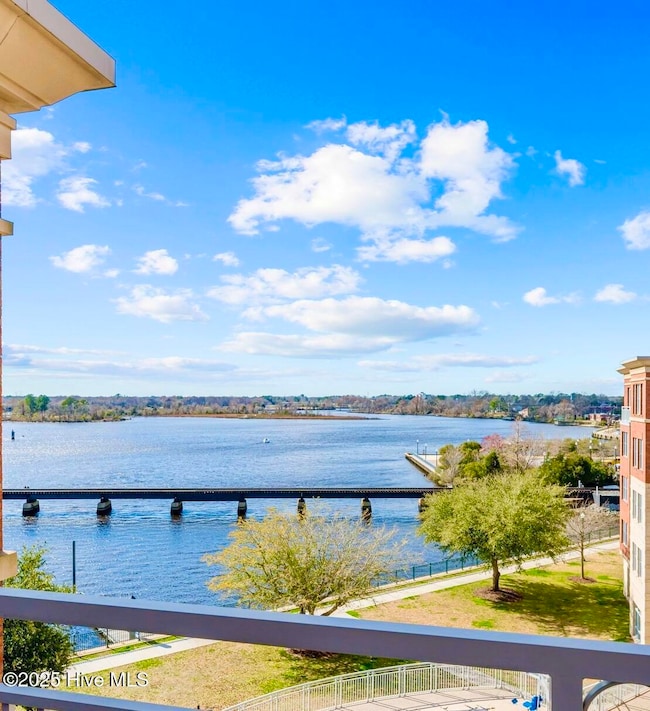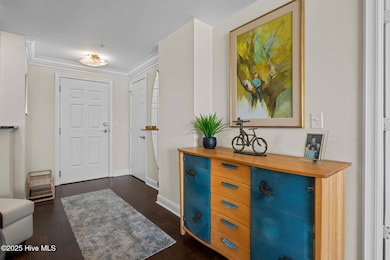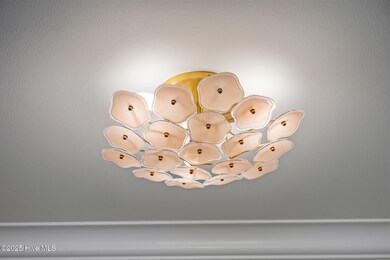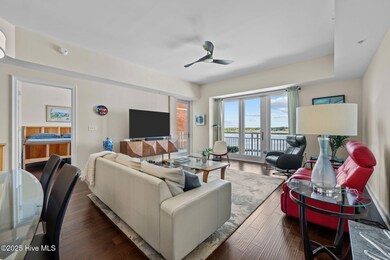407 Sky Sail Blvd New Bern, NC 28560
Estimated payment $3,790/month
Highlights
- Fitness Center
- Waterfront
- Main Floor Primary Bedroom
- Grover C. Fields Middle School Rated 9+
- Wood Flooring
- 4-minute walk to New Bern River Walk
About This Home
Views, Views, Views! Welcome to one of Sky Sail's most highly upgraded two-bedroom residences, perfectly positioned on the top floor with gorgeous views of the Trent River, Lawson Creek, and Sky Sail's sparkling pool. Nearly every room of this exceptional condo is framed by walls of windows, filling the open floor plan with natural light and breathtaking scenery. Inside, no detail has been overlooked - newer appliances, HVAC unit, water heater, flooring, fixtures, custom window treatments, lighting, and even $2,000 in phantom screen doors - elevate the home's style and function. The chef's kitchen features granite countertops and stainless steel appliances, while the spa-inspired primary suite offers a serene retreat with a luxurious bath. Enjoy unforgettable sunsets from your private waterfront balcony; entertain with ease in the spacious living areas; or simply relax in the quiet elegance of your home. Sky Sail is New Bern's only waterfront, amenity-rich Downtown condo community, offering gated garage parking, a saltwater pool, and a fitness center--all just seconds from restaurants, shopping, and cultural experiences. This extraordinary two-bedroom, two-bathroom condo is a rare opportunity and truly a total 10!
Property Details
Home Type
- Condominium
Est. Annual Taxes
- $4,441
Year Built
- Built in 2008
Lot Details
- Waterfront
- Decorative Fence
HOA Fees
- $653 Monthly HOA Fees
Home Design
- Flat Roof Shape
- Brick Exterior Construction
- Concrete Siding
- Piling Construction
- Stick Built Home
Interior Spaces
- 1,326 Sq Ft Home
- 4-Story Property
- Ceiling Fan
- Blinds
- Combination Dining and Living Room
- Partial Basement
Kitchen
- Range
- Ice Maker
- Dishwasher
- Solid Surface Countertops
- Disposal
Flooring
- Wood
- Tile
Bedrooms and Bathrooms
- 2 Bedrooms
- Primary Bedroom on Main
- 2 Full Bathrooms
- Walk-in Shower
Laundry
- Dryer
- Washer
Parking
- 1 Car Attached Garage
- Lighted Parking
- Front Facing Garage
- Driveway
- Additional Parking
- Parking Lot
- Off-Street Parking
Schools
- Brinson Elementary School
- Grover C.Fields Middle School
- New Bern High School
Additional Features
- Balcony
- Flood Insurance May Be Required
- Heat Pump System
Listing and Financial Details
- Assessor Parcel Number 8-001-G -407
Community Details
Overview
- Cams Management Association, Phone Number (877) 672-2267
- New Bern Downtown Historic Subdivision
- Maintained Community
Recreation
- Fitness Center
- Community Pool
Pet Policy
- Pets Allowed
Additional Features
- Elevator
- Security Service
Map
Home Values in the Area
Average Home Value in this Area
Tax History
| Year | Tax Paid | Tax Assessment Tax Assessment Total Assessment is a certain percentage of the fair market value that is determined by local assessors to be the total taxable value of land and additions on the property. | Land | Improvement |
|---|---|---|---|---|
| 2025 | $4,441 | $461,330 | $227,500 | $233,830 |
| 2024 | $2,441 | $461,330 | $227,500 | $233,830 |
| 2023 | $4,383 | $461,330 | $227,500 | $233,830 |
| 2022 | $3,640 | $303,474 | $0 | $303,474 |
| 2021 | $3,640 | $303,474 | $0 | $303,474 |
| 2020 | $3,608 | $303,474 | $0 | $303,474 |
| 2019 | $3,608 | $303,474 | $0 | $303,474 |
| 2018 | $3,486 | $303,474 | $0 | $303,474 |
| 2017 | $3,486 | $303,474 | $0 | $303,474 |
| 2016 | $3,486 | $355,420 | $175,000 | $180,420 |
Property History
| Date | Event | Price | List to Sale | Price per Sq Ft | Prior Sale |
|---|---|---|---|---|---|
| 11/14/2025 11/14/25 | Pending | -- | -- | -- | |
| 11/14/2025 11/14/25 | For Sale | $525,000 | 0.0% | $396 / Sq Ft | |
| 10/03/2025 10/03/25 | Pending | -- | -- | -- | |
| 09/25/2025 09/25/25 | For Sale | $525,000 | +4.0% | $396 / Sq Ft | |
| 03/21/2024 03/21/24 | Sold | $505,000 | +1.2% | $381 / Sq Ft | View Prior Sale |
| 02/10/2024 02/10/24 | Pending | -- | -- | -- | |
| 02/09/2024 02/09/24 | For Sale | $499,000 | +5.1% | $376 / Sq Ft | |
| 12/22/2022 12/22/22 | Sold | $475,000 | 0.0% | $355 / Sq Ft | View Prior Sale |
| 12/01/2022 12/01/22 | Pending | -- | -- | -- | |
| 10/03/2022 10/03/22 | For Sale | $475,000 | 0.0% | $355 / Sq Ft | |
| 07/13/2016 07/13/16 | Rented | $1,550 | 0.0% | -- | |
| 06/13/2016 06/13/16 | Under Contract | -- | -- | -- | |
| 06/07/2016 06/07/16 | For Rent | $1,550 | -3.1% | -- | |
| 10/29/2013 10/29/13 | Rented | -- | -- | -- | |
| 10/29/2013 10/29/13 | Under Contract | -- | -- | -- | |
| 07/29/2013 07/29/13 | For Rent | $1,600 | -- | -- |
Purchase History
| Date | Type | Sale Price | Title Company |
|---|---|---|---|
| Warranty Deed | $505,000 | None Listed On Document | |
| Warranty Deed | $505,000 | None Listed On Document | |
| Special Warranty Deed | $475,000 | -- | |
| Special Warranty Deed | $475,000 | None Listed On Document | |
| Trustee Deed | $12,500,000 | None Available |
Source: Hive MLS
MLS Number: 100532624
APN: 8-001-G -407
- 107 Sky Sail Blvd
- 421 Sky Sail Blvd
- 430 Sky Sail Blvd
- 131 Sky Sail Blvd
- Lot 7 E Front St Unit Slip 7
- 215 Pollock St
- 326 River Walk Dr
- 207 Broad St
- 405 Hancock St
- 717 New St
- 227 New St
- 210 New St
- 511 Middle St
- 120 Dylan Ln
- 1000 Pollock St
- 1002 Pollock St Unit B
- 1002 Pollock St Unit C
- 1004 Pollock St Unit B
- 1004 Pollock St Unit C
- 1006 Pollock St
