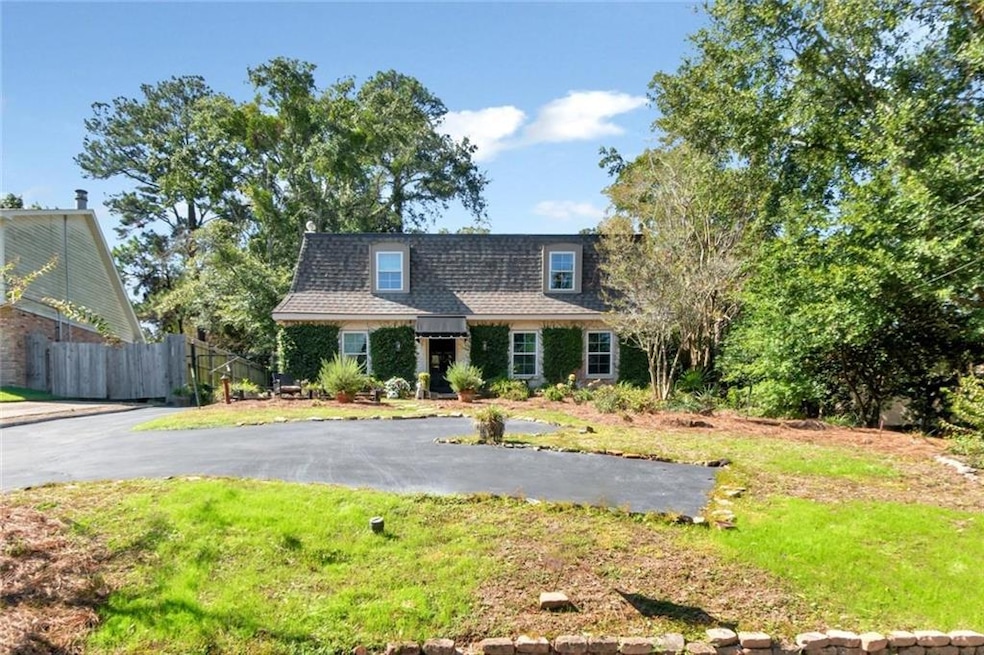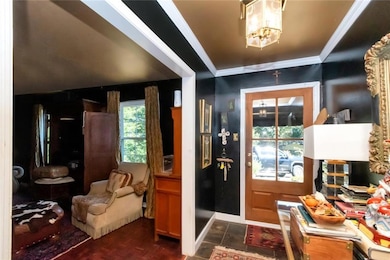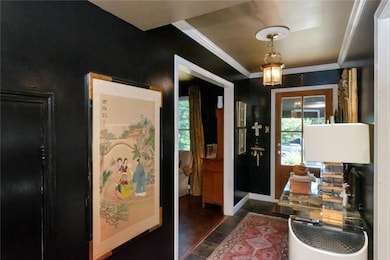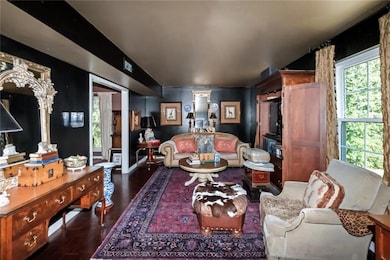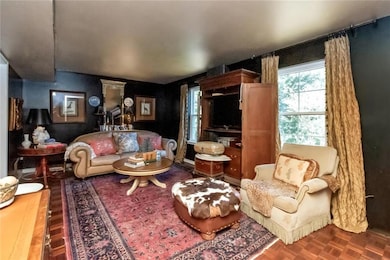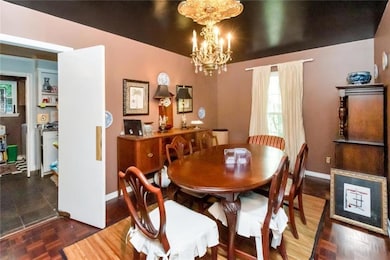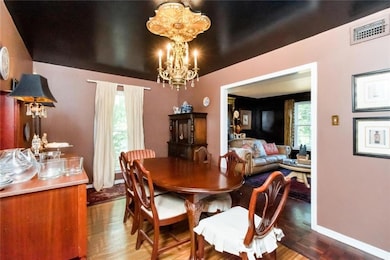407 Stillwood Ln Mobile, AL 36608
College Park NeighborhoodEstimated payment $2,350/month
Highlights
- French Provincial Architecture
- Wood Flooring
- Formal Dining Room
- Oversized primary bedroom
- Stone Countertops
- Country Kitchen
About This Home
Well maintained 4/3, 2 story house with stylish Mansard Roof located in the middle of Springhill. Walk into a bright formal entry with a room on left which is currently an office, but could be the 4th bedroom with a walk in closet and full bathroom. The formal living room and dining rooms have beautiful mahogany parquet floors. The galley style kitchen has been updated featuring marble counter tops, a waterfall sink, a stainless gas range and dishwasher. The kitchen overlooks a spacious den with a gas log fire place and variated Brazilian slatefloors. Upstairs leads to a 19x15 master bedroom with hardwood floors, a huge walk in closet and deluxe bathroom. There is a walk-in closet at the top of the stairs and two additional spacious bedrooms. The interior of the house was stripped to the studs and all sheetrock replaced and painted, insulation replaced, new a/c with air scrubber and new roof with sealant on top. All windows were replaced with insulated double pane glass. The back patio is made for relaxing with a view of a beautiful fenced back yard. There is also a man cave with tv forfootball. Buyer to verify all information during due diligence.
Home Details
Home Type
- Single Family
Est. Annual Taxes
- $1,750
Year Built
- Built in 1964
Lot Details
- 0.4 Acre Lot
- Lot Dimensions are 80x228
- Sloped Lot
- Irrigation Equipment
- Front and Back Yard Sprinklers
- Garden
- Back Yard Fenced
Home Design
- French Provincial Architecture
- Slab Foundation
- Composition Roof
- Three Sided Brick Exterior Elevation
Interior Spaces
- 2,800 Sq Ft Home
- 2-Story Property
- Ceiling Fan
- Gas Log Fireplace
- Fireplace Features Masonry
- Double Pane Windows
- Insulated Windows
- Window Treatments
- Family Room with Fireplace
- Formal Dining Room
Kitchen
- Country Kitchen
- Gas Range
- Dishwasher
- Stone Countertops
- Disposal
Flooring
- Wood
- Carpet
- Stone
- Ceramic Tile
Bedrooms and Bathrooms
- Oversized primary bedroom
- Split Bedroom Floorplan
- Walk-In Closet
- Dual Vanity Sinks in Primary Bathroom
- Separate Shower in Primary Bathroom
Laundry
- Laundry on main level
- Laundry in Kitchen
Parking
- 5 Parking Spaces
- Parking Pad
- Driveway
Outdoor Features
- Patio
- Shed
Schools
- Mary B Austin Elementary School
- Cl Scarborough Middle School
- Murphy High School
Utilities
- Forced Air Heating and Cooling System
- Humidity Control
- 220 Volts
- 110 Volts
- Gas Water Heater
- Cable TV Available
Additional Features
- Accessible Closets
- Air Purifier
Community Details
- Stillwood Lane Subdivision
Listing and Financial Details
- Legal Lot and Block 1,2 / 1,2
- Assessor Parcel Number 2806371002090
Map
Home Values in the Area
Average Home Value in this Area
Tax History
| Year | Tax Paid | Tax Assessment Tax Assessment Total Assessment is a certain percentage of the fair market value that is determined by local assessors to be the total taxable value of land and additions on the property. | Land | Improvement |
|---|---|---|---|---|
| 2024 | $1,834 | $28,350 | $14,000 | $14,350 |
| 2023 | $1,744 | $27,410 | $14,000 | $13,410 |
| 2022 | $1,597 | $26,190 | $14,000 | $12,190 |
| 2021 | $1,515 | $24,900 | $11,250 | $13,650 |
| 2020 | $1,515 | $24,900 | $11,250 | $13,650 |
| 2019 | $1,528 | $25,120 | $0 | $0 |
| 2018 | $1,528 | $25,120 | $0 | $0 |
| 2017 | $1,472 | $24,240 | $0 | $0 |
| 2016 | $1,498 | $24,640 | $0 | $0 |
| 2013 | -- | $22,740 | $0 | $0 |
Property History
| Date | Event | Price | List to Sale | Price per Sq Ft |
|---|---|---|---|---|
| 11/12/2025 11/12/25 | Price Changed | $419,000 | -2.5% | $150 / Sq Ft |
| 10/22/2025 10/22/25 | For Sale | $429,900 | -- | $154 / Sq Ft |
Purchase History
| Date | Type | Sale Price | Title Company |
|---|---|---|---|
| Warranty Deed | -- | -- |
Mortgage History
| Date | Status | Loan Amount | Loan Type |
|---|---|---|---|
| Open | $108,000 | No Value Available |
Source: Gulf Coast MLS (Mobile Area Association of REALTORS®)
MLS Number: 7670050
APN: 28-06-37-1-002-090
- 3517 Stillwood Ln W
- 3515 Spring Hill Ave
- 3512 Springhill Ave
- 3512 Spring Hill Ave
- 132 Batre Ln
- 3503 Spring Hill Ave
- 3503 Springhill Ave
- 21 Provident Ln
- 305 Springwood Dr N
- 3503 Stein Ave
- 313 Brawood Dr
- 506 Mann Dr
- 511 Wacker Ln N
- 0 Bishop Ln N Unit 8 0656265
- 3711 Tuthill Place
- 3655 Old Shell Rd
- 3655 Old Shell Rd Unit 408
- 3655 Old Shell Rd Unit 410
- 3655 Old Shell Rd Unit 219
- 3655 Old Shell Rd Unit 425
- 212 Nack Ln Unit B
- 3655 Old Shell Rd Unit 127
- 3655 Old Shell Rd Unit 410
- 3655 Old Shell Rd Unit 224
- 3655 Old Shell Rd Unit 202
- 508 Springhill Plaza Ct
- 3907 Moffett Ct
- 150 Du Rhu Dr
- 1206 Wilkins Rd
- 151 Du Rhu Dr
- 132 Du Rhu Dr
- 4612 Spring Hill Ave
- 4051 Pringle Dr
- 2850 Edgewood St
- 4805 Chaudron Dr
- 146 Yester Oaks Dr
- 20 Graf Dairy Dr
- 3062 Fendley Ave
- 3933 Radnor Ave
- 3920 Berwyn Dr S
