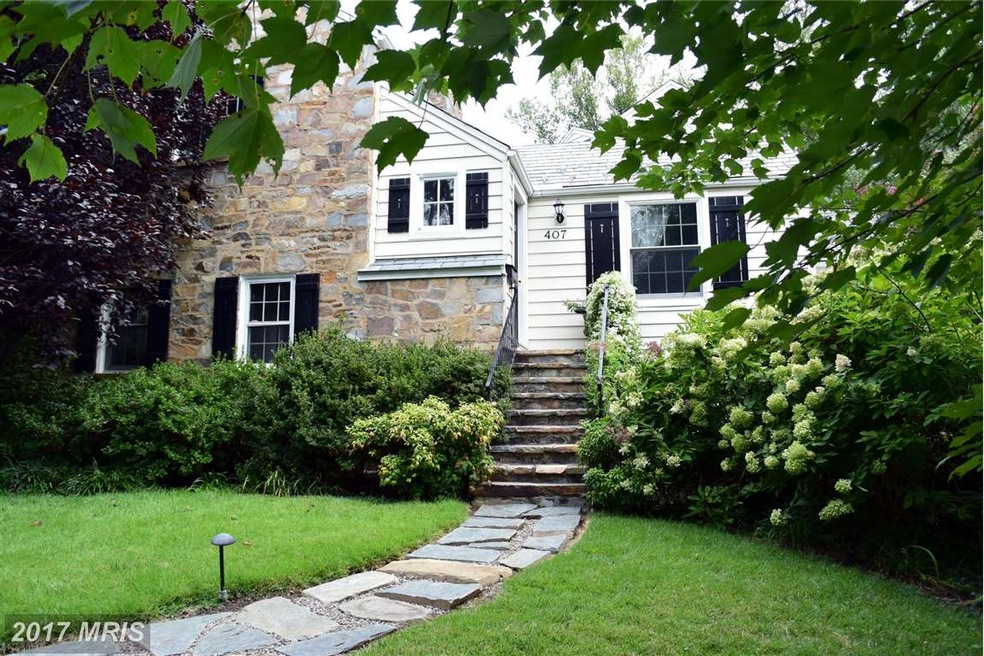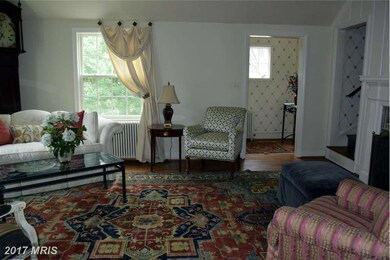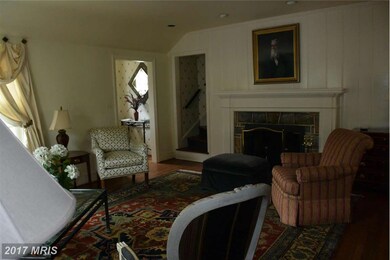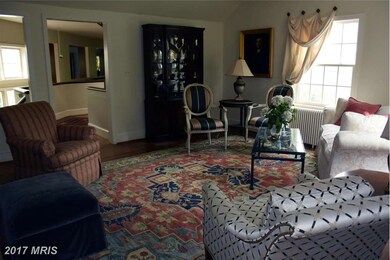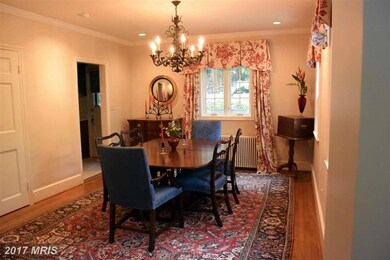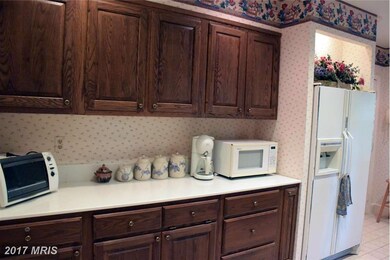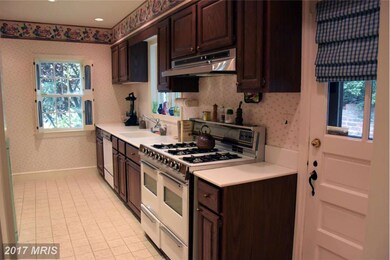
407 Tyler Place Alexandria, VA 22302
North Ridge NeighborhoodHighlights
- Curved or Spiral Staircase
- Traditional Architecture
- Space For Rooms
- Traditional Floor Plan
- Wood Flooring
- 4-minute walk to George Mason Park
About This Home
As of March 2017Beautiful dogwoods & azaleas frame this fieldstone & siding home. Light & airy. Charming garden & water feature are off the spacious library with fireplace &12 foot ceilings. Garage parking for 2 cars . Master bedroom features gas fireplace, huge walk in closet, spacious bath, roof deck, over looks the garden, cathedral ceilings. Very private. Wet bar with icemaker. Underground sprinkler system.
Home Details
Home Type
- Single Family
Est. Annual Taxes
- $10,324
Year Built
- Built in 1936
Lot Details
- 8,226 Sq Ft Lot
- Masonry wall
- Back Yard Fenced
- Extensive Hardscape
- Sprinkler System
- Property is in very good condition
- Property is zoned R 8
Parking
- 2 Car Attached Garage
- Front Facing Garage
- Side Facing Garage
- Garage Door Opener
- Brick Driveway
- On-Street Parking
Home Design
- Traditional Architecture
- Plaster Walls
- Slate Roof
- Stone Siding
- Vinyl Siding
Interior Spaces
- Property has 3 Levels
- Traditional Floor Plan
- Wet Bar
- Curved or Spiral Staircase
- Built-In Features
- 3 Fireplaces
- Fireplace Mantel
- ENERGY STAR Qualified Windows
- Window Treatments
- Window Screens
- Entrance Foyer
- Living Room
- Dining Room
- Den
- Storage Room
- Wood Flooring
- Attic
Kitchen
- Double Oven
- Gas Oven or Range
- Six Burner Stove
- Microwave
- Ice Maker
- Dishwasher
- Disposal
Bedrooms and Bathrooms
- 3 Bedrooms
- En-Suite Primary Bedroom
- En-Suite Bathroom
- 2.5 Bathrooms
Laundry
- Laundry Room
- Front Loading Dryer
- Washer
Unfinished Basement
- Connecting Stairway
- Sump Pump
- Space For Rooms
- Workshop
- Rough-In Basement Bathroom
Home Security
- Motion Detectors
- Monitored
- Storm Doors
- Fire and Smoke Detector
Outdoor Features
- Balcony
- Patio
Utilities
- Humidifier
- Zoned Heating and Cooling System
- Vented Exhaust Fan
- Underground Utilities
- Natural Gas Water Heater
- Cable TV Available
Community Details
- No Home Owners Association
- Jefferson Park Subdivision
Listing and Financial Details
- Tax Lot 4
- Assessor Parcel Number 15948500
Ownership History
Purchase Details
Purchase Details
Home Financials for this Owner
Home Financials are based on the most recent Mortgage that was taken out on this home.Purchase Details
Home Financials for this Owner
Home Financials are based on the most recent Mortgage that was taken out on this home.Purchase Details
Home Financials for this Owner
Home Financials are based on the most recent Mortgage that was taken out on this home.Similar Homes in Alexandria, VA
Home Values in the Area
Average Home Value in this Area
Purchase History
| Date | Type | Sale Price | Title Company |
|---|---|---|---|
| Interfamily Deed Transfer | -- | Attorney | |
| Warranty Deed | $1,200,000 | Monarch Title | |
| Warranty Deed | $940,000 | Highland Title & Escrow | |
| Deed | $460,000 | -- |
Mortgage History
| Date | Status | Loan Amount | Loan Type |
|---|---|---|---|
| Open | $822,375 | Stand Alone Refi Refinance Of Original Loan | |
| Previous Owner | $960,000 | New Conventional | |
| Previous Owner | $861,250 | VA | |
| Previous Owner | $368,000 | No Value Available |
Property History
| Date | Event | Price | Change | Sq Ft Price |
|---|---|---|---|---|
| 03/31/2017 03/31/17 | Sold | $1,200,000 | 0.0% | $364 / Sq Ft |
| 02/24/2017 02/24/17 | Pending | -- | -- | -- |
| 02/15/2017 02/15/17 | For Sale | $1,200,000 | +27.7% | $364 / Sq Ft |
| 01/19/2016 01/19/16 | Sold | $940,000 | -1.1% | $319 / Sq Ft |
| 12/14/2015 12/14/15 | Pending | -- | -- | -- |
| 12/08/2015 12/08/15 | Price Changed | $950,000 | -4.3% | $322 / Sq Ft |
| 10/13/2015 10/13/15 | Price Changed | $992,500 | -7.7% | $336 / Sq Ft |
| 09/08/2015 09/08/15 | For Sale | $1,075,000 | -- | $364 / Sq Ft |
Tax History Compared to Growth
Tax History
| Year | Tax Paid | Tax Assessment Tax Assessment Total Assessment is a certain percentage of the fair market value that is determined by local assessors to be the total taxable value of land and additions on the property. | Land | Improvement |
|---|---|---|---|---|
| 2025 | $16,520 | $1,380,661 | $652,335 | $728,326 |
| 2024 | $16,520 | $1,364,925 | $645,877 | $719,048 |
| 2023 | $14,856 | $1,338,344 | $633,213 | $705,131 |
| 2022 | $14,676 | $1,322,181 | $626,328 | $695,853 |
| 2021 | $13,014 | $1,172,462 | $569,389 | $603,073 |
| 2020 | $13,494 | $1,154,945 | $569,389 | $585,556 |
| 2019 | $12,647 | $1,119,242 | $569,389 | $549,853 |
| 2018 | $12,200 | $1,079,652 | $569,389 | $510,263 |
| 2017 | $11,234 | $994,136 | $552,805 | $441,331 |
| 2016 | $9,979 | $930,000 | $502,550 | $427,450 |
| 2015 | $10,324 | $989,815 | $447,602 | $542,213 |
| 2014 | $10,455 | $1,002,424 | $447,602 | $554,822 |
Agents Affiliated with this Home
-

Seller's Agent in 2017
Amy Folmsbee
Compass
(757) 784-8418
2 in this area
38 Total Sales
-

Buyer's Agent in 2017
Brittany Patterson
TTR Sotheby's International Realty
(703) 310-6201
1 in this area
12 Total Sales
-

Seller's Agent in 2016
Sarah King
McEnearney Associates
(703) 864-5050
4 in this area
19 Total Sales
Map
Source: Bright MLS
MLS Number: 1000496897
APN: 033.02-07-09
- 320 -1/2 Mansion Dr
- 2306 Cameron Mills Rd
- 2401 Ridge Road Dr
- 509 Lloyds Ln
- 59 W Del Ray Ave
- 903 E Timber Branch Pkwy
- 811 E Timber Branch Pkwy
- 19 W Wyatt Ave
- 11 W Del Ray Ave
- 1703 Russell Rd
- 19-A W Uhler Ave
- 2105 Commonwealth Ave
- 1 E Custis Ave
- 1206 W Braddock Rd
- 3113 Circle Hill Rd
- 200 W Monroe Ave
- 6 W Mount Ida Ave
- 2908 Landover St
- 802 Beverley Dr
- 13 E Cliff St
