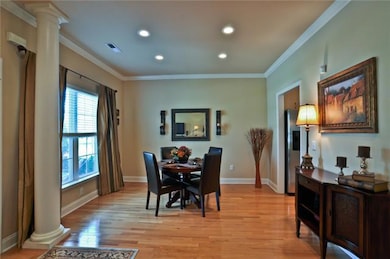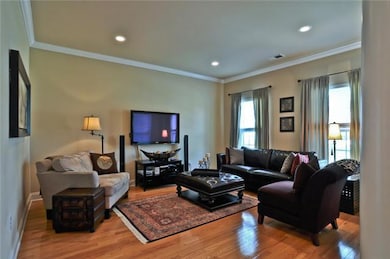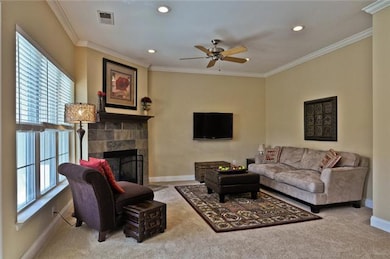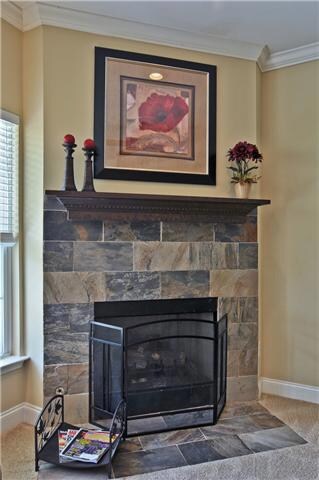
407 Verandah Ln Franklin, TN 37064
West Franklin NeighborhoodHighlights
- Clubhouse
- Contemporary Architecture
- Community Pool
- Pearre Creek Elementary School Rated A
- Separate Formal Living Room
- Walk-In Closet
About This Home
As of May 2015NEW GRANITE, PULLS AND HARDWOODS. All brick construction, arched doorways, maple cabinety, stainless appl, tumbled marble backsplash, beautiful courtyard & porches. Neighborhood has pool,lakes,playground &walking trails, located min to Historic Franklin.
Last Agent to Sell the Property
Zeitlin Sotheby's International Realty Brokerage Phone: 6155855656 License # 291844 Listed on: 03/26/2012

Co-Listed By
Zeitlin Sotheby's International Realty Brokerage Phone: 6155855656 License # 291845
Townhouse Details
Home Type
- Townhome
Est. Annual Taxes
- $1,603
Year Built
- Built in 2001
Parking
- 2 Car Garage
- Driveway
Home Design
- Contemporary Architecture
- Brick Exterior Construction
- Slab Foundation
- Wood Siding
Interior Spaces
- 2,184 Sq Ft Home
- Property has 2 Levels
- Ceiling Fan
- Separate Formal Living Room
- Den with Fireplace
- Carpet
Kitchen
- Microwave
- Dishwasher
- Disposal
Bedrooms and Bathrooms
- 3 Bedrooms
- Walk-In Closet
Laundry
- Dryer
- Washer
Schools
- Pearre Creek Elementary School
- Hillsboro Elementary/ Middle School
- Independence High School
Utilities
- Cooling Available
- Central Heating
Listing and Financial Details
- Assessor Parcel Number 094077E D 08430 00005077L
Community Details
Overview
- Property has a Home Owners Association
- Association fees include exterior maintenance, ground maintenance, insurance
- Willowsprings Subdivision
Amenities
- Clubhouse
Recreation
- Community Pool
- Trails
Ownership History
Purchase Details
Purchase Details
Home Financials for this Owner
Home Financials are based on the most recent Mortgage that was taken out on this home.Purchase Details
Home Financials for this Owner
Home Financials are based on the most recent Mortgage that was taken out on this home.Purchase Details
Home Financials for this Owner
Home Financials are based on the most recent Mortgage that was taken out on this home.Purchase Details
Home Financials for this Owner
Home Financials are based on the most recent Mortgage that was taken out on this home.Similar Homes in the area
Home Values in the Area
Average Home Value in this Area
Purchase History
| Date | Type | Sale Price | Title Company |
|---|---|---|---|
| Warranty Deed | $410,000 | Chapman & Rosenthal Ttl Inc | |
| Warranty Deed | $324,900 | Gateway Title Services Llc | |
| Warranty Deed | $276,000 | Southland Title & Escrow Co | |
| Warranty Deed | $300,000 | Bridgehouse Title Llc | |
| Warranty Deed | $227,806 | Southern Title Services Llc |
Mortgage History
| Date | Status | Loan Amount | Loan Type |
|---|---|---|---|
| Open | $9,555 | FHA | |
| Closed | $8,319 | FHA | |
| Open | $29,047 | FHA | |
| Previous Owner | $259,920 | New Conventional | |
| Previous Owner | $262,200 | New Conventional | |
| Previous Owner | $237,100 | New Conventional | |
| Previous Owner | $26,600 | Credit Line Revolving | |
| Previous Owner | $240,000 | Unknown | |
| Previous Owner | $93,000 | Credit Line Revolving | |
| Previous Owner | $65,000 | Stand Alone Second | |
| Previous Owner | $178,120 | No Value Available | |
| Closed | $44,530 | No Value Available |
Property History
| Date | Event | Price | Change | Sq Ft Price |
|---|---|---|---|---|
| 12/20/2019 12/20/19 | Rented | -- | -- | -- |
| 11/02/2019 11/02/19 | Under Contract | -- | -- | -- |
| 10/05/2019 10/05/19 | For Rent | -- | -- | -- |
| 12/16/2017 12/16/17 | Pending | -- | -- | -- |
| 12/16/2017 12/16/17 | Price Changed | $35,000 | -22.0% | $16 / Sq Ft |
| 10/12/2017 10/12/17 | For Sale | $44,900 | 0.0% | $21 / Sq Ft |
| 10/11/2017 10/11/17 | Pending | -- | -- | -- |
| 08/30/2017 08/30/17 | For Sale | $44,900 | 0.0% | $21 / Sq Ft |
| 08/24/2017 08/24/17 | Pending | -- | -- | -- |
| 08/02/2017 08/02/17 | Price Changed | $44,900 | -10.0% | $21 / Sq Ft |
| 07/31/2017 07/31/17 | For Sale | $49,900 | -84.6% | $23 / Sq Ft |
| 07/18/2017 07/18/17 | Off Market | $324,900 | -- | -- |
| 07/16/2017 07/16/17 | For Sale | $49,900 | -84.6% | $23 / Sq Ft |
| 07/03/2017 07/03/17 | Off Market | $324,900 | -- | -- |
| 06/19/2017 06/19/17 | For Sale | $49,900 | -84.6% | $23 / Sq Ft |
| 05/15/2015 05/15/15 | Sold | $324,900 | +17.7% | $149 / Sq Ft |
| 06/30/2014 06/30/14 | Off Market | $276,000 | -- | -- |
| 06/21/2014 06/21/14 | For Sale | $99,900 | -63.8% | $46 / Sq Ft |
| 05/24/2012 05/24/12 | Sold | $276,000 | -- | $126 / Sq Ft |
Tax History Compared to Growth
Tax History
| Year | Tax Paid | Tax Assessment Tax Assessment Total Assessment is a certain percentage of the fair market value that is determined by local assessors to be the total taxable value of land and additions on the property. | Land | Improvement |
|---|---|---|---|---|
| 2024 | $1,946 | $90,250 | $17,500 | $72,750 |
| 2023 | $1,946 | $90,250 | $17,500 | $72,750 |
| 2022 | $1,946 | $90,250 | $17,500 | $72,750 |
| 2021 | $1,946 | $90,250 | $17,500 | $72,750 |
| 2020 | $2,101 | $81,525 | $13,750 | $67,775 |
| 2019 | $2,101 | $81,525 | $13,750 | $67,775 |
| 2018 | $2,044 | $81,525 | $13,750 | $67,775 |
| 2017 | $2,028 | $81,525 | $13,750 | $67,775 |
| 2016 | $0 | $81,525 | $13,750 | $67,775 |
| 2015 | -- | $66,050 | $13,750 | $52,300 |
| 2014 | -- | $66,050 | $13,750 | $52,300 |
Agents Affiliated with this Home
-
Matthew Hutfles

Seller's Agent in 2019
Matthew Hutfles
Compass RE
(615) 785-0225
19 Total Sales
-
Michelle Maldonado

Seller Co-Listing Agent in 2019
Michelle Maldonado
Compass RE
(615) 260-4423
1 in this area
189 Total Sales
-
Monica Neubauer

Seller's Agent in 2015
Monica Neubauer
Benchmark Realty, LLC
(615) 568-8384
2 in this area
26 Total Sales
-
Richard Lewis

Buyer's Agent in 2015
Richard Lewis
Exit Realty Bob Lamb & Associates
(615) 319-9981
50 Total Sales
-
Ami Kase

Seller's Agent in 2012
Ami Kase
Zeitlin Sotheby's International Realty
(615) 585-5656
1 in this area
75 Total Sales
-
Kim Brannon

Seller Co-Listing Agent in 2012
Kim Brannon
Zeitlin Sotheby's International Realty
(615) 417-0153
1 in this area
52 Total Sales
Map
Source: Realtracs
MLS Number: 1349319
APN: 077E-D-084.30
- 413 Verandah Ln
- 605 Janice Ct
- 515 Marigold Dr
- 308 Fanchers Ct
- 309 Fanchers Ct
- 2001 Barclay Ln
- 316 Whitewater Way
- 3133 Winberry Dr
- 203 Scruggs Ave
- 410 Dabney Dr
- 3186 Horton Ct
- 804 Charming Ct
- 3127 Langley Dr
- 115 Bradford Dr
- 1302 Mallard Dr
- 3141 Tristan Dr
- 101 Dabney Dr
- 1305 Mallard Dr
- 1206 Twin Oaks Dr
- 1101 Downs Blvd Unit 160






