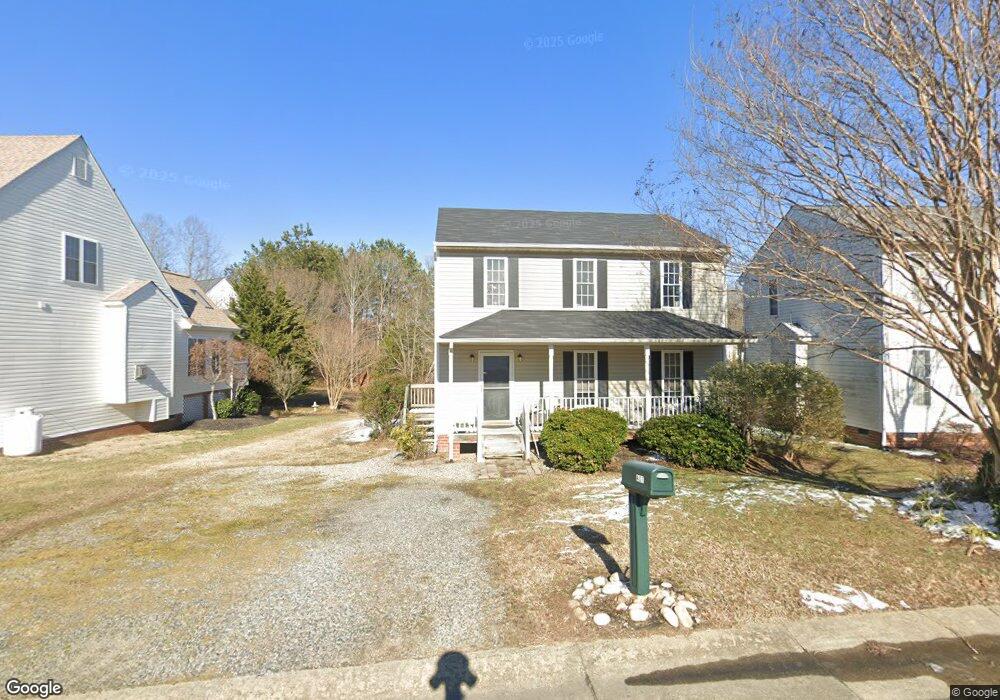407 Village Gate Dr Midlothian, VA 23114
Estimated Value: $385,000 - $422,000
3
Beds
3
Baths
1,736
Sq Ft
$234/Sq Ft
Est. Value
About This Home
This home is located at 407 Village Gate Dr, Midlothian, VA 23114 and is currently estimated at $406,979, approximately $234 per square foot. 407 Village Gate Dr is a home located in Chesterfield County with nearby schools including J B Watkins Elementary School, Midlothian Middle School, and Midlothian High School.
Ownership History
Date
Name
Owned For
Owner Type
Purchase Details
Closed on
Feb 14, 2002
Bought by
Ferebee Susan W
Current Estimated Value
Home Financials for this Owner
Home Financials are based on the most recent Mortgage that was taken out on this home.
Original Mortgage
$120,836
Outstanding Balance
$50,247
Interest Rate
7.14%
Mortgage Type
FHA
Estimated Equity
$356,732
Purchase Details
Closed on
Aug 20, 2001
Sold by
Francis R Beers Homebuilders Inc
Bought by
Ferebee Susan W
Home Financials for this Owner
Home Financials are based on the most recent Mortgage that was taken out on this home.
Original Mortgage
$120,836
Interest Rate
7.16%
Mortgage Type
FHA
Create a Home Valuation Report for This Property
The Home Valuation Report is an in-depth analysis detailing your home's value as well as a comparison with similar homes in the area
Home Values in the Area
Average Home Value in this Area
Purchase History
| Date | Buyer | Sale Price | Title Company |
|---|---|---|---|
| Ferebee Susan W | -- | -- | |
| Ferebee Susan W | $122,000 | -- |
Source: Public Records
Mortgage History
| Date | Status | Borrower | Loan Amount |
|---|---|---|---|
| Open | Ferebee Susan W | $120,836 | |
| Previous Owner | Ferebee Susan W | $120,836 |
Source: Public Records
Tax History Compared to Growth
Tax History
| Year | Tax Paid | Tax Assessment Tax Assessment Total Assessment is a certain percentage of the fair market value that is determined by local assessors to be the total taxable value of land and additions on the property. | Land | Improvement |
|---|---|---|---|---|
| 2025 | $3,307 | $368,800 | $57,000 | $311,800 |
| 2024 | $3,307 | $358,900 | $57,000 | $301,900 |
| 2023 | $2,916 | $320,400 | $52,000 | $268,400 |
| 2022 | $2,530 | $275,000 | $47,000 | $228,000 |
| 2021 | $2,459 | $256,200 | $47,000 | $209,200 |
| 2020 | $2,245 | $236,300 | $47,000 | $189,300 |
| 2019 | $2,078 | $218,700 | $46,000 | $172,700 |
| 2018 | $1,947 | $204,900 | $45,000 | $159,900 |
| 2017 | $2,000 | $208,300 | $45,000 | $163,300 |
| 2016 | $1,785 | $185,900 | $42,000 | $143,900 |
| 2015 | $1,760 | $183,300 | $42,000 | $141,300 |
| 2014 | $1,789 | $186,400 | $42,000 | $144,400 |
Source: Public Records
Map
Nearby Homes
- 13624 Village Ridge Dr
- 13806 Sycamore Village Dr
- 13736 Randolph Pond Ln
- 218 That Way
- 224 That Way
- 200 That Way
- 206 That Way
- 212 That Way
- 13801 Riverlight Dr
- 13807 Riverlight Dr
- 13813 Riverlight Dr
- 13819 Riverlight Dr
- 13825 Riverlight Dr
- 127 This Way
- 13831 Riverlight Dr
- 121 This Way
- 115 This Way
- 109 This Way
- 13901 Riverlight Dr
- 103 This Way
- 401 Village Gate Dr
- 413 Village Gate Dr
- 419 Village Gate Dr
- 406 Village Gate Dr
- 400 Village Gate Dr
- 13600 Village Ridge Dr
- 13700 Village View Dr
- 13607 Village Gate Place
- 13601 Village Gate Place
- 13630 Village Ridge Dr
- 13706 Village View Dr
- 0000 Village Gate Dr
- 0 Village Gate Dr
- 13606 Village Ridge Dr
- 501 Village Gate Dr
- 13636 Village Ridge Dr
- 13618 Village Ridge Dr
- 13707 Village Ridge Dr
- 13700 Village Ridge Dr
- 13612 Village Ridge Dr
