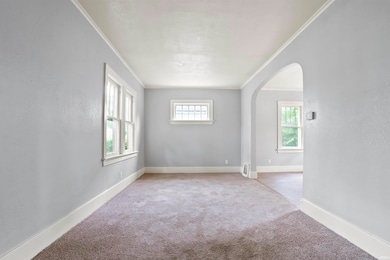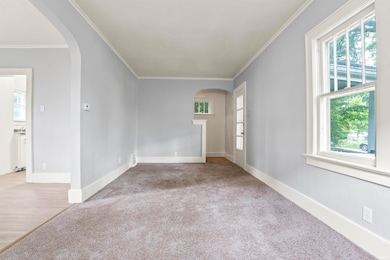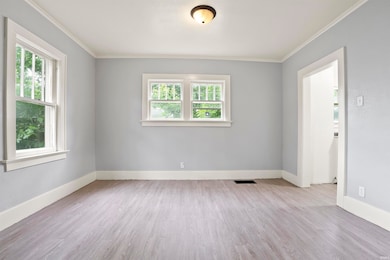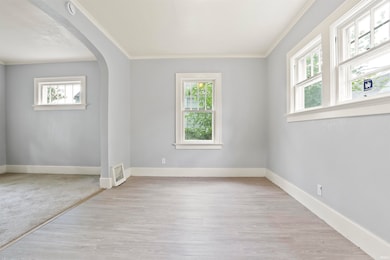
407 W Branning Ave Fort Wayne, IN 46807
Harrison Hill NeighborhoodEstimated payment $735/month
Highlights
- 1 Car Detached Garage
- Level Lot
- 5-minute walk to Rudisill Park
- Forced Air Heating System
About This Home
Welcome to 407 W Branning Ave—an excellent opportunity for a homeowner or investor! This charming home is move-in ready and rent-ready, making it a great fit whether you're looking to settle in or add to your rental portfolio. Located in the desirable 46807 zip code, this property offers solid value and convenience. Don’t miss your chance to own in a growing area with strong potential!
Listing Agent
CENTURY 21 Bradley Realty, Inc Brokerage Phone: 260-494-8808 Listed on: 06/20/2025

Home Details
Home Type
- Single Family
Est. Annual Taxes
- $1,431
Year Built
- Built in 1925
Lot Details
- 3,600 Sq Ft Lot
- Lot Dimensions are 45x80
- Level Lot
Parking
- 1 Car Detached Garage
Home Design
- Vinyl Construction Material
Interior Spaces
- 2-Story Property
- Basement Fills Entire Space Under The House
Bedrooms and Bathrooms
- 2 Bedrooms
- 1 Full Bathroom
Schools
- Harrison Hill Elementary School
- Kekionga Middle School
- South Side High School
Utilities
- Forced Air Heating System
Listing and Financial Details
- Assessor Parcel Number 02-12-14-387-006.000-074
Map
Home Values in the Area
Average Home Value in this Area
Tax History
| Year | Tax Paid | Tax Assessment Tax Assessment Total Assessment is a certain percentage of the fair market value that is determined by local assessors to be the total taxable value of land and additions on the property. | Land | Improvement |
|---|---|---|---|---|
| 2024 | $1,404 | $62,600 | $10,300 | $52,300 |
| 2023 | $1,404 | $61,400 | $9,700 | $51,700 |
| 2022 | $888 | $39,500 | $6,200 | $33,300 |
| 2021 | $806 | $36,000 | $4,500 | $31,500 |
| 2020 | $624 | $28,500 | $9,500 | $19,000 |
| 2019 | $608 | $27,900 | $9,500 | $18,400 |
| 2018 | $592 | $27,000 | $9,500 | $17,500 |
| 2017 | $639 | $28,900 | $9,500 | $19,400 |
| 2016 | $484 | $22,200 | $7,100 | $15,100 |
| 2014 | $478 | $23,000 | $4,300 | $18,700 |
| 2013 | $507 | $24,400 | $4,500 | $19,900 |
Property History
| Date | Event | Price | Change | Sq Ft Price |
|---|---|---|---|---|
| 09/03/2025 09/03/25 | Price Changed | $113,900 | -1.7% | $119 / Sq Ft |
| 08/20/2025 08/20/25 | Price Changed | $115,900 | -1.7% | $121 / Sq Ft |
| 07/25/2025 07/25/25 | Price Changed | $117,900 | -1.7% | $123 / Sq Ft |
| 07/09/2025 07/09/25 | Price Changed | $119,900 | -4.0% | $125 / Sq Ft |
| 06/20/2025 06/20/25 | For Sale | $124,900 | -- | $130 / Sq Ft |
Purchase History
| Date | Type | Sale Price | Title Company |
|---|---|---|---|
| Corporate Deed | -- | Metropolitan Title Of In | |
| Public Action Common In Florida Clerks Tax Deed Or Tax Deeds Or Property Sold For Taxes | $7,250 | None Available |
Mortgage History
| Date | Status | Loan Amount | Loan Type |
|---|---|---|---|
| Previous Owner | $18,160 | New Conventional | |
| Previous Owner | $15,042 | New Conventional | |
| Previous Owner | $204,400 | Stand Alone Refi Refinance Of Original Loan | |
| Previous Owner | $240,000 | New Conventional | |
| Previous Owner | $41,250 | Unknown |
Similar Homes in Fort Wayne, IN
Source: Indiana Regional MLS
MLS Number: 202523599
APN: 02-12-14-387-006.000-074
- 4105 Hoagland Ave
- 4125 Hoagland Ave
- 3206 Hoagland Ave
- 4022 Hoagland Ave
- 407 Lexington Ave
- 4122 Buell Dr
- 129 Lexington Ave
- 118 Lexington Ave
- 4215 Arlington Ave
- 4025 S Calhoun St
- 447 Englewood Ct
- 4430 Buell Dr
- 3722 S Harrison St
- 3814 Arlington Ave
- 4215 Tacoma Ave
- 457 W Oakdale Dr
- 4206 Tacoma Ave
- 4405 Marquette Dr
- 3712 Arlington Ave
- 4442 Kenilworth St
- 4409 S Wayne Ave
- 604 McKinnie Ave
- 1156 Kinsmoor Ave Unit 2
- 3225 Dinnen Ave
- 1027 Home Ave
- 4523 Spatz Ave
- 1111 Maple Ave Unit 1111 1/2 Maple Ave
- 117 E Suttenfield St Unit 2
- 2532 S Hanna St Unit 2
- 3330 Bowser Ave
- 522 Pinegrove Ln
- 2011 Hoagland Ave Unit 2011 Hoagland Ave
- 307 W Williams St Unit 307 W WIlliams Apt 1
- 336 W Williams St
- 317-319 W Masterson Ave Unit 319 W Masterson Ave
- 323 E Williams St
- 859 Buchanan St
- 877 Lavina St
- 605 Lavina St
- 1004-1006 Fayette Dr






