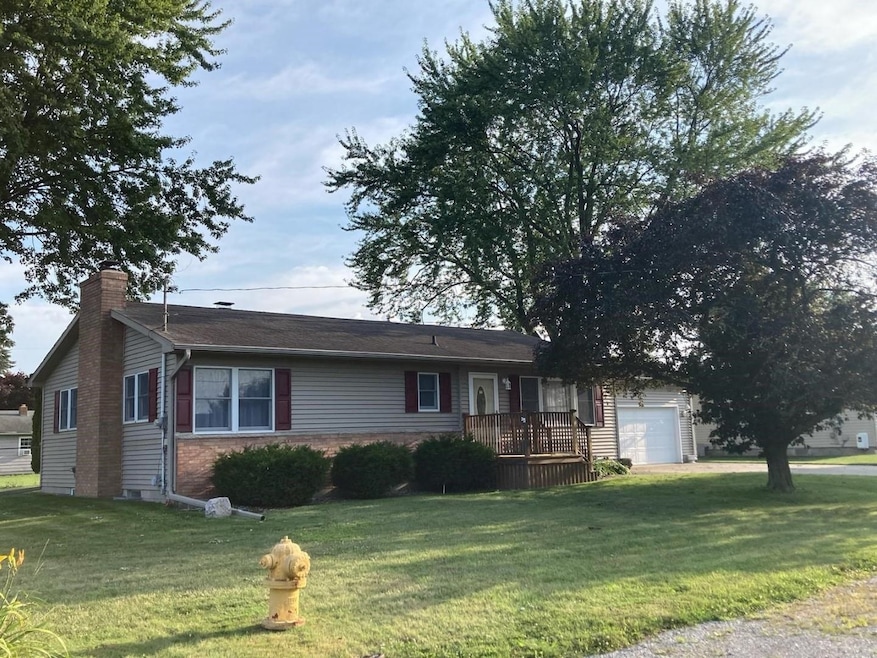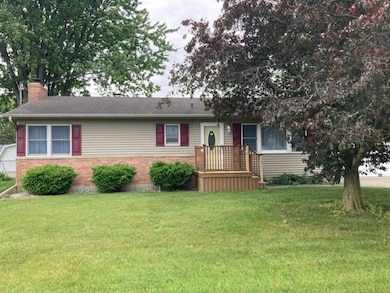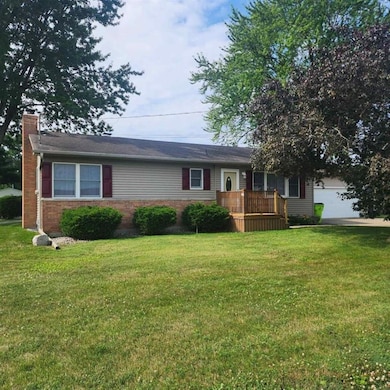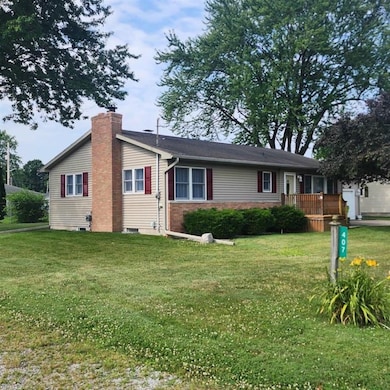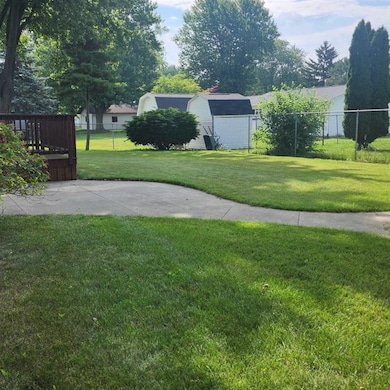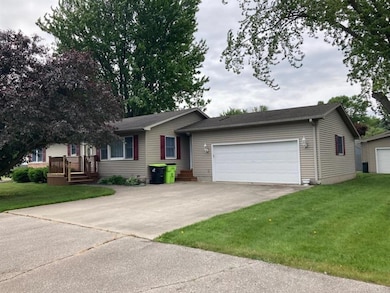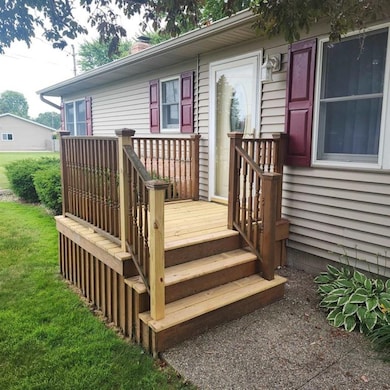407 W Clara St Linwood, MI 48634
Estimated payment $1,357/month
Highlights
- Ranch Style House
- Forced Air Heating System
- Carpet
- 2 Car Attached Garage
About This Home
Welcome to 407 W. Clara, a beautifully updated ranch-style home nestled on a quiet street in Linwood, Michigan. Built in 1970, this 3-bedroom, 1-1/2 bath home offers 1,283 sq ft of comfortable living space and sits on a generous lot measuring 100 x 100. Step inside to discover the numerous recent upgrades completed in the past two years, including new carpet, fresh paint, modern lighting, updated appliances, and a stylish walk-in shower. The bright, inviting living areas flow seamlessly into the kitchen and dining space, ideal for everyday living or entertaining guests. Outside, enjoy the spacious fenced-in backyard with a large deck perfect for relaxing or hosting summer barbecues. A new storage shed provides extra space for tools or outdoor equipment, and the attached garage adds everyday convenience. The partially finished basement features a cozy wood stove, offering warmth and charm with potential for a home office, rec room, or hobby space. Don't miss this well-maintained gem in a peaceful location—just minutes from Saginaw Bay and all the outdoor recreation the area has to offer.
Listing Agent
Century 21 Signature Realty - Bay City License #BCRA-6501296468 Listed on: 11/10/2025

Home Details
Home Type
- Single Family
Est. Annual Taxes
Year Built
- Built in 1970
Lot Details
- 10,019 Sq Ft Lot
- Lot Dimensions are 100' x 100'
Parking
- 2 Car Attached Garage
Home Design
- Ranch Style House
- Vinyl Siding
Flooring
- Carpet
- Laminate
Bedrooms and Bathrooms
- 3 Bedrooms
Utilities
- Forced Air Heating System
- Heating System Uses Natural Gas
Additional Features
- Basement
Community Details
- Bourassa Subdivision
Listing and Financial Details
- Assessor Parcel Number 040-B05-000-006-00
Map
Home Values in the Area
Average Home Value in this Area
Tax History
| Year | Tax Paid | Tax Assessment Tax Assessment Total Assessment is a certain percentage of the fair market value that is determined by local assessors to be the total taxable value of land and additions on the property. | Land | Improvement |
|---|---|---|---|---|
| 2025 | $2,443 | $98,800 | $0 | $0 |
| 2024 | $686 | $91,500 | $0 | $0 |
| 2023 | $654 | $76,900 | $0 | $0 |
| 2022 | $2,204 | $67,400 | $0 | $0 |
| 2021 | $2,065 | $63,000 | $63,000 | $0 |
| 2020 | $2,033 | $57,100 | $57,100 | $0 |
| 2019 | $1,959 | $53,700 | $0 | $0 |
| 2018 | $1,905 | $56,000 | $0 | $0 |
| 2017 | $1,863 | $52,900 | $0 | $0 |
| 2016 | $1,838 | $52,100 | $0 | $52,100 |
| 2015 | -- | $51,600 | $0 | $51,600 |
| 2014 | -- | $56,300 | $0 | $56,300 |
Property History
| Date | Event | Price | List to Sale | Price per Sq Ft |
|---|---|---|---|---|
| 11/10/2025 11/10/25 | For Sale | $219,900 | -- | $133 / Sq Ft |
Purchase History
| Date | Type | Sale Price | Title Company |
|---|---|---|---|
| Quit Claim Deed | -- | None Listed On Document | |
| Interfamily Deed Transfer | -- | None Available | |
| Interfamily Deed Transfer | -- | None Available |
Source: Bay County Realtor® Association MLS
MLS Number: 50193906
APN: 09-040-B05-000-006-00
- 1839 E Linwood Rd
- 61 Harbour View Point
- 300 S Heritier Rd
- 643 S Linwood Beach Rd
- 0 N Huron Rd Unit 20250021856
- 0 Fraser Rd Unit 50195526
- 0 E Prevo Rd
- 430 Ricoma Beach Rd
- 0 E River Rd
- 0 Birch Dr
- 0 W Cottage Grove Rd
- 2064 E Coggins Rd
- 2134 Mara Dr
- 282 Killarney Beach Rd
- 000 Jose Rd
- 2430 4 Mile Rd
- 1560 N 8 Mile Rd
- 2473 Old Kawkawlin Rd
- 1255 S Nine Mile Rd
- 1101 E Beaver Rd
- 2429 E Birch Dr Unit 116
- 2457 Birch Dr Unit 123
- 2383 8 Mile Rd Unit 26
- 2481 Pajot Rd Unit 58
- 2449 Maple Dr Unit 151
- 2467 8 Mile Rd Unit 5
- 2431 8 Mile Rd Unit 14
- 990 Pine Rd
- 3799 State Street Rd
- 3582 Debra Ln
- 702 N Catherine St
- 608 N Henry St
- 701 Litchfield St Unit 1
- 400 Gies St
- 1305 Washington Ave
- 1305 Washington Ave Unit 8
- 1305 Washington Ave Unit 6
- 1305 Washington Ave Unit 15
- 706 1st St
- 701 Center #8 Ave Unit 8
