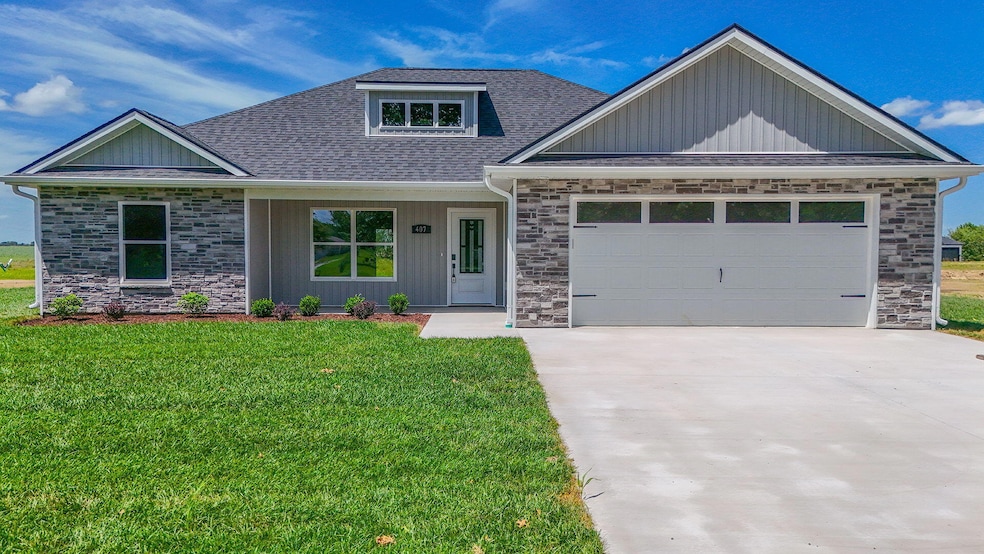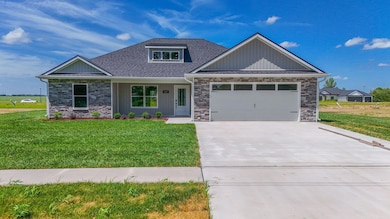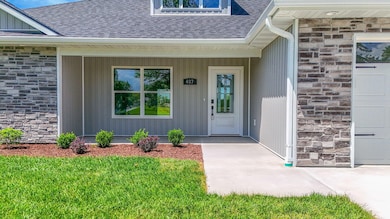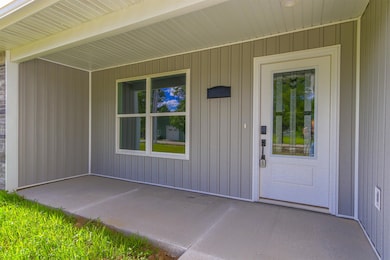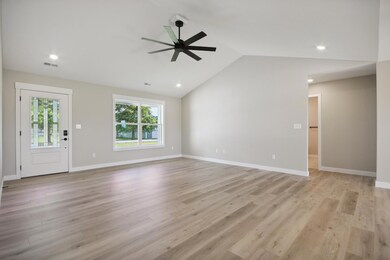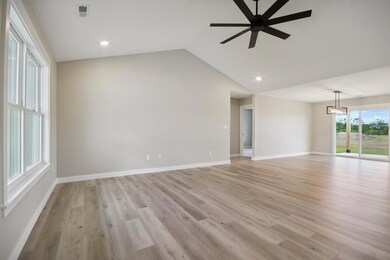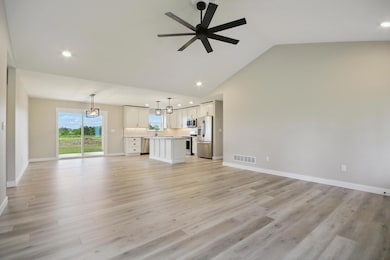407 W Francis St Sturgeon, MO 65284
Estimated payment $2,188/month
Total Views
2,016
3
Beds
2
Baths
1,603
Sq Ft
$215
Price per Sq Ft
Highlights
- Ranch Style House
- Covered Patio or Porch
- 2 Car Attached Garage
- Granite Countertops
- First Floor Utility Room
- Eat-In Kitchen
About This Home
Situated in Bailey Place Subdivision, this 3 bed, 2 bath new construction home highlights practical features and timeless finishes. The open, split-bedroom floor plan includes granite countertops, wood cabinetry, and stainless steel appliances. Relax in the spacious master suite or entertain outdoors on the covered front and back patios overlooking a fully sodded yard. Conveniently located with quick access to Hwy 63 and an easy commute to Columbia. Plus, this home is in a USDA (0% down) eligible financing. A rare bonus - Bailey Place allows homeowners to build shops and detached garages on adjacent lots.
Home Details
Home Type
- Single Family
Lot Details
- 0.26 Acre Lot
- South Facing Home
- Cleared Lot
- Zoning described as R-S Single Family Residential
HOA Fees
- $21 Monthly HOA Fees
Parking
- 2 Car Attached Garage
- Garage Door Opener
- Driveway
Home Design
- Ranch Style House
- Traditional Architecture
- Concrete Foundation
- Slab Foundation
- Poured Concrete
- Architectural Shingle Roof
- Stone Veneer
- Vinyl Construction Material
Interior Spaces
- 1,603 Sq Ft Home
- Paddle Fans
- Vinyl Clad Windows
- Combination Kitchen and Dining Room
- First Floor Utility Room
- Utility Room
Kitchen
- Eat-In Kitchen
- Electric Range
- Microwave
- Dishwasher
- Kitchen Island
- Granite Countertops
- Disposal
Flooring
- Carpet
- Laminate
- Tile
Bedrooms and Bathrooms
- 3 Bedrooms
- Split Bedroom Floorplan
- Walk-In Closet
- Bathroom on Main Level
- 2 Full Bathrooms
- Bathtub with Shower
- Shower Only
Laundry
- Laundry on main level
- Washer and Dryer Hookup
Outdoor Features
- Covered Patio or Porch
Schools
- Sturgeon Elementary And Middle School
- Sturgeon High School
Utilities
- Central Air
- Heat Pump System
- Water Softener is Owned
Community Details
- $500 Initiation Fee
- Built by Bailey-Kelley
- Sturgeon Subdivision
Listing and Financial Details
- Home warranty included in the sale of the property
- Assessor Parcel Number 0310800050030001
Map
Create a Home Valuation Report for This Property
The Home Valuation Report is an in-depth analysis detailing your home's value as well as a comparison with similar homes in the area
Home Values in the Area
Average Home Value in this Area
Property History
| Date | Event | Price | List to Sale | Price per Sq Ft |
|---|---|---|---|---|
| 09/12/2025 09/12/25 | For Sale | $344,900 | -- | $215 / Sq Ft |
Source: Columbia Board of REALTORS®
Source: Columbia Board of REALTORS®
MLS Number: 429771
Nearby Homes
- 0 Lot 45 Bailey Place Unit 423656
- 0 Lot 21 Bailey Place Unit 423603
- 0 Lot 43 Bailey Place Unit 423653
- 0 Lot 11 Bailey Place Unit 423592
- 0 Lot 8 Bailey Place Unit 423597
- 0 Lot 23 Bailey Place Unit 423605
- 0 Lot 44 Bailey Place Unit 423655
- 0 Lot 24 Bailey Place Unit 423606
- 301 W Francis St
- 311 W Francis St
- 0 Lot 10 Bailey Place Unit 423591
- 0 Place
- 706 N Neo St
- 0 Lot 41 Bailey Place Unit 423624
- 0 Lot 46 Bailey Place Unit 423657
- 0 Place
- 0 Lot 19 Bailey Place Unit 423600
- 0 Lot 52 Bailey Place Unit 423663
- 0 Lot 6 Bailey Place Unit 423596
- 0 Lot 51 Bailey Place Unit 423661
- 9051 E Mount Zion Church Rd
- 6825 N Brown Station Dr Unit B
- 700 W Cunningham Dr Unit C
- 704 W Cunningham Dr Unit 2
- 708 W Cunningham Dr Unit 1
- 7401 N Moberly Dr Unit A
- 7313 N Moberly Dr Unit B
- 7308 N Wade School Rd Unit A
- 7300 N Wade School Rd Unit 2
- 7216 N Wade School Rd Unit A
- 7216 N Wade School Rd Unit D
- 205 N Williams St Unit B
- 1407 Greensboro Dr
- 1410 Greensboro Dr
- 5311 Currituck Ln
- 1427 Bodie Dr
- 1413 Bodie Dr Unit 1415
- 5301 Silver Mill Dr Unit 5303
- 3612 Greeley Dr Unit A
- 3612 Greeley Dr Unit B
