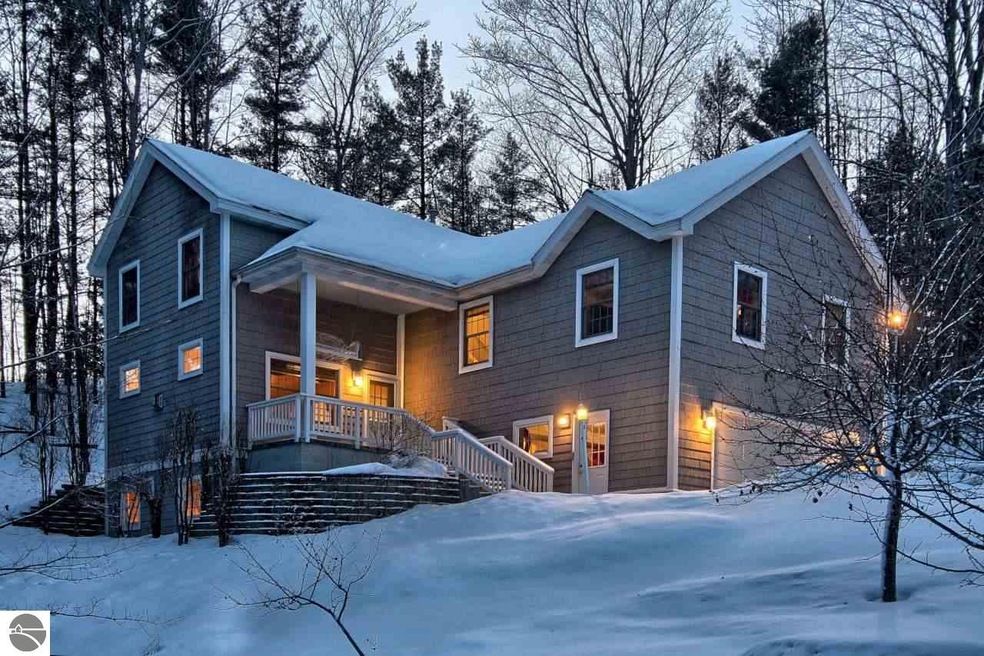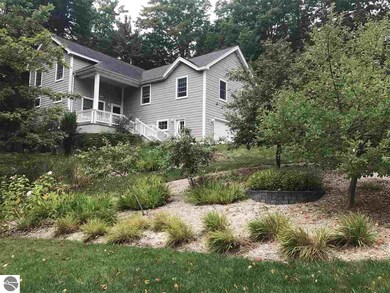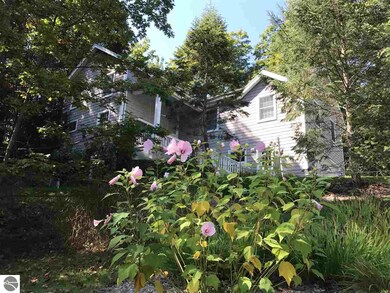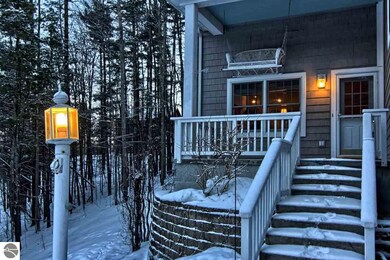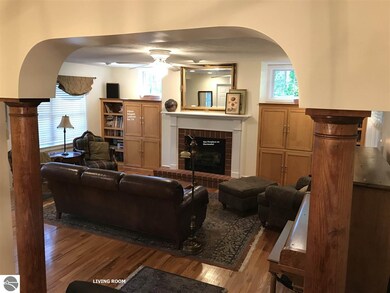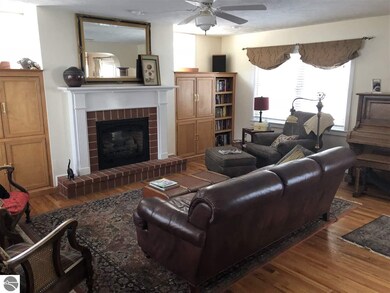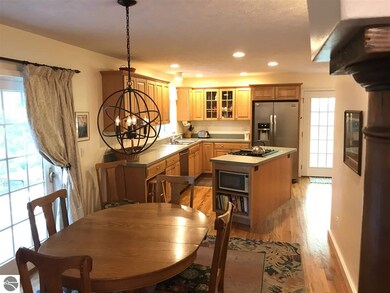
407 W Grove St Suttons Bay, MI 49682
Highlights
- Deck
- Den
- Breakfast Area or Nook
- Contemporary Architecture
- Covered patio or porch
- Formal Dining Room
About This Home
As of February 2024Well built newer home, spacious, original owner occupied home in the Village of Suttons Bay! Features include separation of bedrooms, ample storage for 4 season toys, 5" well and sewer, Anderson windows and doors, gas fireplace on the main floor, Jotel gas f/p in lower level, Kraft Maid Cabinetry, Certainteed siding, Heated garage, Village maintained road...such a private setting with wetlands on adjoining lot, and....it backs up to BAHLE PARK! You don't see other homes from this special elevated site - the best of both worlds in this coveted, quiet, walk-able location. Drone tour coming soon - so you can see for yourself! Life in the Village is sweet, Tart Trail, Doctors, Churches for everyone, Full School system, New Tennis and Pickle Ball courts, Parks, Destination shopping / dining, Bay Theater with first run movies, Yoga, Body Balance Gym, Wineries, Beaches and Marina. Park your car, get your bikes and running shoes out - this is where Quality of Life counts above all else! Rentals allowed with a license; if a 2nd home is in your future - allowing extra affordability options. Hillside Residential Zoning-Unusual opportunity!
Last Agent to Sell the Property
CENTURY 21 Northland License #6501264235 Listed on: 01/25/2018

Home Details
Home Type
- Single Family
Est. Annual Taxes
- $4,488
Year Built
- Built in 1999
Lot Details
- 0.5 Acre Lot
- Lot Dimensions are 120x166x154x170
- Sloped Lot
- The community has rules related to zoning restrictions
Home Design
- Contemporary Architecture
- Block Foundation
- Fire Rated Drywall
- Frame Construction
- Asphalt Roof
- Vinyl Siding
Interior Spaces
- 3,044 Sq Ft Home
- 2-Story Property
- Bookcases
- Ceiling Fan
- Gas Fireplace
- Formal Dining Room
- Den
Kitchen
- Breakfast Area or Nook
- Oven or Range
- Stove
- Recirculated Exhaust Fan
- Dishwasher
- Kitchen Island
- Disposal
Bedrooms and Bathrooms
- 4 Bedrooms
- Walk-In Closet
Basement
- Basement Fills Entire Space Under The House
- Basement Windows
Parking
- 2 Car Garage
- Garage Door Opener
- Private Driveway
- Drive Under Main Level
Outdoor Features
- Deck
- Covered patio or porch
Utilities
- Forced Air Heating and Cooling System
- Well
- Natural Gas Water Heater
- Cable TV Available
Community Details
- Village Community
Ownership History
Purchase Details
Home Financials for this Owner
Home Financials are based on the most recent Mortgage that was taken out on this home.Purchase Details
Similar Homes in Suttons Bay, MI
Home Values in the Area
Average Home Value in this Area
Purchase History
| Date | Type | Sale Price | Title Company |
|---|---|---|---|
| Grant Deed | $375,000 | -- | |
| Deed | $25,000 | -- |
Property History
| Date | Event | Price | Change | Sq Ft Price |
|---|---|---|---|---|
| 02/28/2024 02/28/24 | Sold | $657,500 | +1.3% | $216 / Sq Ft |
| 02/04/2024 02/04/24 | Pending | -- | -- | -- |
| 11/21/2023 11/21/23 | Price Changed | $649,000 | -5.3% | $213 / Sq Ft |
| 11/01/2023 11/01/23 | For Sale | $685,000 | +82.7% | $225 / Sq Ft |
| 04/09/2018 04/09/18 | Sold | $375,000 | -3.8% | $123 / Sq Ft |
| 04/09/2018 04/09/18 | Pending | -- | -- | -- |
| 01/25/2018 01/25/18 | For Sale | $389,900 | -- | $128 / Sq Ft |
Tax History Compared to Growth
Tax History
| Year | Tax Paid | Tax Assessment Tax Assessment Total Assessment is a certain percentage of the fair market value that is determined by local assessors to be the total taxable value of land and additions on the property. | Land | Improvement |
|---|---|---|---|---|
| 2025 | $4,488 | $324,090 | $0 | $0 |
| 2024 | $5,127 | $369,980 | $0 | $0 |
| 2023 | $8,766 | $236,610 | $0 | $0 |
| 2022 | $9,451 | $222,980 | $0 | $0 |
| 2021 | $7,484 | $218,410 | $0 | $0 |
| 2020 | $7,426 | $208,240 | $0 | $0 |
| 2019 | $8,786 | $188,700 | $0 | $0 |
| 2018 | -- | $163,460 | $0 | $0 |
| 2017 | -- | $155,430 | $0 | $0 |
| 2016 | -- | $145,400 | $0 | $0 |
| 2015 | -- | $138,990 | $0 | $0 |
| 2014 | -- | $125,230 | $0 | $0 |
Agents Affiliated with this Home
-

Seller's Agent in 2024
Roger Schaub
Schaub Team Premier Realty
(231) 883-4644
165 Total Sales
-
D
Buyer's Agent in 2024
Drew Reynolds
Century 21 Northland-Elk Rapids
(231) 264-4500
7 Total Sales
-

Seller's Agent in 2018
Cory Beuerle
CENTURY 21 Northland
(231) 631-7653
171 Total Sales
-

Buyer's Agent in 2018
Catherine Bristol
Keller Williams Northern Michi
(231) 409-6151
62 Total Sales
Map
Source: Northern Great Lakes REALTORS® MLS
MLS Number: 1842235
APN: 043-810-625-00
- 898 N Bay Cliff Dr Unit 25
- 112 W Madison Ave
- 400 W Broadway
- 310 W Broadway
- 580 W Broadway
- 706 N Dockside Cir Unit D-2
- 712 N Dockside Cir Unit G-4
- 9224 E Duck Lake Rd
- 752 N Waypoint Cir
- 758 N Waypoint Cir
- 750 N Waypoint Cir
- 750 N Waypoint Cir Unit 1
- 00 N West Bay Shore Dr
- 536 N West Bay Shore Dr
- 379 S Shore Dr
- 1197 S West Bay Shore Dr
- 00 Lovers Ln
- 400 S Stony Point Rd
- 1551 N MacKsey Rd
- 1740 N Setterbo Rd
