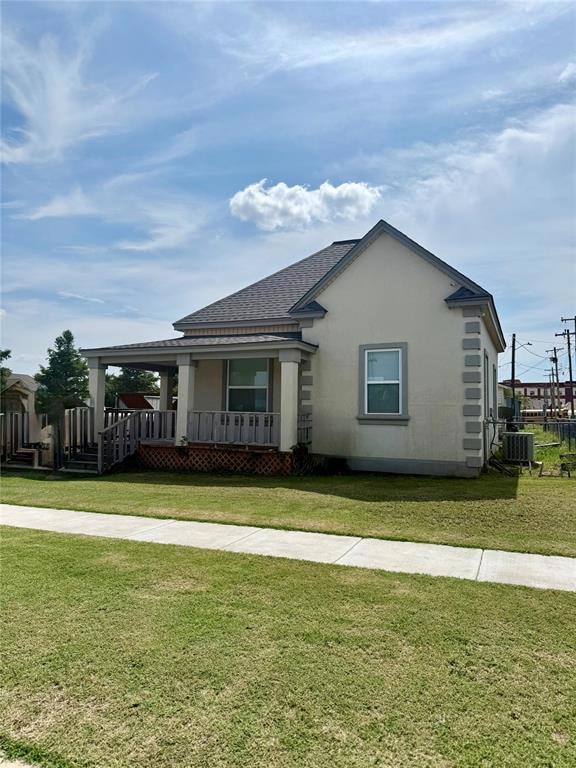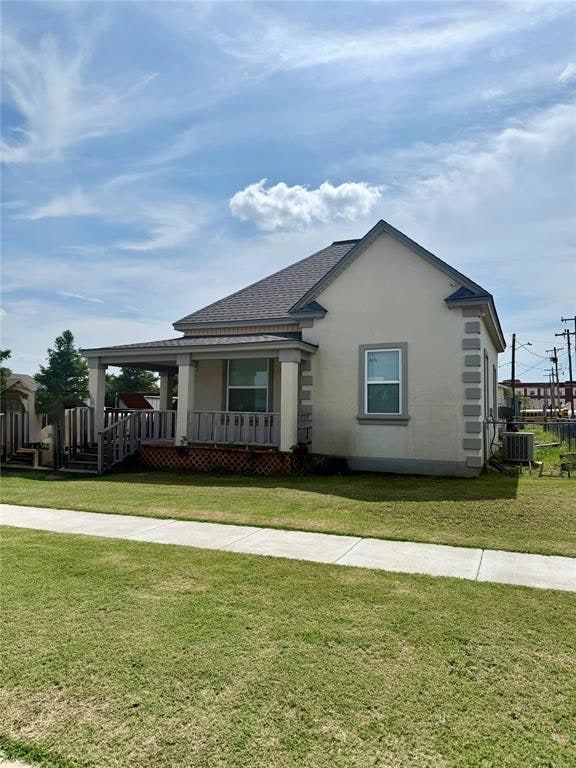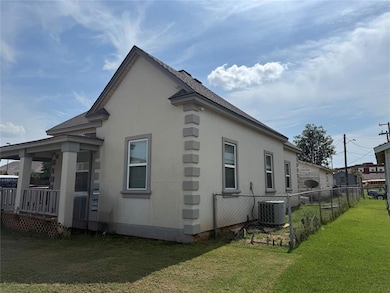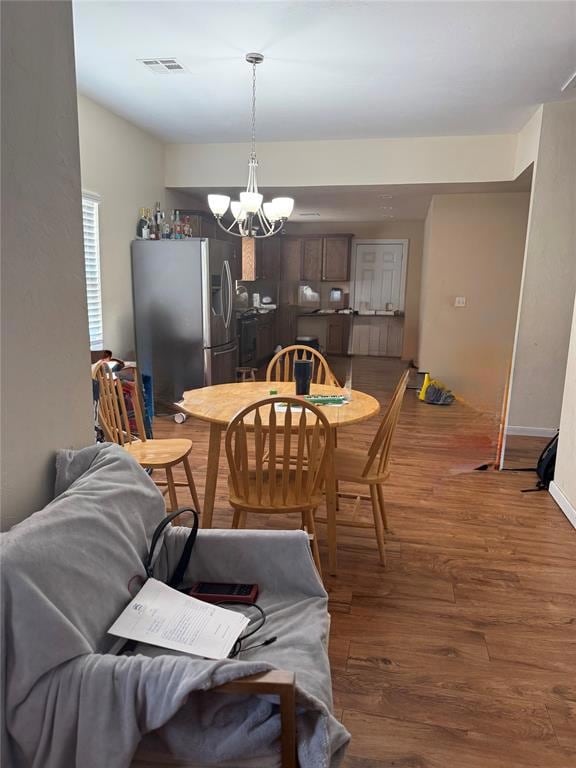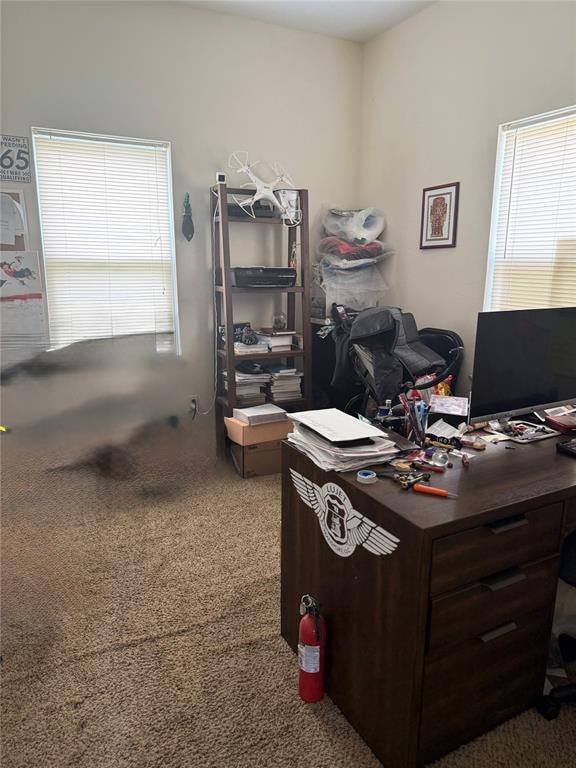407 W Wade St El Reno, OK 73036
Estimated payment $850/month
Total Views
1,279
3
Beds
2
Baths
1,104
Sq Ft
$136
Price per Sq Ft
Highlights
- Very Popular Property
- Covered Patio or Porch
- Interior Lot
- A-Frame Home
- Detached Garage
- 1-Story Property
About This Home
Welcome Home! Wrap around porch plus Open concept 3 bedroom home with 2 bathrooms. Side gate opens to large backyard that has a detached building. Enjoy country living with the amenities of city living! Shopping and eateries near by while still enjoying that quiet town feeling!
Home Details
Home Type
- Single Family
Est. Annual Taxes
- $642
Year Built
- Built in 1920
Lot Details
- 5,898 Sq Ft Lot
- Interior Lot
Parking
- Detached Garage
Home Design
- A-Frame Home
- Combination Foundation
- Frame Construction
- Composition Roof
Interior Spaces
- 1,104 Sq Ft Home
- 1-Story Property
Bedrooms and Bathrooms
- 3 Bedrooms
- 2 Full Bathrooms
Outdoor Features
- Covered Patio or Porch
- Outbuilding
Schools
- Rose Witcher Elementary School
- Etta Dale JHS Middle School
- El Reno High School
Utilities
- Central Heating and Cooling System
Listing and Financial Details
- Legal Lot and Block 3-4 / 121
Map
Create a Home Valuation Report for This Property
The Home Valuation Report is an in-depth analysis detailing your home's value as well as a comparison with similar homes in the area
Home Values in the Area
Average Home Value in this Area
Tax History
| Year | Tax Paid | Tax Assessment Tax Assessment Total Assessment is a certain percentage of the fair market value that is determined by local assessors to be the total taxable value of land and additions on the property. | Land | Improvement |
|---|---|---|---|---|
| 2024 | $642 | $6,094 | $840 | $5,254 |
| 2023 | $622 | $5,805 | $840 | $4,965 |
| 2022 | $595 | $5,528 | $840 | $4,688 |
| 2021 | $609 | $5,528 | $840 | $4,688 |
| 2020 | $602 | $5,528 | $840 | $4,688 |
| 2019 | $631 | $5,552 | $840 | $4,712 |
| 2018 | $598 | $5,314 | $840 | $4,474 |
| 2017 | $610 | $5,314 | $840 | $4,474 |
| 2016 | $585 | $5,180 | $840 | $4,340 |
| 2015 | $265 | $4,818 | $840 | $3,978 |
| 2014 | $265 | $2,327 | $840 | $1,487 |
Source: Public Records
Property History
| Date | Event | Price | Change | Sq Ft Price |
|---|---|---|---|---|
| 09/15/2025 09/15/25 | For Sale | $150,000 | -- | $136 / Sq Ft |
Source: MLSOK
Purchase History
| Date | Type | Sale Price | Title Company |
|---|---|---|---|
| Warranty Deed | $22,000 | None Available | |
| Warranty Deed | $20,000 | None Available | |
| Warranty Deed | -- | None Listed On Document | |
| Warranty Deed | -- | None Listed On Document | |
| Warranty Deed | $5,000 | -- | |
| Warranty Deed | -- | -- | |
| Warranty Deed | -- | -- |
Source: Public Records
Source: MLSOK
MLS Number: 1191428
APN: 090025332
Nearby Homes
- 506 S Evans Ave
- 211 S Ellison Ave
- 111 N Admire Ave
- 710 Sunset Dr
- 520 S Hadden Ave
- 901 W Wade St
- 605 W Rogers St
- 717 S Miles Ave
- 709 S Hadden Ave
- 418 W Penn St
- 516 W Martin St
- 312 E Wade St
- 400 N Choctaw Ave
- 320 N Miles Ave
- 801 S Rock Island Ave
- 516 S Macomb Ave
- 101 N Moore Ave
- 508 S Morrison Ave
- 503 W Owens St
- 1117 W London St
- 317-319 S Grand Ave
- 516 W Martin St
- 508 S Morrison Ave
- 102 S O Ave
- 1308 E Cavanaugh St
- 1734 Eighty-Niner Terrace
- 2001 S Country Club Rd
- 1809 Jack Rabbit Ln
- 1840 Jack Rabbit Ln
- 1864 Post Oak Rd Unit 1862
- 1859 Post Oak Rd
- 1910 Crimson Lake Blvd
- 1911 Malus Way
- 2003 Malus Way
- 1927 Malus Way
- 1708 Amaranth Ln
- 209 Gray St
- 12329 SW 31st St
- 13333 SW 2nd St
- 621 Maleah Place Unit B
