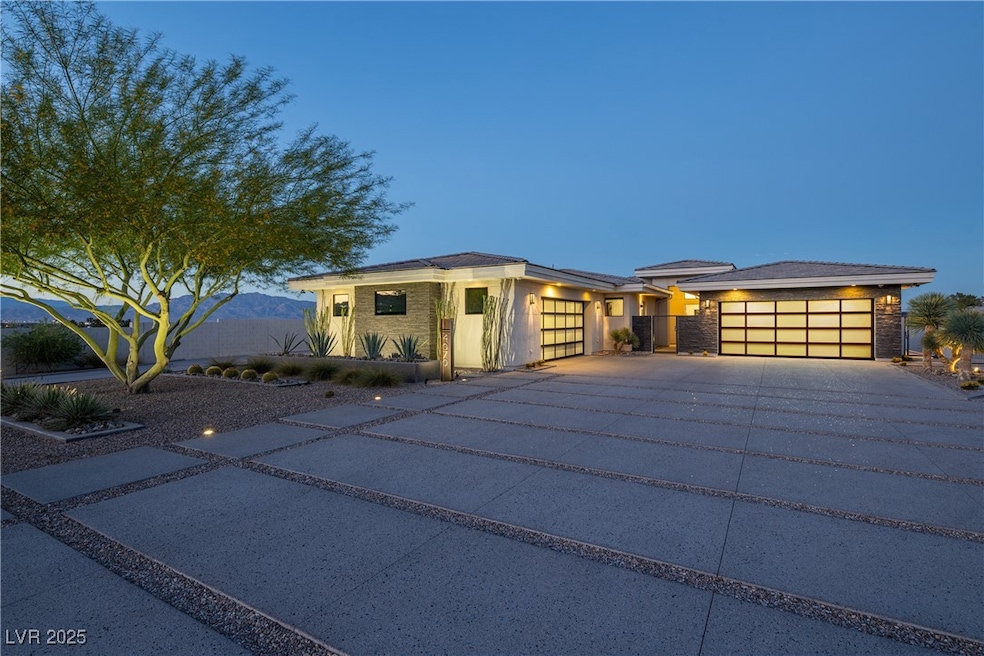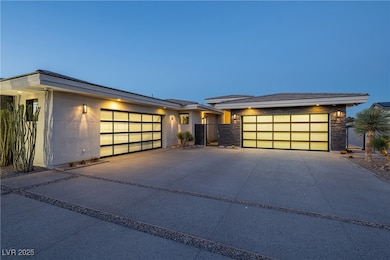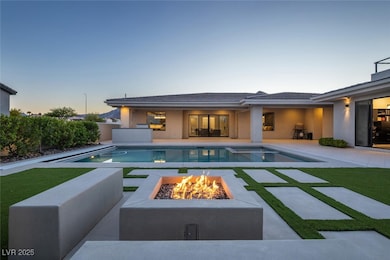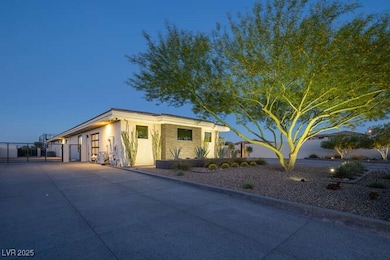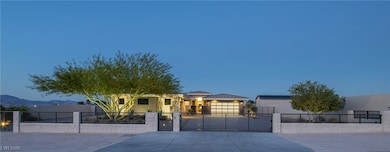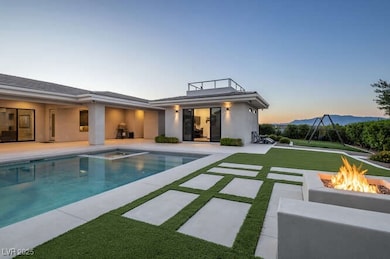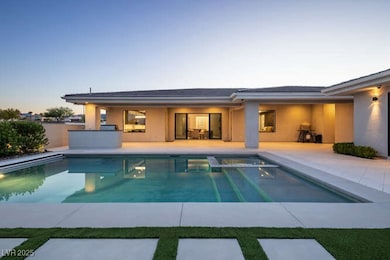4070 N Tee Pee Ln Las Vegas, NV 89129
Lone Mountain NeighborhoodEstimated payment $13,726/month
Highlights
- Guest House
- Heated Pool and Spa
- RV Garage
- Garage Cooled
- Rooftop Deck
- Custom Home
About This Home
PRIVATE ESTATE IN SOUGHT-AFTER LONE MOUNTAIN AREA. THIS COMPOUND IS JUST OVER 3/4 OF AN ACRE WITH LARGE CUSTOM HOME, DETACHED SHOP/RV GARAGE, ADDITIONAL RV PARKING & CASITA. MAIN HOUSE INCLUDES 4 BEDROOMS WITH 3.5 BATHS INSIDE + POOL BATH W/ SHOWER AT PATIO & 4+ CAR ATTACHED GARAGE. CUSTOM CABINETRY AND CLOSET ORGANIZERS THROUGHOUT. INCLUDES MANY SMART HOME FEATURES SUCH AS CAT6 WIRING, CONTROL 4, 15 HARD WIRED CAMERAS, SPEAKERS & MOTORIZED SHADES. VIEWS OF LONE MOUNTAIN FROM FRONT YARD & ROOF DECK HAS PANORAMIC VIEW. CASITA SETUP FOR HOME OFFICE. POOL/SPA INCLUDES SUN DECK AND AUTOMATIC COVER. ADDITIONAL EXTERIOR FEATURES INCLUDE LARGE COVERED PATIO, OUTDOOR KITCHEN, FIREPIT, GARDEN W/RAISED BEDS AND STEEL SHADE STRUCTURE, 2 NATURAL GRASS AREAS AND ARTIFICIAL GRASS AT FIRE PIT. 2 SETS OF MOTORIZED GATES AT FRONT LEAD TO 2 MAIN DRIVEWAYS WITH DECORATIVE CONCRETE. *942 SF OF CONDITIONED ATTACHED GARAGE SPACE BEING UTILIZED FOR PLAYROOM. 1680 SF DETACHED RV GARAGE HAS 400 SF GUEST AREA.
Listing Agent
Amber Realty & Management LLC Brokerage Phone: 702-882-7763 License #B.0143999 Listed on: 05/18/2025
Home Details
Home Type
- Single Family
Est. Annual Taxes
- $9,446
Year Built
- Built in 2017
Lot Details
- 0.78 Acre Lot
- West Facing Home
- Block Wall Fence
- Drip System Landscaping
- Artificial Turf
- Garden
- Back Yard Fenced
Parking
- 6 Car Attached Garage
- Garage Cooled
- Parking Storage or Cabinetry
- Inside Entrance
- Exterior Access Door
- Garage Door Opener
- RV Garage
Property Views
- Las Vegas Strip
- Mountain
Home Design
- Custom Home
- Frame Construction
- Tile Roof
- Stucco
Interior Spaces
- 5,631 Sq Ft Home
- 1-Story Property
- Gas Fireplace
- Double Pane Windows
- Tinted Windows
- Window Treatments
- Great Room
- Security System Owned
Kitchen
- Double Oven
- Built-In Electric Oven
- Electric Cooktop
- Warming Drawer
- Microwave
- Dishwasher
- Wine Refrigerator
- Disposal
Flooring
- Wood
- Ceramic Tile
Bedrooms and Bathrooms
- 4 Bedrooms
Laundry
- Laundry Room
- Laundry on main level
- Sink Near Laundry
- Laundry Cabinets
- Gas Dryer Hookup
Accessible Home Design
- Accessible Hallway
- Accessible Entrance
Eco-Friendly Details
- Energy-Efficient Windows
- Sprinkler System
Pool
- Heated Pool and Spa
- In Ground Spa
- Pool Cover
Outdoor Features
- Rooftop Deck
- Covered Patio or Porch
- Separate Outdoor Workshop
- Built-In Barbecue
Additional Homes
- Guest House
Schools
- Garehime Elementary School
- Leavitt Justice Myron E Middle School
- Centennial High School
Utilities
- Two cooling system units
- Central Air
- Multiple Heating Units
- Heating System Uses Gas
- Underground Utilities
- 220 Volts in Garage
- Tankless Water Heater
- Water Purifier
- Water Softener is Owned
- Septic Tank
- High Speed Internet
- Cable TV Available
Community Details
- No Home Owners Association
Map
Home Values in the Area
Average Home Value in this Area
Tax History
| Year | Tax Paid | Tax Assessment Tax Assessment Total Assessment is a certain percentage of the fair market value that is determined by local assessors to be the total taxable value of land and additions on the property. | Land | Improvement |
|---|---|---|---|---|
| 2025 | $9,449 | $454,506 | $94,325 | $360,181 |
| 2024 | $9,174 | $454,506 | $94,325 | $360,181 |
| 2023 | $9,174 | $420,974 | $84,700 | $336,274 |
| 2022 | $8,907 | $383,891 | $77,000 | $306,891 |
| 2021 | $8,648 | $354,863 | $64,313 | $290,550 |
| 2020 | $8,393 | $356,070 | $70,438 | $285,632 |
| 2019 | $8,149 | $350,064 | $71,400 | $278,664 |
| 2018 | $560 | $58,800 | $58,800 | $0 |
| 2017 | $1,145 | $42,000 | $42,000 | $0 |
| 2016 | $531 | $36,225 | $36,225 | $0 |
| 2015 | $529 | $30,188 | $30,188 | $0 |
| 2014 | $513 | $20,125 | $20,125 | $0 |
Property History
| Date | Event | Price | List to Sale | Price per Sq Ft | Prior Sale |
|---|---|---|---|---|---|
| 10/28/2025 10/28/25 | Pending | -- | -- | -- | |
| 06/13/2025 06/13/25 | Price Changed | $2,450,000 | -7.5% | $435 / Sq Ft | |
| 06/04/2025 06/04/25 | Price Changed | $2,650,000 | -5.4% | $471 / Sq Ft | |
| 05/18/2025 05/18/25 | For Sale | $2,800,000 | +1458.8% | $497 / Sq Ft | |
| 04/27/2015 04/27/15 | Sold | $179,625 | -16.5% | -- | View Prior Sale |
| 03/28/2015 03/28/15 | Pending | -- | -- | -- | |
| 10/23/2014 10/23/14 | For Sale | $215,000 | -- | -- |
Purchase History
| Date | Type | Sale Price | Title Company |
|---|---|---|---|
| Warranty Deed | -- | None Listed On Document | |
| Bargain Sale Deed | $179,625 | Nevada Title Las Vegas | |
| Bargain Sale Deed | $200,000 | Chicago Title |
About the Listing Agent
Source: Las Vegas REALTORS®
MLS Number: 2684376
APN: 138-06-803-014
- 9390 Stange Ave
- 4691 N Tee Pee Ln
- 4555 N Fort Apache Rd
- 4727 El Presidente Dr
- 4360 Maltese Crest Cir
- 4624 Leon de Oro Dr
- 4638 Evan Ridge Ct
- 4221 N Grand Canyon Dr
- 4337 Cameron Brook Ct
- 4318 Cameron Brook Ct
- 4798 Luna Ridge Ct
- 9471 New Discovery Ave
- 9457 New Discovery Ave
- 9660 W Verde Way
- 9030 Chiffon Mist Ave
- 4195 N Grand Canyon Dr
- 8970 W Lone Mountain Rd
- 9117 Hickam Ave
- 8975 W Verde Way
- 4317 Velvet Ridge Ct
