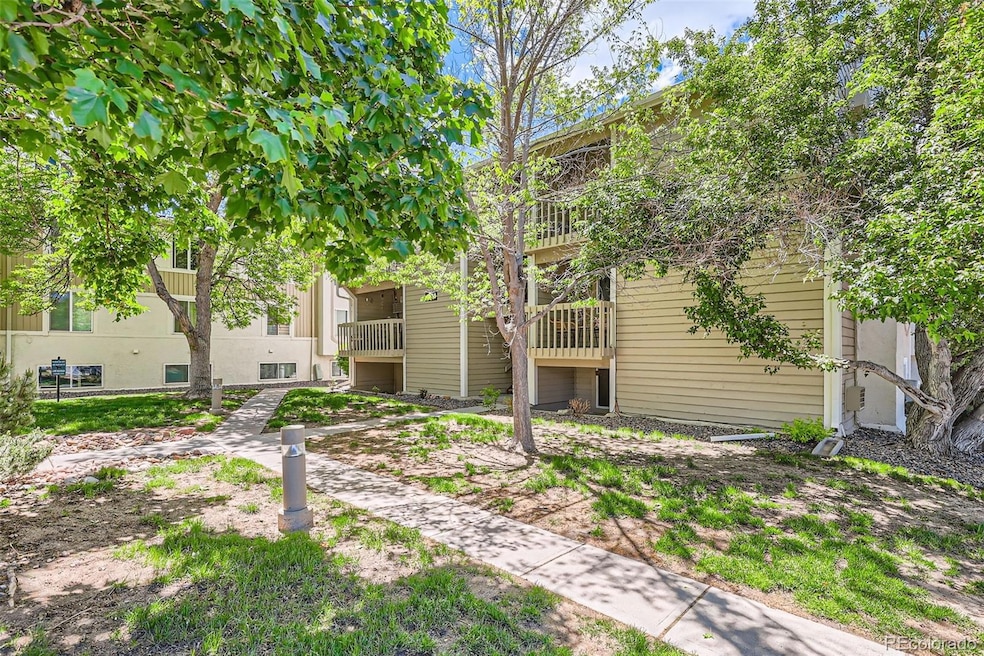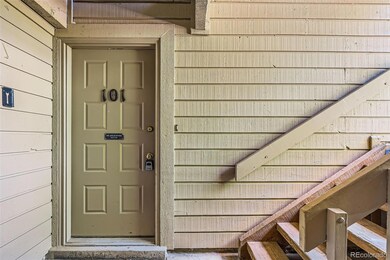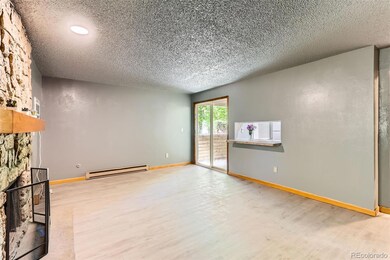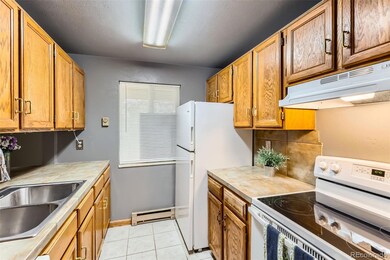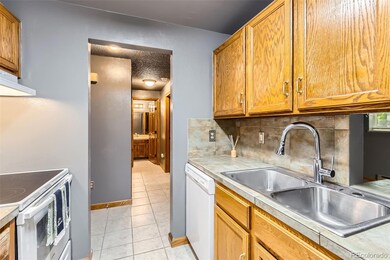4070 S Atchison Way Unit 101 Aurora, CO 80014
Meadow Hills NeighborhoodEstimated payment $1,475/month
Highlights
- Covered Patio or Porch
- Laundry Room
- Central Air
- Living Room
- 1-Story Property
- Baseboard Heating
About This Home
Welcome to this beautifully updated 1-bedroom, 1-bathroom condo that’s move-in ready and full of charm! Step inside to discover fresh interior paint and stylish new flooring throughout, creating a clean and modern living space perfect for relaxing or entertaining.
The spacious primary bedroom offers comfort and privacy, while a separate in-unit laundry room adds everyday convenience. Enjoy plenty of open parking and a low-maintenance lifestyle in a quiet, well-maintained community.
This ground-floor condo is ideal for first-time homebuyers, downsizers, or real estate investors looking to expand their rental portfolio. Located in the highly sought-after Cherry Creek School District, it’s close to top-rated schools, major commuter routes, and an abundance of nearby amenities.
Just minutes from Southlands Mall, you'll have quick access to popular restaurants, shopping, grocery stores, fitness centers, and entertainment options. Outdoor enthusiasts will appreciate the proximity to parks, trails, and recreation areas.
Don't miss this affordable opportunity to own real estate in one of Aurora’s most desirable neighborhoods. Schedule your private showing today and make this updated condo your next home or investment property!
Listing Agent
Coldwell Banker Realty 24 Brokerage Phone: 720-515-1738 License #100004380 Listed on: 05/16/2025

Property Details
Home Type
- Condominium
Est. Annual Taxes
- $1,312
Year Built
- Built in 1980
HOA Fees
- $310 Monthly HOA Fees
Parking
- 3 Parking Spaces
Home Design
- Entry on the 1st floor
- Composition Roof
- Wood Siding
Interior Spaces
- 734 Sq Ft Home
- 1-Story Property
- Wood Burning Fireplace
- Living Room
Kitchen
- Oven
- Dishwasher
Bedrooms and Bathrooms
- 1 Main Level Bedroom
- 1 Full Bathroom
Laundry
- Laundry Room
- Dryer
- Washer
Schools
- Polton Elementary School
- Prairie Middle School
- Overland High School
Utilities
- Central Air
- Baseboard Heating
- Natural Gas Connected
Additional Features
- Covered Patio or Porch
- Two or More Common Walls
Community Details
- Association fees include irrigation, ground maintenance, maintenance structure, sewer, snow removal, trash
- Pier Point Village 4 Association, Phone Number (303) 369-1800
- Low-Rise Condominium
- Pier Point Village Subdivision
Listing and Financial Details
- Exclusions: Sellers Personal Property
- Assessor Parcel Number 031670721
Map
Home Values in the Area
Average Home Value in this Area
Tax History
| Year | Tax Paid | Tax Assessment Tax Assessment Total Assessment is a certain percentage of the fair market value that is determined by local assessors to be the total taxable value of land and additions on the property. | Land | Improvement |
|---|---|---|---|---|
| 2024 | $1,189 | $13,199 | -- | -- |
| 2023 | $1,189 | $13,199 | $0 | $0 |
| 2022 | $1,116 | $11,481 | $0 | $0 |
| 2021 | $1,129 | $11,481 | $0 | $0 |
| 2020 | $1,033 | $10,697 | $0 | $0 |
| 2019 | $1,011 | $10,697 | $0 | $0 |
| 2018 | $839 | $8,042 | $0 | $0 |
| 2017 | $824 | $8,042 | $0 | $0 |
| 2016 | $657 | $5,835 | $0 | $0 |
| 2015 | $639 | $5,835 | $0 | $0 |
| 2014 | $403 | $2,961 | $0 | $0 |
| 2013 | -- | $3,140 | $0 | $0 |
Property History
| Date | Event | Price | List to Sale | Price per Sq Ft |
|---|---|---|---|---|
| 07/14/2025 07/14/25 | Price Changed | $200,000 | -4.8% | $272 / Sq Ft |
| 05/16/2025 05/16/25 | For Sale | $210,000 | -- | $286 / Sq Ft |
Purchase History
| Date | Type | Sale Price | Title Company |
|---|---|---|---|
| Deed | -- | None Listed On Document | |
| Quit Claim Deed | -- | None Listed On Document | |
| Special Warranty Deed | $42,000 | Landamerica | |
| Special Warranty Deed | $42,000 | Landamerica | |
| Trustee Deed | -- | None Available | |
| Deed | -- | -- | |
| Deed | -- | -- |
Source: REcolorado®
MLS Number: 8701449
APN: 2073-06-3-24-037
- 4074 S Atchison Way Unit 101
- 4068 S Atchison Way Unit 202
- 4068 S Atchison Way Unit 101
- 4062 S Atchison Way Unit 101
- 4066 S Atchison Way Unit 102
- 4066 S Atchison Way Unit 101
- 4066 S Atchison Way Unit 301
- 4052 S Abilene Cir Unit C
- 4046 S Abilene Cir Unit B
- 4076 S Carson St Unit H
- 13950 E Oxford Place Unit A210
- 13950 E Oxford Place Unit B206
- 13950 E Oxford Place Unit B204
- 4034 S Atchison Way
- 4064 S Carson St Unit 101
- 3825 S Atchison Way
- 4015 S Dillon Way Unit 102
- 3952 S Carson St Unit 103
- 3807 S Atchison Way
- 13942 E Princeton Place Unit C
- 4044 S Carson St Unit F
- 4271 S Blackhawk Cir Unit 2C
- 4260 S Cimarron Way
- 14532 E Radcliff Dr
- 14192 E Radcliff Cir
- 4538 S Atchison Way
- 14012 E Tufts Dr
- 14110 E Temple Dr Unit X01
- 14120 E Temple Dr Unit Y06
- 14808 E Tufts Ave
- 3530 S Fairplay Way
- 4404 S Hannibal Way
- 3440 S Eagle St Unit 201
- 4943 S Carson St
- 15805 E Oxford Ave
- 3976 S Jasper Ct
- 3696 S Jasper St
- 4174 S Kalispell St
- 4262 S Laredo Way
- 4142 S Laredo Way
