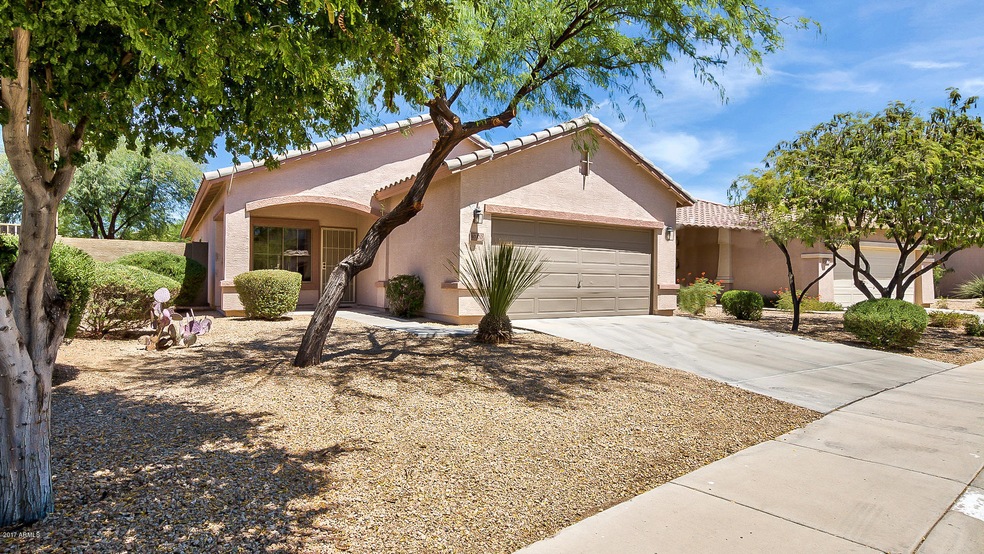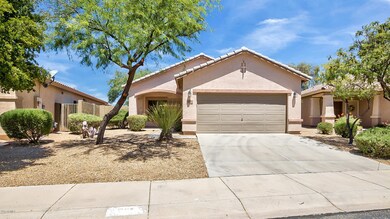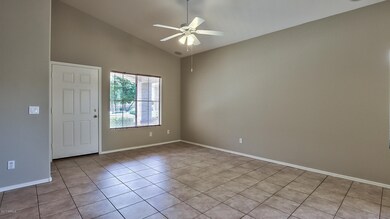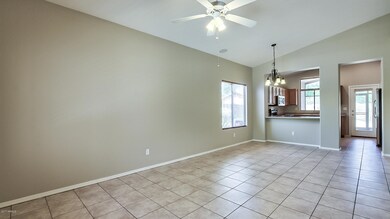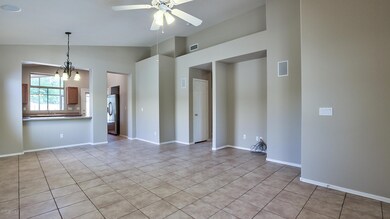
40700 N Territory Trail Anthem, AZ 85086
Highlights
- Fitness Center
- Community Lake
- Heated Community Pool
- Anthem School Rated A-
- Vaulted Ceiling
- Tennis Courts
About This Home
As of April 2021This wonderful Anthem Parkside home includes 3 bedrooms, 2 bathrooms, tile throughout all the living areas, all appliances included (including fridge, washer, dryer), surround sound speakers in living room, RO system, water softener, a screened-in patio with extended concrete, and a good size backyard. Located across the street from a pocket park with playground and access to the walking trail.
Last Agent to Sell the Property
Talka International Realty License #BR629092000 Listed on: 03/16/2021
Last Buyer's Agent
Talka International Realty License #BR629092000 Listed on: 03/16/2021
Home Details
Home Type
- Single Family
Est. Annual Taxes
- $2,028
Year Built
- Built in 2001
Lot Details
- 5,905 Sq Ft Lot
- Desert faces the front and back of the property
- Block Wall Fence
- Front and Back Yard Sprinklers
- Sprinklers on Timer
HOA Fees
- $85 Monthly HOA Fees
Parking
- 2 Car Direct Access Garage
- Garage Door Opener
Home Design
- Wood Frame Construction
- Tile Roof
- Stucco
Interior Spaces
- 1,264 Sq Ft Home
- 1-Story Property
- Vaulted Ceiling
- Ceiling Fan
Kitchen
- Electric Cooktop
- Built-In Microwave
Flooring
- Carpet
- Tile
Bedrooms and Bathrooms
- 3 Bedrooms
- Primary Bathroom is a Full Bathroom
- 2 Bathrooms
- Dual Vanity Sinks in Primary Bathroom
Schools
- Anthem Elementary And Middle School
- Boulder Creek High School
Utilities
- Central Air
- Heating System Uses Natural Gas
- Water Purifier
- Water Softener
- High Speed Internet
- Cable TV Available
Additional Features
- No Interior Steps
- Covered patio or porch
Listing and Financial Details
- Tax Lot 285
- Assessor Parcel Number 203-05-083
Community Details
Overview
- Association fees include ground maintenance
- Aam Association, Phone Number (623) 742-6030
- Built by Del Webb
- Anthem Parkside Subdivision
- Community Lake
Amenities
- Recreation Room
Recreation
- Tennis Courts
- Community Playground
- Fitness Center
- Heated Community Pool
- Community Spa
- Bike Trail
Ownership History
Purchase Details
Home Financials for this Owner
Home Financials are based on the most recent Mortgage that was taken out on this home.Purchase Details
Purchase Details
Home Financials for this Owner
Home Financials are based on the most recent Mortgage that was taken out on this home.Purchase Details
Home Financials for this Owner
Home Financials are based on the most recent Mortgage that was taken out on this home.Similar Homes in the area
Home Values in the Area
Average Home Value in this Area
Purchase History
| Date | Type | Sale Price | Title Company |
|---|---|---|---|
| Warranty Deed | $336,500 | First American Title Ins Co | |
| Quit Claim Deed | -- | Accommodation | |
| Warranty Deed | $195,000 | Driggs Title Agency Inc | |
| Corporate Deed | $137,427 | First American Title | |
| Corporate Deed | -- | First American Title |
Mortgage History
| Date | Status | Loan Amount | Loan Type |
|---|---|---|---|
| Previous Owner | $156,000 | New Conventional | |
| Previous Owner | $156,300 | VA | |
| Previous Owner | $25,000 | Unknown | |
| Previous Owner | $174,000 | VA | |
| Previous Owner | $139,700 | VA |
Property History
| Date | Event | Price | Change | Sq Ft Price |
|---|---|---|---|---|
| 04/05/2021 04/05/21 | Sold | $336,500 | -1.0% | $266 / Sq Ft |
| 03/20/2021 03/20/21 | Pending | -- | -- | -- |
| 03/16/2021 03/16/21 | For Sale | $339,900 | 0.0% | $269 / Sq Ft |
| 08/08/2020 08/08/20 | Rented | $1,600 | 0.0% | -- |
| 07/10/2020 07/10/20 | Under Contract | -- | -- | -- |
| 07/06/2020 07/06/20 | For Rent | $1,600 | +14.3% | -- |
| 06/22/2017 06/22/17 | Rented | $1,400 | 0.0% | -- |
| 06/21/2017 06/21/17 | Under Contract | -- | -- | -- |
| 06/13/2017 06/13/17 | For Rent | $1,400 | 0.0% | -- |
| 05/30/2017 05/30/17 | Sold | $195,000 | -8.2% | $154 / Sq Ft |
| 04/02/2017 04/02/17 | Pending | -- | -- | -- |
| 03/19/2017 03/19/17 | Price Changed | $212,400 | -3.4% | $168 / Sq Ft |
| 03/09/2017 03/09/17 | For Sale | $219,900 | -- | $174 / Sq Ft |
Tax History Compared to Growth
Tax History
| Year | Tax Paid | Tax Assessment Tax Assessment Total Assessment is a certain percentage of the fair market value that is determined by local assessors to be the total taxable value of land and additions on the property. | Land | Improvement |
|---|---|---|---|---|
| 2025 | $1,972 | $18,306 | -- | -- |
| 2024 | $2,124 | $17,434 | -- | -- |
| 2023 | $2,124 | $28,820 | $5,760 | $23,060 |
| 2022 | $2,038 | $20,830 | $4,160 | $16,670 |
| 2021 | $2,071 | $19,230 | $3,840 | $15,390 |
| 2020 | $2,028 | $17,870 | $3,570 | $14,300 |
| 2019 | $1,990 | $16,900 | $3,380 | $13,520 |
| 2018 | $1,932 | $15,570 | $3,110 | $12,460 |
| 2017 | $1,894 | $14,520 | $2,900 | $11,620 |
| 2016 | $1,488 | $13,800 | $2,760 | $11,040 |
| 2015 | $1,379 | $13,070 | $2,610 | $10,460 |
Agents Affiliated with this Home
-
J
Seller's Agent in 2021
Jason Felker
RE/MAX
(480) 264-0655
12 in this area
76 Total Sales
-
K
Buyer's Agent in 2020
Kristen Buckel
West USA Realty
-

Seller's Agent in 2017
Janice Zumbrum
Realty One Group
(602) 653-0080
9 Total Sales
-
S
Seller Co-Listing Agent in 2017
Stephanie Lund
RE/MAX
-
N
Buyer's Agent in 2017
Non-MLS Agent
Non-MLS Office
Map
Source: Arizona Regional Multiple Listing Service (ARMLS)
MLS Number: 6208014
APN: 203-05-083
- 40807 N Barnum Way
- 40701 N Union Trail
- 40924 N Crockett Trail
- 3051 W Sousa Ct
- 3134 W Spirit Dr
- 3407 W Steinbeck Dr
- 3259 W Morse Dr
- 3311 W Morse Dr
- 40614 N Key Ln
- 40814 N Majesty Ct
- 40713 N Courage Trail
- 40123 N Majesty Trail
- 41310 N Clear Crossing Ct
- 40128 N Integrity Trail
- 40515 N Acadia Ct Unit 19
- 40269 N Patriot Way
- 40925 N Hearst Dr
- 40904 N Hearst Dr Unit 18
- 3615 W Keller Ct
- 3336 W King Dr Unit 9
