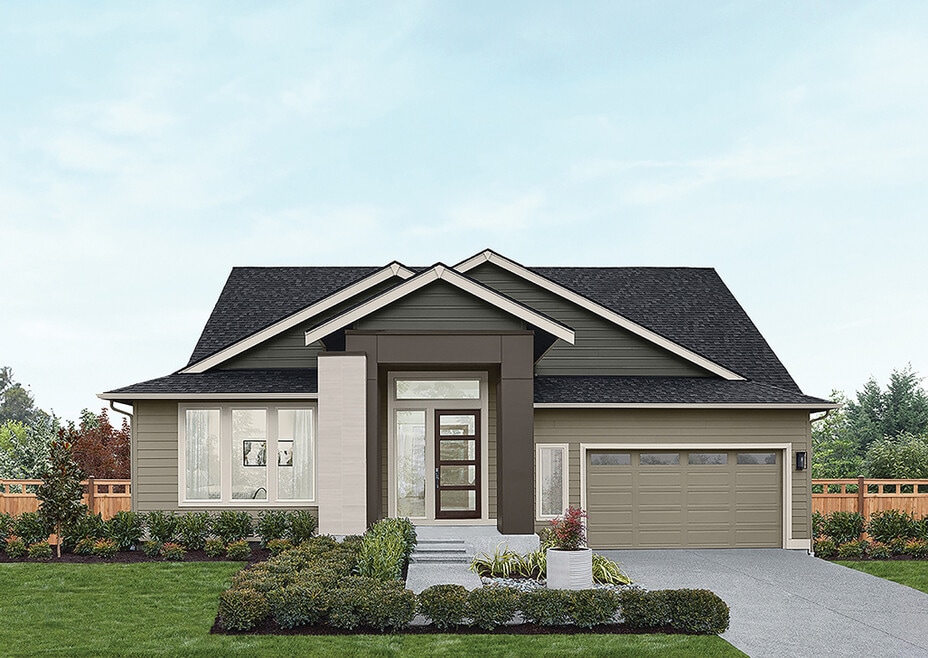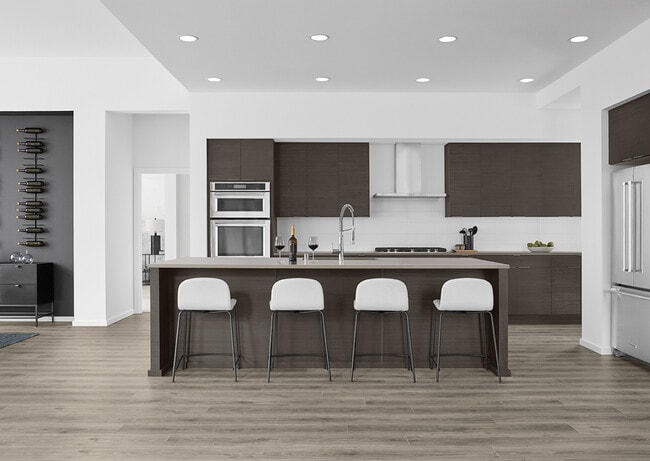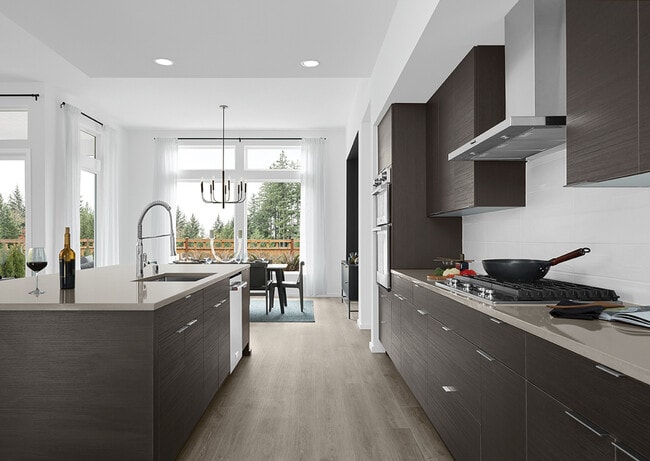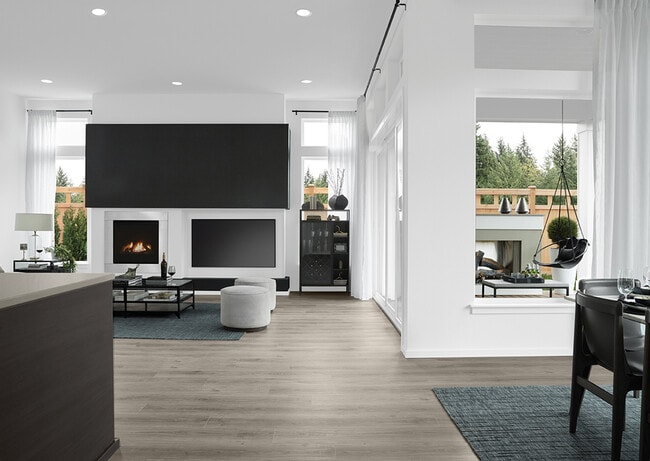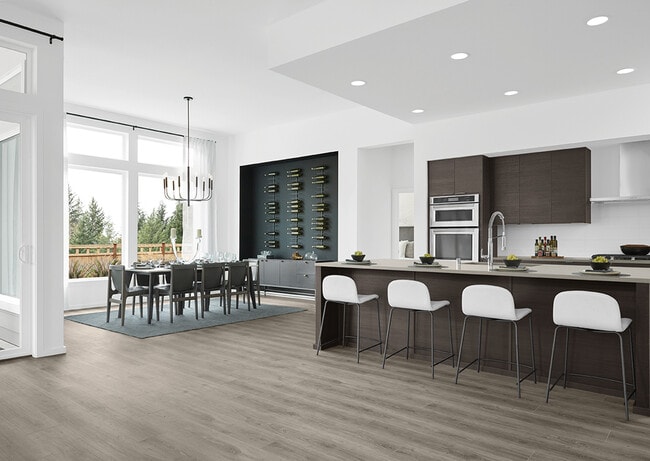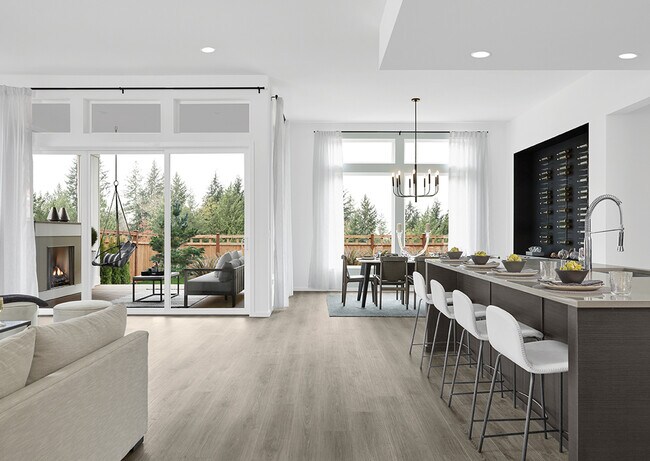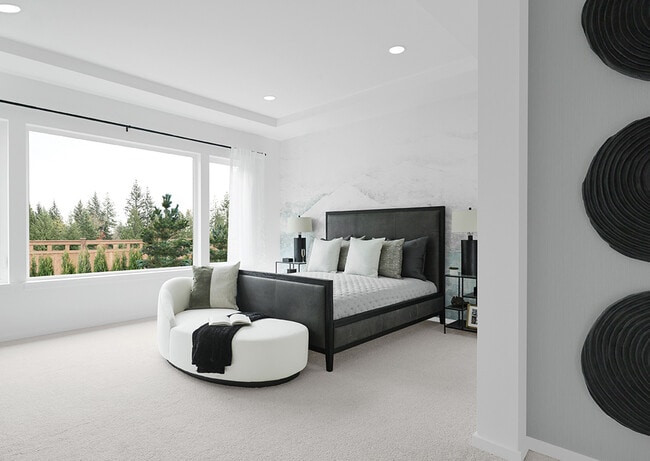
4071 Wandering Way Port Orchard, WA 98367
McCormick VillageEstimated payment $5,433/month
Highlights
- Golf Course Community
- Clubhouse
- Hiking Trails
- New Construction
- Tennis Courts
- Park
About This Home
With The Clover, old rules are out. As volume swells with soaring ceilings, rooms expand with ultimate flexibility and modern style redefines luxury, this design completely changes the approach for dynamic rambler design. It’s not just the bold use of ceilings that infuse a branded sense of grandeur to single-level living here. It’s also the carefully calculated layout of space. Just off the Foyer, two rooms diverge from a Vestibule. Use them as Secondary Bedrooms with the shared bath in between – or ask MainVue Homes how it can be furnished as a Home Office, enclosed into a Multi-Purpose Room or both. Back in the main hallway, impressive timber-look flooring delves deeper into The Clover’s defining moment: the threshold into the spectacularly open-flowing living space. Admire the elevated and refined ceilings in the Great Room and dynamic Dining Room. Ballast-like angles span to the gourmet Kitchen while anchor-like window walls slide open to the year-round Signature Outdoor Room. Guests can’t resist mingling on its composite decking just steps from the rear yard’s artful landscaping. For evening gatherings, choose the subtle recessed can lights - or dim these fixtures to take in night sky beauty. Equally brilliant: Quartz, sparkling on Kitchen countertops, the supersized island and savvy food-prep surfaces in the Grand Butler’s Pantry. Elegant European cabinets in both spaces assure enough storage for large party-ready service wear.
Sales Office
| Monday |
11:00 AM - 5:00 PM
|
| Tuesday |
Closed
|
| Wednesday |
Closed
|
| Thursday |
Closed
|
| Friday |
Closed
|
| Saturday |
11:00 AM - 5:00 PM
|
| Sunday |
11:00 AM - 5:00 PM
|
Home Details
Home Type
- Single Family
HOA Fees
- $75 Monthly HOA Fees
Parking
- 2 Car Garage
Taxes
Home Design
- New Construction
Interior Spaces
- 1-Story Property
- Recessed Lighting
Kitchen
- Oven
- Dishwasher
- Disposal
Bedrooms and Bathrooms
- 3 Bedrooms
Community Details
Amenities
- Picnic Area
- Restaurant
- Clubhouse
Recreation
- Golf Course Community
- Tennis Courts
- Community Basketball Court
- Pickleball Courts
- Community Playground
- Park
- Dog Park
- Hiking Trails
- Trails
Map
Other Move In Ready Homes in McCormick Village
About the Builder
- 3948 McCormick Village Dr
- McCormick Trails - McCormick
- McCormick Village - McCormick - Village
- Sinclair Ridge at McCormick - Sinclair Ridge
- 44 Acres Mccary Rd SW
- 3336 Mccary Rd SW
- McCormick Trails
- McCormick Village
- 4101 SW Muller Ln Unit 313
- 5871 Thornhill Ave SW Unit 297
- 5961 Thornhill Ave SW Unit 289
- 5941 Thornhill Ave SW Unit 291
- 4192 SW Muller Ln
- 4161 SW Muller Ln Unit 316
- McCormick Trails
- 5742 Thornhill Ave SW Unit 258
- 5891 Thornhill Ave SW Unit 296
- McCormick Trails
- McCormick Trails
- 6131 Crestner Dr SW Unit 407
