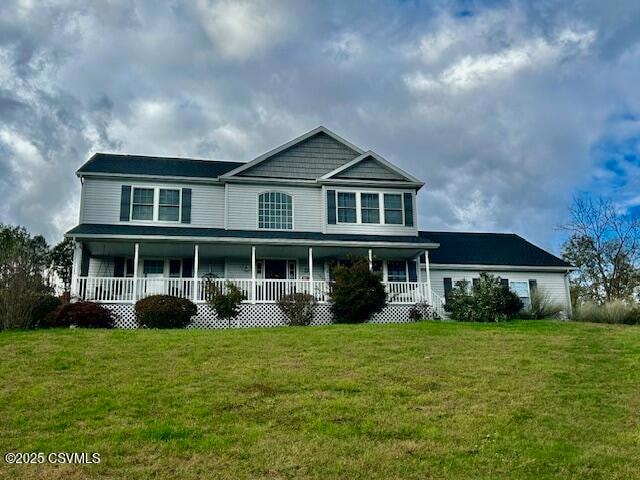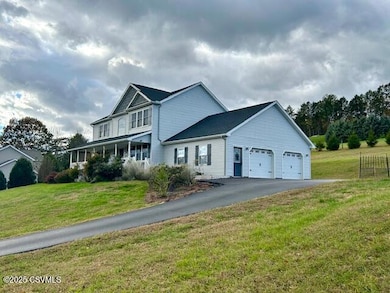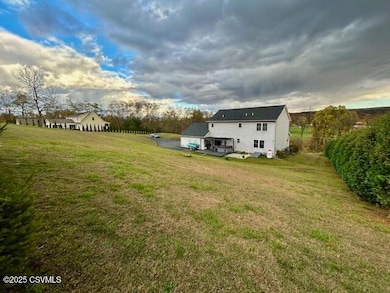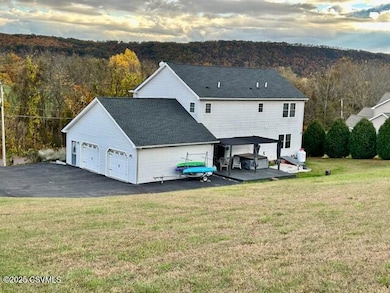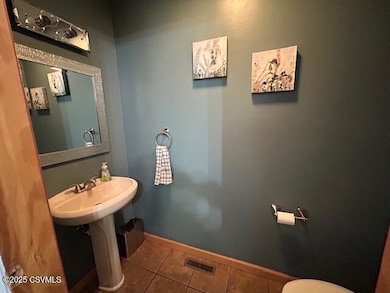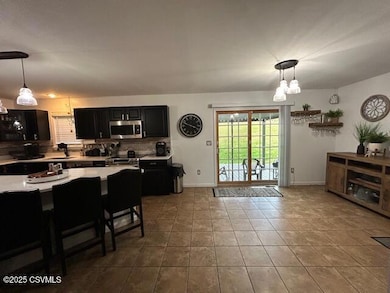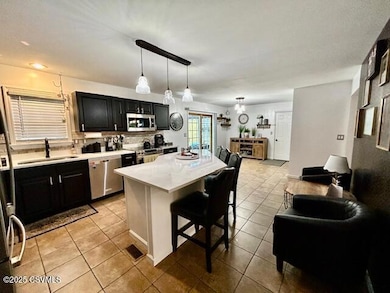4071 Wolf Hollow Rd Bloomsburg, PA 17815
Estimated payment $2,459/month
3
Beds
2.5
Baths
2,542
Sq Ft
$157
Price per Sq Ft
Highlights
- Spa
- 1.26 Acre Lot
- Wood Flooring
- Central Columbia Elementary School Rated A-
- Deck
- Whirlpool Bathtub
About This Home
This beautifully maintained two-story home in the Central Columbia School District offers comfort and throughout. Inside, you'll enjoy a warm and inviting living space featuring a cozy gas fireplace and a modern kitchen complete with sleek quartz countertops. A paved driveway with front and rear water drains, while two-zoned heating and air conditioning ensure year-round comfort. Perfectly combining practicality and charm, this home is ready to welcome its next owner.
Home Details
Home Type
- Single Family
Est. Annual Taxes
- $4,219
Year Built
- Built in 2010
Lot Details
- 1.26 Acre Lot
- Property is zoned Agricultural
Home Design
- Roof Updated in 2024
- Poured Concrete
- Frame Construction
- Shingle Roof
- Masonry
- Vinyl Construction Material
Interior Spaces
- 2,542 Sq Ft Home
- 2-Story Property
- Ceiling Fan
- Fireplace
- Insulated Windows
- Entrance Foyer
- Living Room
- Dining Room
- Loft
- Wood Flooring
Kitchen
- Range
- Microwave
- Dishwasher
Bedrooms and Bathrooms
- 3 Bedrooms
- Primary bedroom located on second floor
- Walk-In Closet
- Whirlpool Bathtub
Laundry
- Dryer
- Washer
Basement
- Basement Fills Entire Space Under The House
- Exterior Basement Entry
- Sump Pump
Parking
- 2 Car Attached Garage
- Garage Door Opener
Outdoor Features
- Spa
- Deck
- Porch
Utilities
- Heat Pump System
- 200+ Amp Service
- Well
Listing and Financial Details
- Assessor Parcel Number 12 01 01123
Map
Create a Home Valuation Report for This Property
The Home Valuation Report is an in-depth analysis detailing your home's value as well as a comparison with similar homes in the area
Home Values in the Area
Average Home Value in this Area
Tax History
| Year | Tax Paid | Tax Assessment Tax Assessment Total Assessment is a certain percentage of the fair market value that is determined by local assessors to be the total taxable value of land and additions on the property. | Land | Improvement |
|---|---|---|---|---|
| 2025 | $4,130 | $58,481 | $0 | $0 |
| 2024 | $3,894 | $58,481 | $7,764 | $50,717 |
| 2023 | $3,660 | $58,481 | $7,764 | $50,717 |
| 2022 | $3,660 | $58,481 | $7,764 | $50,717 |
| 2021 | $3,630 | $58,481 | $7,764 | $50,717 |
| 2020 | $3,504 | $58,481 | $7,764 | $50,717 |
| 2019 | $3,372 | $58,481 | $7,764 | $50,717 |
| 2018 | $3,372 | $58,481 | $7,764 | $50,717 |
| 2017 | $3,328 | $58,481 | $7,764 | $50,717 |
| 2016 | -- | $58,481 | $7,764 | $50,717 |
| 2015 | -- | $58,481 | $7,764 | $50,717 |
| 2014 | -- | $58,481 | $7,764 | $50,717 |
Source: Public Records
Property History
| Date | Event | Price | List to Sale | Price per Sq Ft |
|---|---|---|---|---|
| 11/19/2025 11/19/25 | For Sale | $399,000 | -- | $157 / Sq Ft |
Source: Central Susquehanna Valley Board of REALTORS® MLS
Purchase History
| Date | Type | Sale Price | Title Company |
|---|---|---|---|
| Deed | $252,000 | None Available | |
| Warranty Deed | $212,000 | None Available |
Source: Public Records
Mortgage History
| Date | Status | Loan Amount | Loan Type |
|---|---|---|---|
| Open | $247,435 | FHA | |
| Previous Owner | $201,400 | New Conventional |
Source: Public Records
Source: Central Susquehanna Valley Board of REALTORS® MLS
MLS Number: 20-102054
APN: 12-01-011-23-000
Nearby Homes
- 12 Ridge Crest Dr
- 11 Ridge Crest Dr
- 252 McGuire Park Dr
- 4119 Old Berwick Rd
- 238 Horse Farm Rd
- 6355 Oak St
- 3664 Red Maple Ln
- 0 Glenwood Dr Unit 20-73185
- 3417 Old Berwick Rd
- 6205 Main St
- 717 Fowlersville Rd
- 6970 Scenic Dr
- LOT #3 Sawmill Rd
- 2882 Lackawanna Ave
- 7035 Scenic Dr
- 2884 Old Berwick Rd
- 2700 Lackawanna Ave
- 2700 Lackawanna Ave Unit 18
- 2729 Old Berwick Rd
- 7045 Old Berwick Rd
- 19000 Cub Cir
- 20000 Cub Cir
- 17000 Cub Cir
- 1293 Lions Gate Blvd
- 13000 Cub Cir
- 11000 Cub Cir
- 1033 Alliance Park Dr
- 111 Honeysuckle Ct
- 937 Poplar Ave
- 290 E 7th St
- 1300 Catherine St Unit 3
- 401 Lightstreet Rd
- 332 Fair St
- 207 E 4th St
- 158 E 9th St
- 347 Catherine St
- 142 E 5th St Unit 2
- 142 E 9th St
- 205 Fair St
- 152 W Main St Unit C3
