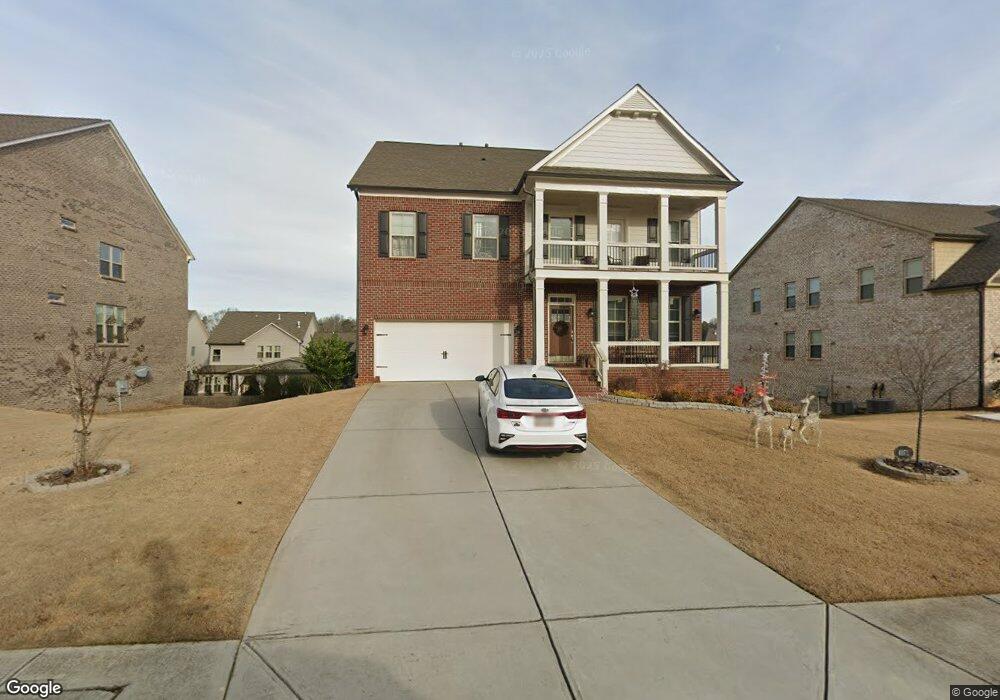4071 Woodward Walk Ln Unit 29 Suwanee, GA 30024
Estimated Value: $827,000 - $848,202
4
Beds
5
Baths
5,085
Sq Ft
$165/Sq Ft
Est. Value
About This Home
This home is located at 4071 Woodward Walk Ln Unit 29, Suwanee, GA 30024 and is currently estimated at $838,801, approximately $164 per square foot. 4071 Woodward Walk Ln Unit 29 is a home located in Gwinnett County with nearby schools including Sugar Hill Elementary School, Lanier Middle School, and Lanier High School.
Ownership History
Date
Name
Owned For
Owner Type
Purchase Details
Closed on
Nov 20, 2017
Sold by
Cho Seong Yun
Bought by
Cho Seong Yun and Cho Yoo Sun
Current Estimated Value
Home Financials for this Owner
Home Financials are based on the most recent Mortgage that was taken out on this home.
Original Mortgage
$349,616
Outstanding Balance
$292,496
Interest Rate
3.88%
Mortgage Type
New Conventional
Estimated Equity
$546,305
Create a Home Valuation Report for This Property
The Home Valuation Report is an in-depth analysis detailing your home's value as well as a comparison with similar homes in the area
Home Values in the Area
Average Home Value in this Area
Purchase History
| Date | Buyer | Sale Price | Title Company |
|---|---|---|---|
| Cho Seong Yun | $466,155 | -- | |
| Choo Seong Yun | $466,155 | -- |
Source: Public Records
Mortgage History
| Date | Status | Borrower | Loan Amount |
|---|---|---|---|
| Open | Choo Seong Yun | $349,616 | |
| Closed | Cho Seong Yun | $349,616 |
Source: Public Records
Tax History Compared to Growth
Tax History
| Year | Tax Paid | Tax Assessment Tax Assessment Total Assessment is a certain percentage of the fair market value that is determined by local assessors to be the total taxable value of land and additions on the property. | Land | Improvement |
|---|---|---|---|---|
| 2025 | $9,933 | $350,120 | $50,000 | $300,120 |
| 2024 | $9,621 | $324,800 | $63,200 | $261,600 |
| 2023 | $9,621 | $315,400 | $50,000 | $265,400 |
| 2022 | $8,029 | $248,520 | $44,000 | $204,520 |
| 2021 | $7,183 | $202,280 | $40,000 | $162,280 |
| 2020 | $7,230 | $202,280 | $40,000 | $162,280 |
| 2019 | $6,978 | $202,280 | $40,000 | $162,280 |
| 2018 | $6,637 | $186,440 | $36,800 | $149,640 |
Source: Public Records
Map
Nearby Homes
- 4071 Woodward Walk Ln
- 4154 Hawking Dr
- 4217 Heisenberg Ln
- 4450 Woodward Walk Ln
- 4310 Woodward Walk Ln
- 4912 Molder Ave Unit 66
- 3998 Oak Crossing Dr NE
- The Glendale Plan at Millcroft - Townhomes
- The Stockton Plan at Millcroft - The Classic Collection
- 4920 Molder Ave Unit 62
- 5422 Howington Ct Unit 183
- 4247 Millcroft Place Unit 201
- 617 Millcroft Blvd
- 3941 Oak Crossing Dr
- 3941 Oak Crossing Dr NE
- 957 Pont Du Gard Ct
- 4295 Suwanee Mill Dr
- 4223 Millcroft Place Unit 211
- 3740 Crescent Walk Ln
- 4071 Woodward Walk Ln Unit 29
- 4061 Woodward Walk Ln Unit 28
- 4061 Woodward Walk Ln
- 4081 Woodward Walk Ln
- 4051 Woodward Walk Ln
- 4051 Woodward Walk Ln Unit 27
- 4091 Woodward Walk Ln Unit 31
- 4091 Woodward Walk Ln
- 4051 Woodward Walk Ln Unit 27
- 743 Faraday Cir
- 4061 Laura Jean Way
- 894 Laura Jean Way
- 0 Laura Jean Way Unit 8605650
- 0 Laura Jean Way Unit 8555017
- 0 Laura Jean Way Unit 8510547
- 0 Laura Jean Way
- 4051 Laura Jean Way
- 4161 Woodward Walk Ln
- 4171 Woodward Walk Ln
- 4201 Woodward Walk Ln
