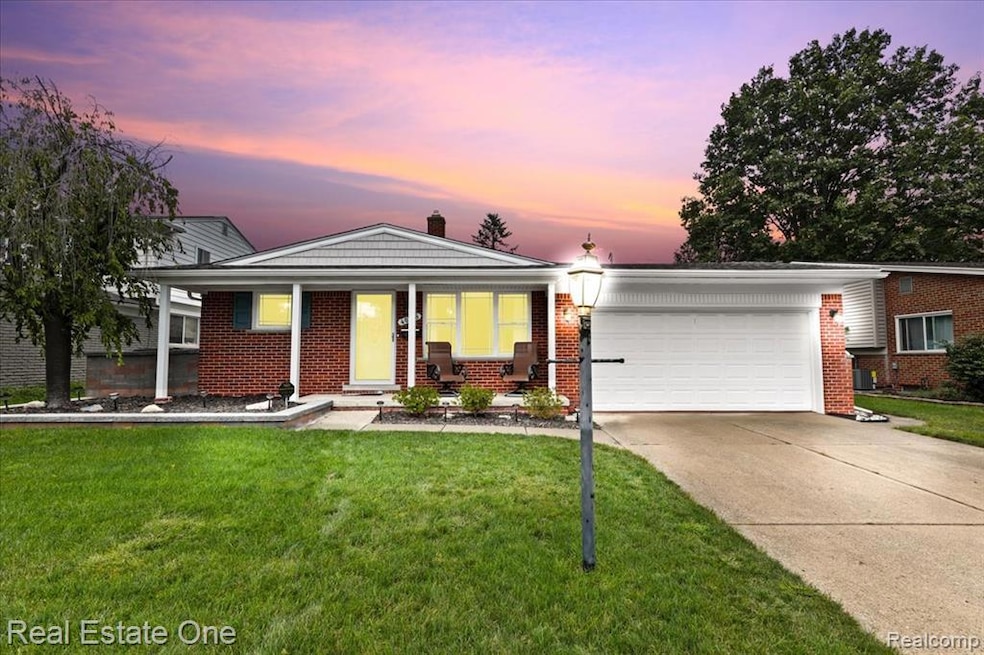Thank you for your interest. We are calling for Highest and Best Offers by 6 PM Saturday August 30th. Welcome to 40718 Ivywood Lane. A beautifully updated home tucked into the highly desirable Lake Pointe Village Subdivision. Sitting on a meticulously fenced in, landscaped lot, this property combines modern updates with everyday comfort and style. Fully renovated in 2020, the home features an inviting layout with seamless flow from the dining area and into the open-concept kitchen. The gourmet kitchen is a chef’s dream, complete with granite countertops, stainless steel appliances, abundant cabinetry, and direct access to an outdoor barbecue area, perfect for entertaining. Upstairs, natural light fills three bedrooms and a spacious full bath with stone counter top. Each bedroom offers hardwood floors, generous closet space, and the primary suite includes a private balcony. The lower level is designed for both relaxation and entertainment, showcasing a professionally installed surround sound system that stays with the home. Enjoy a living room designed for comfort that allows in natural light and envelopes a warm cozy fireplace. An additional den provides the work from home professional a great space to work, while a second bathroom and large laundry room add convenience to the lower level. The attention to detail continues outdoors with a beautifully maintained, fenced yard, ideal for gatherings or quiet evenings. The basement area is clean, dry, and perfect for a workout space or additional storage. Even the garage is thoughtfully finished with red ceramic tile flooring. Major renovations completed in 2020 include: New Roof, New Windows, New Door Wall & Doors, New Furnace & A/C, New HVAC Duct Work, New Electrical Service & Wiring. Located in the Plymouth-Canton School District and is close to downtown Plymouth. This move-in-ready home offers style, functionality, and an unbeatable location with Plymouth Township Taxes. Don’t miss your chance to make it yours!







