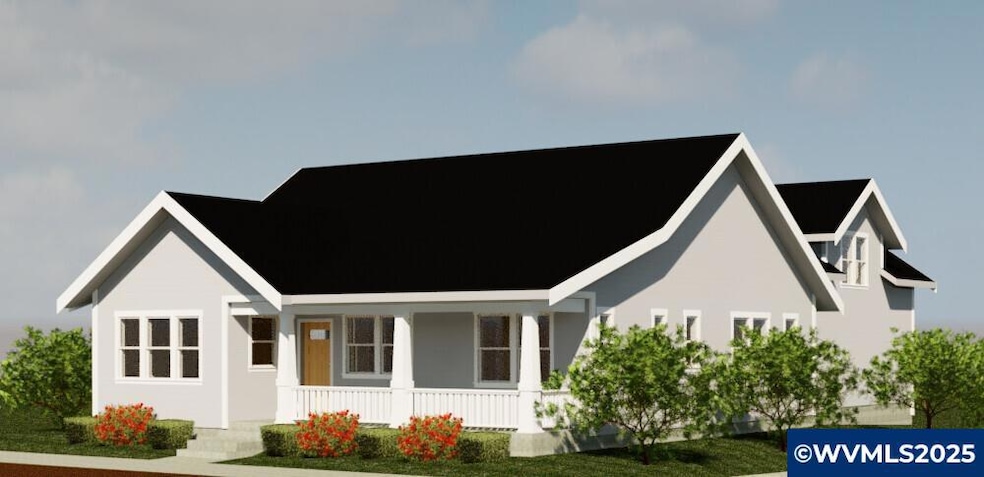UNDER CONTRACT
NEW CONSTRUCTION
4072 Dornoch Ln SE Salem, OR 97302
Morningside NeighborhoodEstimated payment $5,424/month
Total Views
3,326
2
Beds
2.5
Baths
2,129
Sq Ft
$402
Price per Sq Ft
Highlights
- New Construction
- Living Room with Fireplace
- Main Floor Primary Bedroom
- Mountain View
- Recreation Room
- Mud Room
About This Home
Accepted Offer with Contingencies. Come see Fairview Addition West, our front porch neighborhood, featuring treelined streets, pedestrian friendly sidewalks, an urban farm, pocket park and more. Conveniently located, this charming main level living home is full of custom upgrades including additional windows, bonus room and half bath upstairs, reading/sunroom, oversized garage and is situated on a premium lot in our newest phase! Additional lots available now!
Home Details
Home Type
- Single Family
Year Built
- Built in 2025 | New Construction
Lot Details
- 9,157 Sq Ft Lot
- Lot Dimensions are 98' x 84'
- Landscaped
- Irregular Lot
- Sprinkler System
- Property is zoned RMX
HOA Fees
- $76 Monthly HOA Fees
Parking
- 2 Car Attached Garage
Property Views
- Mountain
- Territorial
Home Design
- Shingle Roof
- Composition Roof
- Lap Siding
Interior Spaces
- 2,129 Sq Ft Home
- 1.5-Story Property
- Electric Fireplace
- Mud Room
- Living Room with Fireplace
- Home Office
- Recreation Room
- First Floor Utility Room
Kitchen
- Walk-In Pantry
- Electric Range
- Dishwasher
- Disposal
Flooring
- Carpet
- Luxury Vinyl Plank Tile
Bedrooms and Bathrooms
- 2 Bedrooms
- Primary Bedroom on Main
Outdoor Features
- Patio
Schools
- Monroe Elementary School
- Leslie Middle School
- South Salem High School
Utilities
- Central Air
- Ductless Heating Or Cooling System
- Heat Pump System
- Electric Water Heater
- High Speed Internet
Community Details
- Fairview Addition West Subdivision
Listing and Financial Details
- Home warranty included in the sale of the property
- Tax Lot 88
Map
Create a Home Valuation Report for This Property
The Home Valuation Report is an in-depth analysis detailing your home's value as well as a comparison with similar homes in the area
Home Values in the Area
Average Home Value in this Area
Property History
| Date | Event | Price | List to Sale | Price per Sq Ft |
|---|---|---|---|---|
| 06/03/2025 06/03/25 | For Sale | $856,450 | -- | $402 / Sq Ft |
Source: Willamette Valley MLS
Source: Willamette Valley MLS
MLS Number: 829736
Nearby Homes
- 4059 Dornoch Ln SE
- 1720 Strong Rd SE
- 4039 Village Center Dr SE
- 1633 Leslie Wind Ln SE
- 1714 Strong Rd SE
- 1702 Strong Rd SE
- 1710 Strong Rd SE
- 1792 Strong Rd SE
- 1892 Cousteau Loop SE
- 2094 Legacy Heights Dr SE
- 3950 Bartholomew Place SE
- 3857 Village Center Dr SE
- 2116 Audubon Ave SE
- 2010 Audubon Ave SE
- 3732 Village Center Dr SE
- 4020 Mandy Ave SE
- 1904 Audubon Ave SE
- 4060 Mandy Ave SE
- 1325 Roseway Ct SE
- 1655 Corina Dr SE
- 3330-3342 Pringle Rd SE
- 4082 Commercial St SE
- 1280-1288 Royvonne Ave SE
- 4614-4698 Sunnyside Rd SE
- 1291-1299 Boone Rd SE
- 1291-1381 Peace St SE
- 1194 Barnes Ave SE
- 860 Boone Rd SE
- 401-477 Ratcliff Dr SE
- 1668 Baxter Rd SE
- 3441-3459 3rd Ave SE
- 5499 Nicole Ct SE
- 5497 Nicole Ct SE Unit 5497
- 3758 Mica View Ct SE
- 3343 Crawford St SE
- 3312-3374 Liberty Rd S
- 106-209 Harvard Ct SE Unit 128
- 905 Denise Ct SE
- 2160 Raynor St SE Unit 2150 Raynor St SE
- 3497 Felton St S

